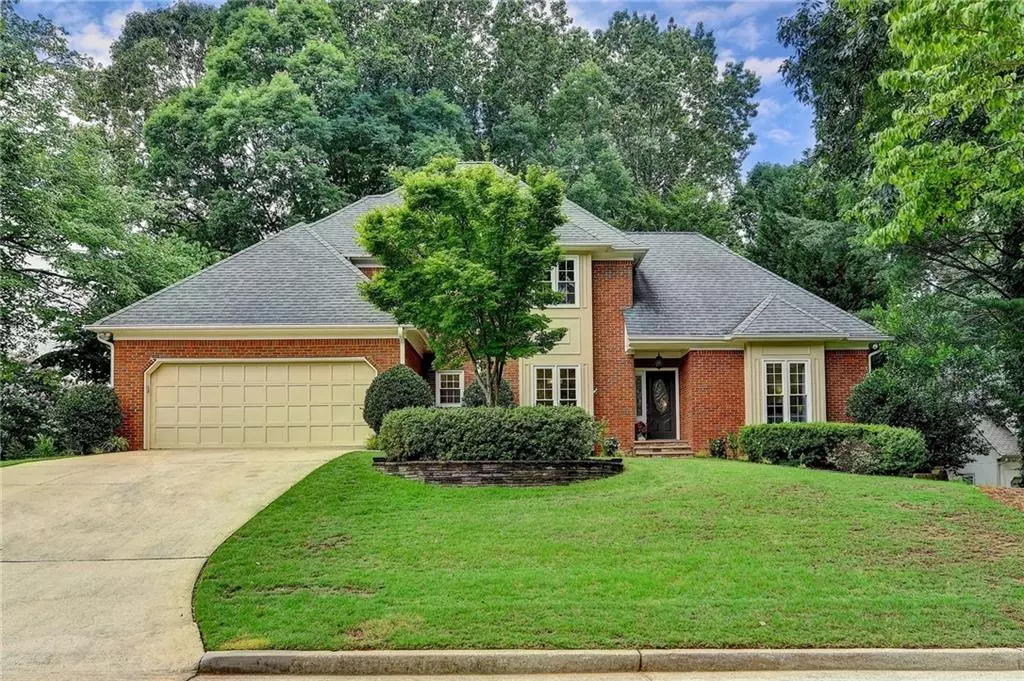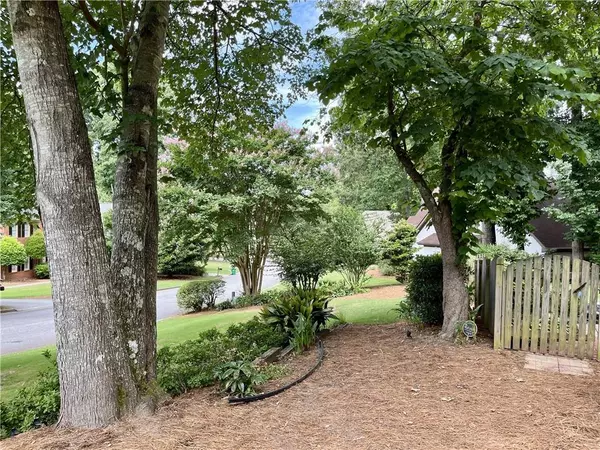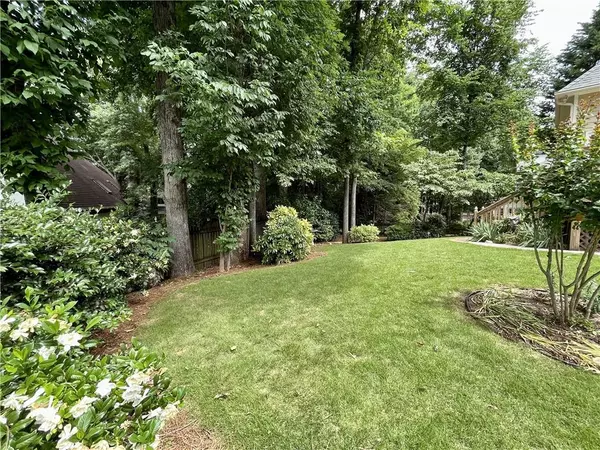$871,000
$795,000
9.6%For more information regarding the value of a property, please contact us for a free consultation.
5 Beds
4.5 Baths
3,030 SqFt
SOLD DATE : 07/20/2022
Key Details
Sold Price $871,000
Property Type Single Family Home
Sub Type Single Family Residence
Listing Status Sold
Purchase Type For Sale
Square Footage 3,030 sqft
Price per Sqft $287
Subdivision Medlock Bridge
MLS Listing ID 7060418
Sold Date 07/20/22
Style Traditional
Bedrooms 5
Full Baths 4
Half Baths 1
Construction Status Resale
HOA Fees $1,326
HOA Y/N Yes
Year Built 1988
Annual Tax Amount $3,035
Tax Year 2021
Lot Size 0.382 Acres
Acres 0.3821
Property Description
MOVE-IN READY, no work needed! Brick home with huge sunroom, MASTER-ON-THE-MAIN, beautiful updated walk-out basement and level fenced-in yard located in HIGHLY sought-after Medlock Bridge Subdivision. Kitchen has been remodeled and entire home is freshly painted and move-in ready. This home features 10 foot ceilings on the main level and has hardwoods throughout and carpet on the 2nd floor only. There are numerous skylights and newer windows have been installed to allow for energy efficiency and natural light flow. There is a 5th bedroom and full bath on the terrace level with a kitchenette. There is enough space to allow for a 6th bedroom if needed in addition to a game room or workout space with a large amount of storage. The yard is beautifully landscaped with a nice deck and garden area; trees provide privacy from the neighbors. The neighborhood has a plethora of amenities including two huge pools, two clubhouses, 12 tennis courts, a nature trail, two playgrounds, a soccer field, basketball courts and a lake. Medlock Bridge Elementary and Johns Creek HS are located within walking distance of this home. Termite bonded and meticulously maintained. This home has everything most people want; it won't last long! Garage is extra deep and includes built-in shelving and cabinets. Basement is not included in overall home dimensions so there is much more living space than reflected.
Location
State GA
County Fulton
Lake Name None
Rooms
Bedroom Description Master on Main
Other Rooms None
Basement Daylight, Exterior Entry, Finished, Finished Bath, Full
Main Level Bedrooms 1
Dining Room Dining L
Interior
Interior Features Entrance Foyer, High Ceilings 9 ft Upper, High Ceilings 10 ft Lower, His and Hers Closets, Tray Ceiling(s), Vaulted Ceiling(s), Walk-In Closet(s)
Heating Forced Air, Natural Gas, Zoned
Cooling Ceiling Fan(s), Central Air, Zoned
Flooring Carpet, Hardwood
Fireplaces Number 1
Fireplaces Type Gas Starter, Great Room
Window Features Insulated Windows, Plantation Shutters, Skylight(s)
Appliance Dishwasher, Disposal, Dryer, Gas Range, Gas Water Heater, Microwave, Refrigerator, Washer
Laundry In Hall, Main Level
Exterior
Exterior Feature Courtyard, Private Front Entry, Private Rear Entry
Parking Features Attached, Driveway, Garage, Garage Door Opener, Garage Faces Front
Garage Spaces 2.0
Fence Back Yard, Fenced, Wood
Pool None
Community Features Clubhouse, Homeowners Assoc, Lake, Near Schools, Park, Playground, Pool, Sidewalks, Street Lights, Swim Team, Tennis Court(s)
Utilities Available Natural Gas Available
Waterfront Description None
View Trees/Woods
Roof Type Composition
Street Surface Asphalt, Paved
Accessibility None
Handicap Access None
Porch Deck
Total Parking Spaces 2
Building
Lot Description Back Yard, Cul-De-Sac, Front Yard, Landscaped
Story Two
Foundation Concrete Perimeter
Sewer Public Sewer
Water Public
Architectural Style Traditional
Level or Stories Two
Structure Type Brick 3 Sides
New Construction No
Construction Status Resale
Schools
Elementary Schools Medlock Bridge
Middle Schools Autrey Mill
High Schools Johns Creek
Others
Senior Community no
Restrictions true
Tax ID 11 082102840605
Acceptable Financing Cash, Conventional
Listing Terms Cash, Conventional
Special Listing Condition None
Read Less Info
Want to know what your home might be worth? Contact us for a FREE valuation!

Our team is ready to help you sell your home for the highest possible price ASAP

Bought with Keller Williams Realty Atlanta Partners
"My job is to find and attract mastery-based agents to the office, protect the culture, and make sure everyone is happy! "






