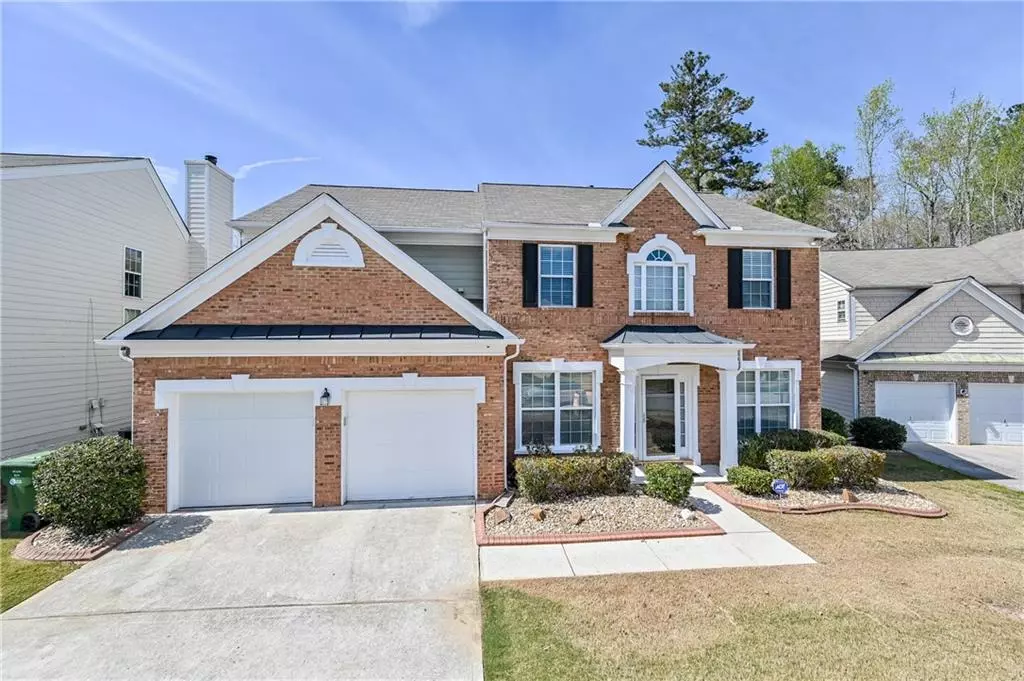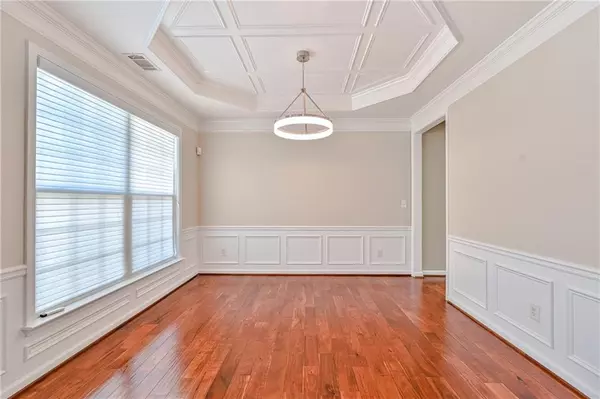$435,000
$430,000
1.2%For more information regarding the value of a property, please contact us for a free consultation.
4 Beds
2.5 Baths
2,332 SqFt
SOLD DATE : 06/22/2022
Key Details
Sold Price $435,000
Property Type Single Family Home
Sub Type Single Family Residence
Listing Status Sold
Purchase Type For Sale
Square Footage 2,332 sqft
Price per Sqft $186
Subdivision Princeton Lakes
MLS Listing ID 7052348
Sold Date 06/22/22
Style A-Frame, Traditional
Bedrooms 4
Full Baths 2
Half Baths 1
Construction Status Resale
HOA Fees $600
HOA Y/N Yes
Year Built 2005
Annual Tax Amount $2,044
Tax Year 2020
Lot Size 7,405 Sqft
Acres 0.17
Property Description
This stunning two story home is located in the sought after Princeton Lakes subdivision. It features a newly remodeled high-end kitchen, brand new bathrooms and hardwood floors throughout the main level. The open floor plan allows for plenty of sunlight to pour into the chef's kitchen that features Bosch Stainless steel appliances, beverage center that flows into the family room. This floor-plan includes an office, separate living and formal dining room. Upstairs features four bedrooms with an oversized owners suite with a vaulted ceiling, soaking jetted tub, separate shower, and custom closets. Fenced iron wrought flat backyard with spacious wood deck featuring a pergola. The community features include two tennis courts, two basketball courts, olympic size pool, clubhouse, nearby lake, shopping, dinning, entertainment, minutes away from Hartsfield Jackson airport and 15 minutes from Downtown Atlanta. Homes features: Brand new roof Indoor/Outdoor ADT Security System (Wireless panels/ Camera's/Outdoor Flood Lighting System) Carbon Monoxide Alarm/ Smoke Detector, Custom Closets, Custom 2” white wood blinds, Sheer Blinds in Living/ Dining Room, Newly installed Red Oak Hardwood Floors throughout main level, Newly install Berber Carpet Upstairs, Direct TV/ Comcast Connections with Ceiling Surround Sound Speaker System, Aluminum Privacy Fencing around Backyard with A/C Enclosure, Decorative Concrete Curb edging, Gas Fireplace, Central Heating/Air, Iron Spindle Banisters, Dining Room: Tray Ceiling/High-End Molding Package, Laundry Room: Upstairs features Kenmore Washer/Dryer, Newly remodeled kitchen, Bosch 800 Series Appliances (Dual Range, Refrigerator, Dishwasher and Convectional Oven), Uline 100 series Beverage Cooler, Kohler Stainless Steel Sink, 12 adjustable recessed ceiling lighting, Matte Pearl Tile Backsplash, Quartz Countertops, Diamond Custom Cabinetry with under cabinet lighting, Newly installed Red Oak Hardwood Floors, Three Newly remodeled Bathrooms, Upgraded Moen Stainless steel fixtures and Kohler Comfort Height toilets, Double Vanity Sink, Master features: Separate Shower/ Jacuzzi Tub, Large Master walk-in Closet, Master Bedroom: Vaulted Ceiling with Ceiling Fan, Bedrooms: High Ceilings W/Ceiling Fans, Garage: Custom Storage/shelving, Craftsman Garage Door System with Keyless entry
Location
State GA
County Fulton
Lake Name None
Rooms
Bedroom Description Oversized Master, Roommate Floor Plan, Split Bedroom Plan
Other Rooms None
Basement None
Dining Room Open Concept, Separate Dining Room
Interior
Interior Features Disappearing Attic Stairs, Double Vanity, Entrance Foyer 2 Story, High Ceilings 9 ft Main, High Ceilings 9 ft Upper, Low Flow Plumbing Fixtures
Heating Central, Forced Air
Cooling Ceiling Fan(s), Central Air, Zoned
Flooring Ceramic Tile, Hardwood
Fireplaces Number 1
Fireplaces Type Family Room, Wood Burning Stove
Window Features Double Pane Windows, Insulated Windows
Appliance Dishwasher, Disposal, Dryer, ENERGY STAR Qualified Appliances, Gas Range
Laundry Laundry Room, Upper Level
Exterior
Exterior Feature None
Parking Features Driveway, Garage, Garage Door Opener, Garage Faces Front, Kitchen Level, Level Driveway
Garage Spaces 2.0
Fence Wrought Iron
Pool None
Community Features Clubhouse, Homeowners Assoc, Near Marta, Near Schools, Near Shopping, Park, Playground, Pool, Restaurant, Sidewalks, Street Lights, Tennis Court(s)
Utilities Available Cable Available, Electricity Available, Natural Gas Available, Phone Available, Sewer Available
Waterfront Description None
View Other
Roof Type Composition
Street Surface Asphalt, Concrete
Accessibility None
Handicap Access None
Porch Patio, Rear Porch
Total Parking Spaces 2
Building
Lot Description Landscaped, Level
Story Two
Foundation Slab
Sewer Public Sewer
Water Public
Architectural Style A-Frame, Traditional
Level or Stories Two
Structure Type Brick Front
New Construction No
Construction Status Resale
Schools
Elementary Schools Deerwood Academy
Middle Schools Ralph Bunche
High Schools D. M. Therrell
Others
Senior Community no
Restrictions true
Tax ID 14F0002 LL1010
Special Listing Condition None
Read Less Info
Want to know what your home might be worth? Contact us for a FREE valuation!

Our team is ready to help you sell your home for the highest possible price ASAP

Bought with PalmerHouse Properties
"My job is to find and attract mastery-based agents to the office, protect the culture, and make sure everyone is happy! "






