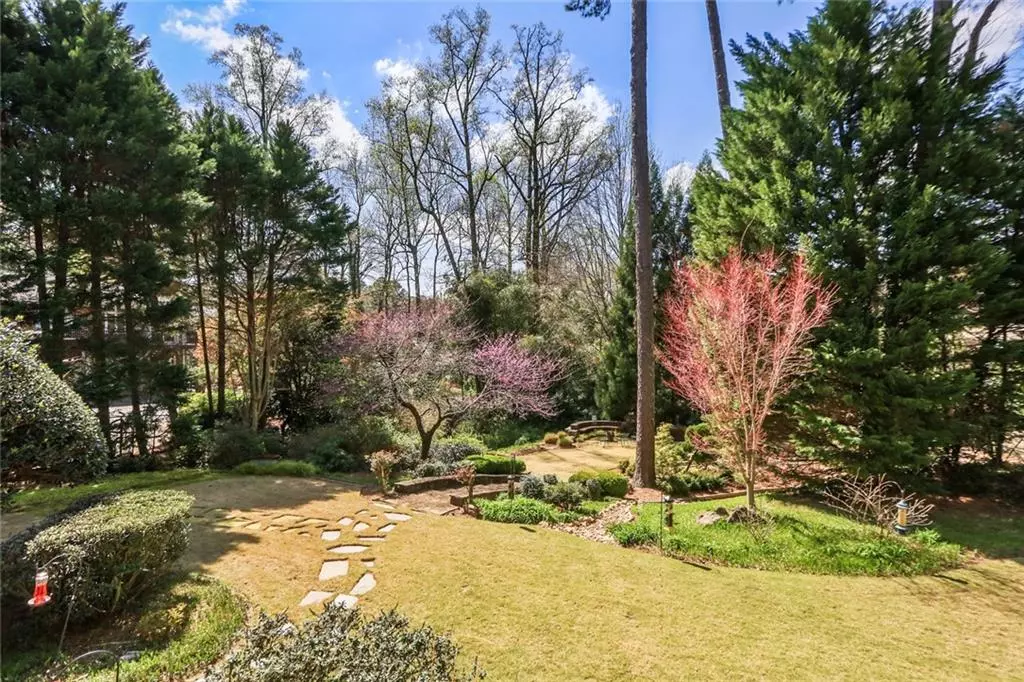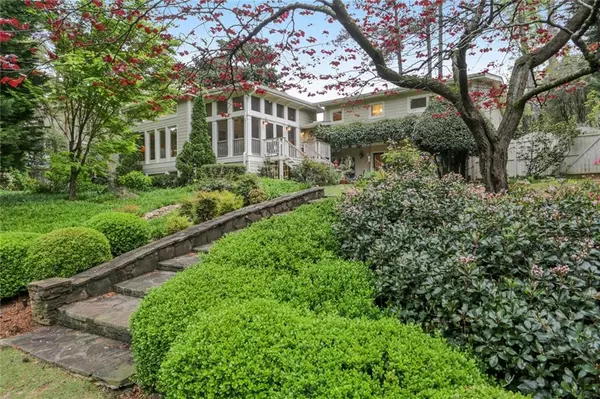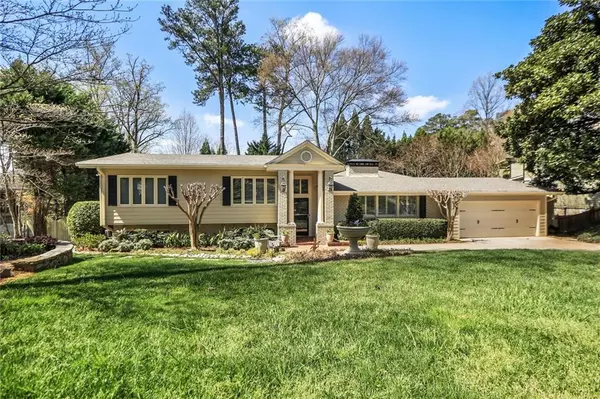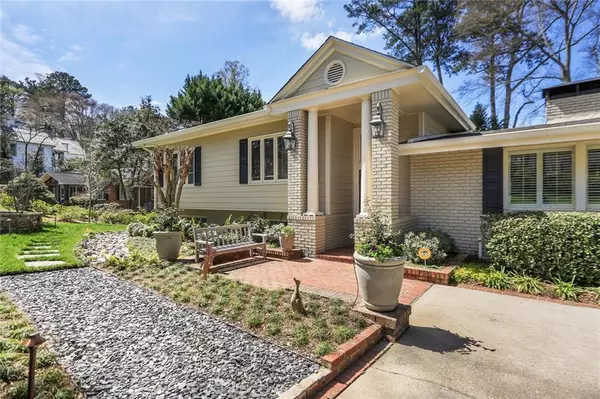$1,235,000
$1,225,000
0.8%For more information regarding the value of a property, please contact us for a free consultation.
4 Beds
3.5 Baths
3,602 SqFt
SOLD DATE : 07/19/2022
Key Details
Sold Price $1,235,000
Property Type Single Family Home
Sub Type Single Family Residence
Listing Status Sold
Purchase Type For Sale
Square Footage 3,602 sqft
Price per Sqft $342
Subdivision Pine Hills
MLS Listing ID 7021122
Sold Date 07/19/22
Style Contemporary/Modern, Ranch
Bedrooms 4
Full Baths 3
Half Baths 1
Construction Status Resale
HOA Y/N No
Year Built 1959
Annual Tax Amount $5,600
Tax Year 2021
Lot Size 0.598 Acres
Acres 0.5981
Property Description
Situated on an oversized lot, this home is one of a kind and located in the premier, friendly community of Pine Hills. Right off the entrance is a welcoming fire-side family room and dining nook. Just ahead is the expansive kitchen with vaulted ceilings, LED uplighting, high-end appliances and under cabinet lighting. The corner of windows highlighting the lush backyard retreat brings in tons of natural light and atmospheric vibes perfect for entertaining and family alike. A screened-in patio off the kitchen with 12 ft ceilings directs you to an absolute to-die-for backyard, complete with brick laid patio, custom built grilling station, fire pit and mature trees and bushes: Cherry Blossom Tree, Japanese Red Bud Maple, Crepe Myrtle, Armanii Clematis and more. Back inside, you'll find a spa-like owner's suite with tranquil views of the backyard, private living room, wine cellar and renovated bathroom with heated stone floors. This home also features a whole house generator, brand new roof, new 200-amp electrical panel, tankless water heater and Sonos built-in speaker system. Enjoy the lifestyle this active community affords, in a coveted Buckhead location, minutes to top public/private schools, shopping & retail, 400/285/85.
Location
State GA
County Fulton
Lake Name None
Rooms
Bedroom Description Oversized Master, Sitting Room
Other Rooms Garage(s), Workshop
Basement Finished
Dining Room Open Concept
Interior
Interior Features Beamed Ceilings, Bookcases, Double Vanity, Entrance Foyer, Vaulted Ceiling(s), Walk-In Closet(s)
Heating Central
Cooling Central Air
Flooring Hardwood
Fireplaces Number 1
Fireplaces Type Gas Log, Living Room
Window Features Double Pane Windows, Plantation Shutters, Shutters
Appliance Dishwasher, Disposal, Double Oven, Dryer, Gas Range, Microwave, Range Hood, Refrigerator, Tankless Water Heater
Laundry In Kitchen, Laundry Room, Main Level
Exterior
Exterior Feature Garden, Gas Grill, Private Yard, Rain Gutters, Rear Stairs
Parking Features Attached, Driveway, Garage, Garage Door Opener, Kitchen Level
Garage Spaces 2.0
Fence Back Yard
Pool None
Community Features Near Schools, Near Shopping, Near Trails/Greenway, Park, Playground, Sidewalks
Utilities Available Cable Available, Electricity Available, Natural Gas Available, Sewer Available, Water Available
Waterfront Description None
View Park/Greenbelt, Trees/Woods
Roof Type Composition
Street Surface None
Accessibility None
Handicap Access None
Porch Covered, Enclosed, Rear Porch, Screened
Total Parking Spaces 2
Building
Lot Description Back Yard, Front Yard, Landscaped, Private
Story Two
Foundation None
Sewer Public Sewer
Water Public
Architectural Style Contemporary/Modern, Ranch
Level or Stories Two
Structure Type Brick 3 Sides, Cement Siding
New Construction No
Construction Status Resale
Schools
Elementary Schools Sarah Rawson Smith
Middle Schools Willis A. Sutton
High Schools North Atlanta
Others
Senior Community no
Restrictions false
Tax ID 17 000700050069
Special Listing Condition None
Read Less Info
Want to know what your home might be worth? Contact us for a FREE valuation!

Our team is ready to help you sell your home for the highest possible price ASAP

Bought with Keller Williams Realty Metro Atl
"My job is to find and attract mastery-based agents to the office, protect the culture, and make sure everyone is happy! "






