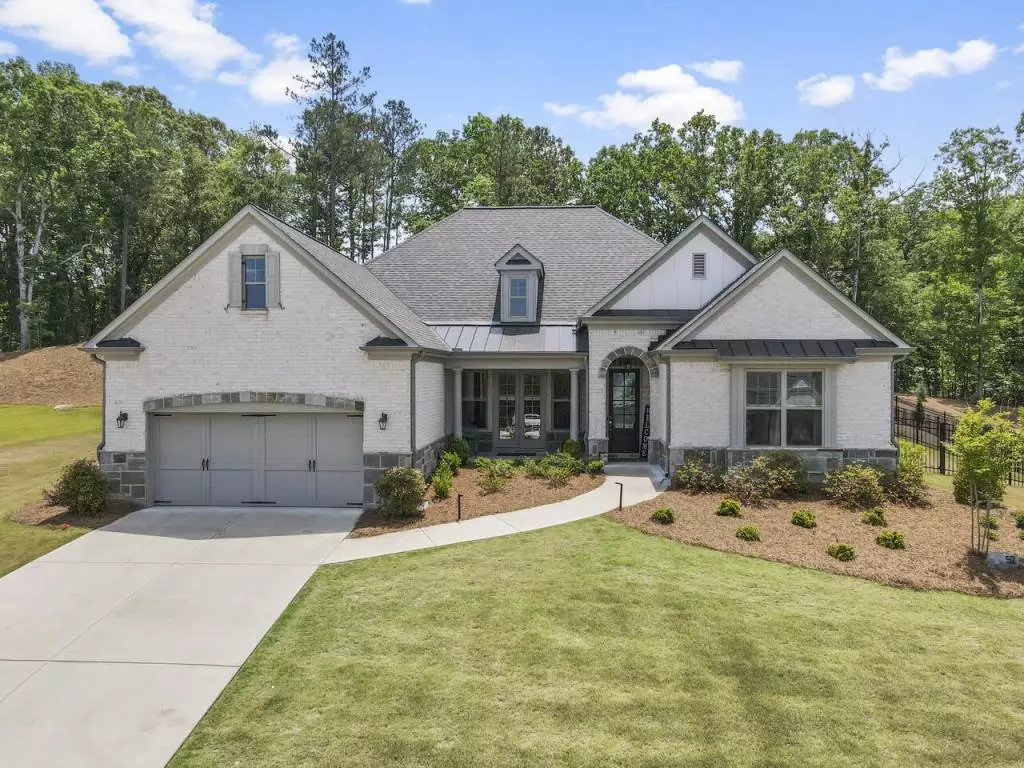$737,500
$799,900
7.8%For more information regarding the value of a property, please contact us for a free consultation.
3 Beds
2.5 Baths
3,080 SqFt
SOLD DATE : 07/15/2022
Key Details
Sold Price $737,500
Property Type Single Family Home
Sub Type Single Family Residence
Listing Status Sold
Purchase Type For Sale
Square Footage 3,080 sqft
Price per Sqft $239
Subdivision Governors Towne Club
MLS Listing ID 7053456
Sold Date 07/15/22
Style Ranch
Bedrooms 3
Full Baths 2
Half Baths 1
Construction Status Resale
HOA Fees $2,840
HOA Y/N Yes
Year Built 2020
Annual Tax Amount $6,311
Tax Year 2021
Lot Size 0.700 Acres
Acres 0.7
Property Description
Beautiful bright open ranch in prestigious Governors Towne Club. Gourmet kitchen with large serving bar island overlooking spacious family room with custom built-ins, breakfast room and keeping room with fireplace, formal dining room with french doors to covered courtyard. Private owner's suite with oversized walk-in shower, smart light vanity, towel warmers, designer closet with build-ins, office/study, laundry room with sink and mud bench. Additional spacious secondary bedrooms with full bath on main floor. Backyard features private covered patio with grilling area and gas line, fenced in yard, landscape lighting. Garage features built-ins, storage and professional painted floor. The home features many upgrades, hardwood flooring, motion censored lights in closet, additional flooring in attic, designer features, located on a private cul-de-sac street. Amenities include: clubhouse, jr Olympic pool, tennis courts, basketball court, playground, country club, golf course, restaurants, workout facility and day spa.
Location
State GA
County Paulding
Lake Name None
Rooms
Bedroom Description Master on Main, Oversized Master, Split Bedroom Plan
Other Rooms None
Basement None
Main Level Bedrooms 3
Dining Room Seats 12+, Separate Dining Room
Interior
Interior Features Bookcases, Disappearing Attic Stairs, Double Vanity, Entrance Foyer, High Ceilings 9 ft Main, High Ceilings 10 ft Main, High Speed Internet
Heating Natural Gas, Zoned
Cooling Ceiling Fan(s), Central Air, Zoned
Flooring Ceramic Tile, Hardwood
Fireplaces Number 1
Fireplaces Type Factory Built, Family Room, Gas Log, Gas Starter, Keeping Room
Window Features None
Appliance Dishwasher, Disposal, Double Oven, Gas Cooktop, Gas Water Heater, Microwave
Laundry Laundry Room, Main Level
Exterior
Exterior Feature Courtyard, Gas Grill, Private Front Entry
Parking Features Attached, Driveway, Garage, Garage Door Opener, Garage Faces Front, Kitchen Level
Garage Spaces 2.0
Fence Back Yard, Fenced, Wrought Iron
Pool None
Community Features Clubhouse, Country Club, Fitness Center, Gated, Golf, Homeowners Assoc, Park, Playground, Pool, Restaurant, Street Lights, Tennis Court(s)
Utilities Available Cable Available, Electricity Available, Natural Gas Available, Phone Available, Sewer Available, Underground Utilities, Water Available
Waterfront Description None
View Other
Roof Type Composition, Shingle
Street Surface Asphalt, Paved
Accessibility None
Handicap Access None
Porch Covered, Front Porch, Patio
Total Parking Spaces 2
Building
Lot Description Back Yard, Front Yard, Landscaped, Private
Story One
Foundation Slab
Sewer Public Sewer
Water Public
Architectural Style Ranch
Level or Stories One
Structure Type Cement Siding, Stone
New Construction No
Construction Status Resale
Schools
Elementary Schools Floyd L. Shelton
Middle Schools Sammy Mcclure Sr.
High Schools North Paulding
Others
HOA Fee Include Security, Trash
Senior Community no
Restrictions true
Tax ID 078658
Ownership Fee Simple
Acceptable Financing Cash, Conventional
Listing Terms Cash, Conventional
Financing no
Special Listing Condition None
Read Less Info
Want to know what your home might be worth? Contact us for a FREE valuation!

Our team is ready to help you sell your home for the highest possible price ASAP

Bought with BHGRE Metro Brokers
"My job is to find and attract mastery-based agents to the office, protect the culture, and make sure everyone is happy! "






