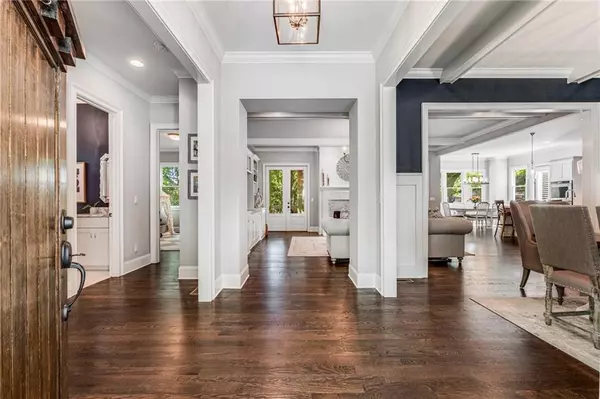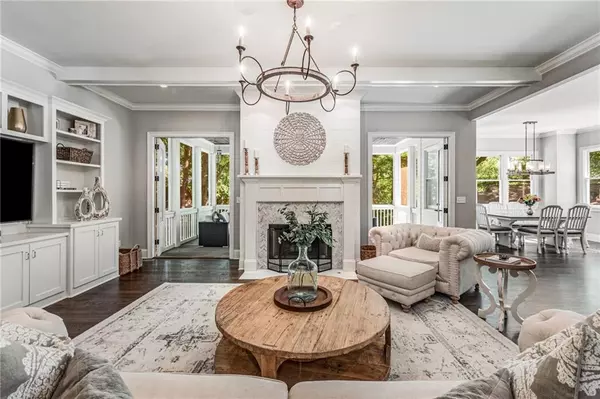$1,350,000
$1,245,000
8.4%For more information regarding the value of a property, please contact us for a free consultation.
5 Beds
4 Baths
3,486 SqFt
SOLD DATE : 07/08/2022
Key Details
Sold Price $1,350,000
Property Type Single Family Home
Sub Type Single Family Residence
Listing Status Sold
Purchase Type For Sale
Square Footage 3,486 sqft
Price per Sqft $387
Subdivision Lindridge Martin Manor
MLS Listing ID 7049935
Sold Date 07/08/22
Style Contemporary/Modern, Farmhouse
Bedrooms 5
Full Baths 4
Construction Status Resale
HOA Y/N No
Year Built 2017
Annual Tax Amount $11,713
Tax Year 2021
Lot Size 10,018 Sqft
Acres 0.23
Property Description
Stunning, Luxurious, Impressive....Custom - all perfect adjectives that will come to mind the moment you step onto the expansive brick front porch and enter this dramatic, yet comfortable newer construction home flush with designer touches and tons of upgrades. Built in 2017by K&H Homes and designed by Chad Mattison Architects, this custom-built modern farmhouse style home features open concept living designed with entertaining at its core. Beautifully decorated with stunning hardwoods, impressive, mitered edge quartz countertops, stunning hand-crafted backsplash, chefs package appliances, walk-in pantry with custom shelving, butler's pantry with wine refrigerator, the show-stopping kitchen is just step away from a custom mudroom and over-sized garage. Your entertaining options are endless - host gatherings in the large separate dining, relaxing screened patio with woodburning fireplace or an outside BBQ on the side porch; there is over 830 sf of outdoor decks to choose from! The primary bedroom is simply luxurious and beyond functional. You will feel spoiled when you step into your bath featuring a claw foot tub, multi-head glass shower and massive counters with dual sinks. And get ready to experience the ultimate in organization with your own separate closets each with custom shelving and drawers; one more generously sized than the other (understated). Three additional bedrooms are located upstairs; each with custom closets and tons of natural light. And lastly, the unfinished terrace-level is ready to add an additional 1,200 sf of air-conditioned living. Stubbed for an additional bedroom, bath and kitchen this space includes multiple windows for natural light plus access to a covered deck. Custom is an understatement when describing this home. Oh yeah, and centrally located in hot Lindridge Martin Manor neighborhood with access to anywhere in metro Atlanta and the neighborhood's newest feature, Armand Park. Come experience this beauty for yourself!
Location
State GA
County Fulton
Lake Name None
Rooms
Bedroom Description Oversized Master
Other Rooms None
Basement Bath/Stubbed, Daylight, Unfinished
Main Level Bedrooms 1
Dining Room Seats 12+, Separate Dining Room
Interior
Interior Features Bookcases, Coffered Ceiling(s), Entrance Foyer, High Ceilings 9 ft Upper, High Ceilings 10 ft Main, High Speed Internet, Walk-In Closet(s)
Heating Forced Air, Natural Gas
Cooling Ceiling Fan(s), Central Air
Flooring Carpet, Hardwood
Fireplaces Number 2
Fireplaces Type Family Room, Outside
Window Features Insulated Windows, Plantation Shutters
Appliance Dishwasher, Disposal, Double Oven, Electric Oven, Gas Cooktop, Gas Water Heater, Microwave, Refrigerator
Laundry In Hall, Laundry Room, Upper Level
Exterior
Exterior Feature Private Front Entry, Private Yard
Parking Features Garage, Garage Faces Front, Kitchen Level, Level Driveway
Garage Spaces 2.0
Fence Back Yard, Fenced
Pool None
Community Features Near Beltline, Near Marta, Near Shopping, Near Trails/Greenway, Park, Playground, Public Transportation, Street Lights
Utilities Available Cable Available, Electricity Available, Natural Gas Available, Underground Utilities
Waterfront Description None
View Other
Roof Type Composition
Street Surface Asphalt
Accessibility None
Handicap Access None
Porch Covered, Patio, Rear Porch, Screened, Side Porch
Total Parking Spaces 2
Building
Lot Description Corner Lot, Level
Story Two
Foundation See Remarks
Sewer Public Sewer
Water Public
Architectural Style Contemporary/Modern, Farmhouse
Level or Stories Two
Structure Type Cement Siding
New Construction No
Construction Status Resale
Schools
Elementary Schools Garden Hills
Middle Schools Willis A. Sutton
High Schools North Atlanta
Others
Senior Community no
Restrictions false
Tax ID 17 000500040146
Acceptable Financing Cash, Conventional
Listing Terms Cash, Conventional
Financing no
Special Listing Condition None
Read Less Info
Want to know what your home might be worth? Contact us for a FREE valuation!

Our team is ready to help you sell your home for the highest possible price ASAP

Bought with Keller Williams Rlty Consultants
"My job is to find and attract mastery-based agents to the office, protect the culture, and make sure everyone is happy! "






