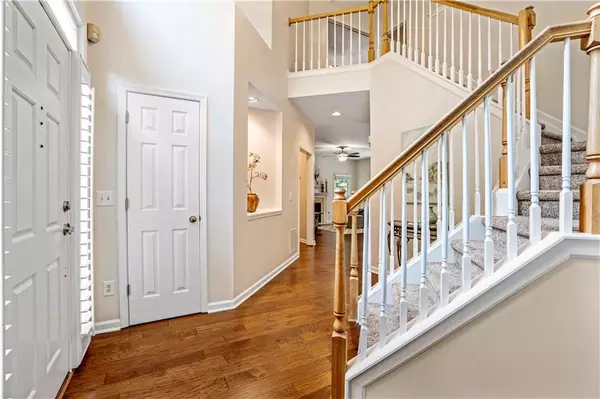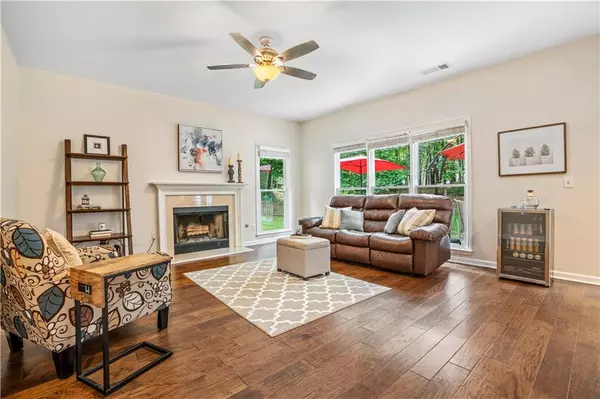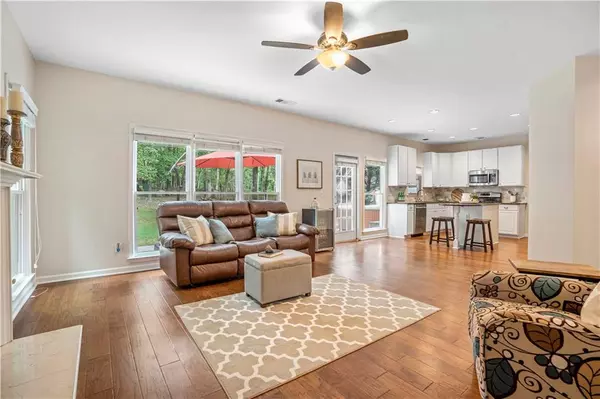$570,000
$534,900
6.6%For more information regarding the value of a property, please contact us for a free consultation.
4 Beds
2.5 Baths
2,528 SqFt
SOLD DATE : 07/11/2022
Key Details
Sold Price $570,000
Property Type Single Family Home
Sub Type Single Family Residence
Listing Status Sold
Purchase Type For Sale
Square Footage 2,528 sqft
Price per Sqft $225
Subdivision Fairgreen
MLS Listing ID 7063268
Sold Date 07/11/22
Style Traditional
Bedrooms 4
Full Baths 2
Half Baths 1
Construction Status Resale
HOA Fees $600
HOA Y/N Yes
Year Built 1997
Annual Tax Amount $3,221
Tax Year 2021
Lot Size 0.460 Acres
Acres 0.46
Property Description
Lovely, well-maintained home situated in back of neighborhood on peaceful Cul-de-Sac. Freshly painted interior, beautiful Hardwoods throughout. Kitchen has Island seating, Granite counters, Tile backsplash, tons of Storage including pull-out drawers. Stainless appliances, including Gas cooktop, HUGE walk-in Pantry. Open view to Family room with cozy Fireplace. Walkout to expanded Patio w/Hot Tub (included) and view of private, Fully-Fenced backyard. Plantation Shutters on all front windows. Dining room has NEW windows, tray ceiling, opens to Family room. Great natural light and open floorplan. Master suite features newer plush carpeting, spa-like Bath with slate tile flooring, free-standing deep soaking Tub, glass shower, granite double-vanity, spacious Closet. Hall Bath also double-vanity. All Bedrooms good size. Tankless Water Heater, Newer Architectural Roof, NEW Gutters. NEW hi-efficiency AC upstairs. Ring Doorbell, Ring Video camera. Great Swim/Tennis community, incredible location with easy access to 400, 141, Peachtree Industrial, 85. Close to Halcyon, The Collection, Big Creek Greenway. AWESOME school district.
Location
State GA
County Forsyth
Lake Name None
Rooms
Bedroom Description None
Other Rooms None
Basement None
Dining Room Separate Dining Room
Interior
Interior Features Disappearing Attic Stairs, Double Vanity, Entrance Foyer 2 Story, High Ceilings 9 ft Main, High Speed Internet, Tray Ceiling(s), Vaulted Ceiling(s), Walk-In Closet(s)
Heating Natural Gas, Zoned
Cooling Ceiling Fan(s), Central Air, Zoned
Flooring Carpet, Hardwood
Fireplaces Number 1
Fireplaces Type Family Room, Gas Starter
Window Features Double Pane Windows, Plantation Shutters
Appliance Dishwasher, Disposal, Gas Cooktop, Gas Oven, Microwave, Self Cleaning Oven, Tankless Water Heater
Laundry Laundry Room, Main Level
Exterior
Exterior Feature Private Yard, Rain Gutters
Parking Features Garage, Level Driveway
Garage Spaces 2.0
Fence Back Yard, Fenced
Pool None
Community Features Homeowners Assoc, Near Schools, Near Shopping, Near Trails/Greenway, Pool, Street Lights, Tennis Court(s)
Utilities Available Cable Available, Electricity Available, Natural Gas Available, Phone Available, Underground Utilities, Water Available
Waterfront Description None
View Trees/Woods
Roof Type Ridge Vents, Shingle
Street Surface Paved
Accessibility None
Handicap Access None
Porch Patio
Total Parking Spaces 2
Building
Lot Description Back Yard, Cul-De-Sac, Front Yard, Landscaped, Level, Private
Story Two
Foundation Slab
Sewer Septic Tank
Water Public
Architectural Style Traditional
Level or Stories Two
Structure Type Cement Siding, Stucco
New Construction No
Construction Status Resale
Schools
Elementary Schools Johns Creek
Middle Schools Riverwatch
High Schools Lambert
Others
Senior Community no
Restrictions false
Tax ID 184 102
Acceptable Financing Cash, Conventional
Listing Terms Cash, Conventional
Special Listing Condition None
Read Less Info
Want to know what your home might be worth? Contact us for a FREE valuation!

Our team is ready to help you sell your home for the highest possible price ASAP

Bought with Century 21 Results
"My job is to find and attract mastery-based agents to the office, protect the culture, and make sure everyone is happy! "






