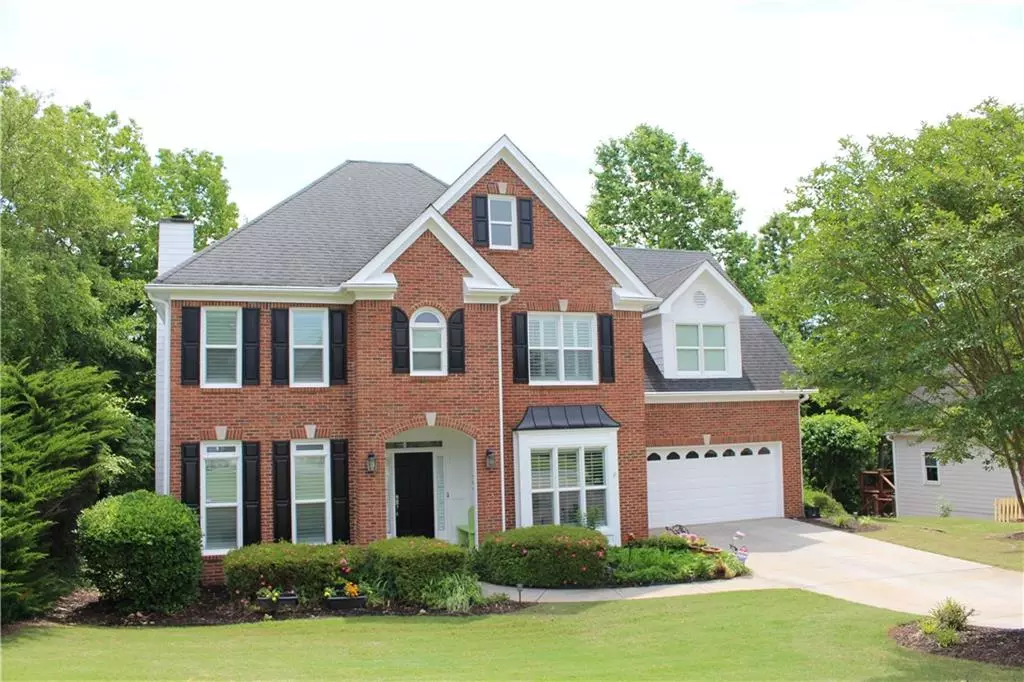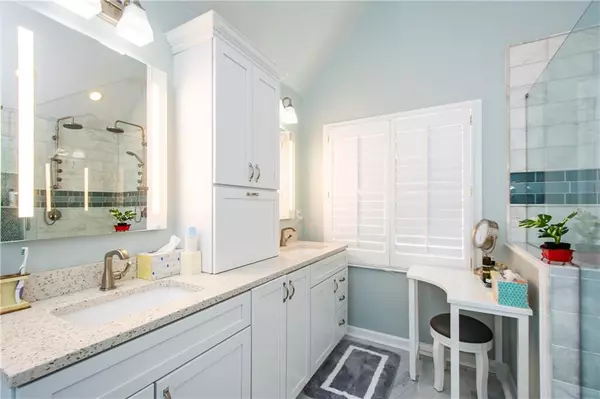$685,000
$700,000
2.1%For more information regarding the value of a property, please contact us for a free consultation.
5 Beds
4.5 Baths
3,448 SqFt
SOLD DATE : 07/08/2022
Key Details
Sold Price $685,000
Property Type Single Family Home
Sub Type Single Family Residence
Listing Status Sold
Purchase Type For Sale
Square Footage 3,448 sqft
Price per Sqft $198
Subdivision Aberdeen
MLS Listing ID 7050100
Sold Date 07/08/22
Style Traditional
Bedrooms 5
Full Baths 4
Half Baths 1
Construction Status Resale
HOA Fees $650
HOA Y/N Yes
Year Built 1995
Annual Tax Amount $1,105
Tax Year 2021
Lot Size 0.430 Acres
Acres 0.43
Property Description
Immaculate home with full finished basement located in the popular swim /Swim/Tennis Community of Aberdeen. RELAX and enjoy the QUIET ambience on this private and serene fenced backyard, surrounded by trees and nature, just off a cul-de-sac. This beautiful home boasts 5 bedrooms & 4 full baths plus a half-bath . As you enter the home it will feel like "home" - Updated kitchen w/ beautiful granite countertop, tiled backsplash and open view of the family room. Separate living and dining rooms plus a 2-story great room allows lots of natural light. Notice the plantation shutters throughout the main level plus upstairs. The Sellers have really paid attention to the details of this home. Upstairs are 4 bedrooms and 3 full bathrooms - the master suite has a deep trey ceiling, ceiling fan, and the master bath is a must see!! Approx. $50K spent on the master bath with quart counter tops, dual vanities, heated marble floor, custom made cabinets, his/her closet, a bidet and dual headed showed heads. This master bath is a must see. The finished daylight basement has lots of options - a media room, craft room (could be a 5th bedroom) and a full bathroom. Enjoy entertaining on the oversized deck overlooking the private fenced backyard. Make sure you see the additional storage in the backyard (see photos) This home has been meticulously maintained with the interior and exterior just painted, yard sprinkler system, HVAC system with allergy filter and UV cleaner, and there is even a LeafGuard system for the gutters. Make sure you see the additional storage on the back of the home. Award winning schools! Yes this home goes to Lambert High School. Great location with easy access to Hwy 400, Northside Forsyth Hospital, Johns Creek and great shopping and much more! Buyer's mortgage was denied so we are back on the market
Location
State GA
County Forsyth
Lake Name None
Rooms
Bedroom Description Oversized Master
Other Rooms None
Basement Daylight, Exterior Entry, Finished, Finished Bath, Full, Interior Entry
Dining Room Separate Dining Room
Interior
Interior Features Disappearing Attic Stairs, Double Vanity, Entrance Foyer 2 Story, High Ceilings 9 ft Main, High Speed Internet, His and Hers Closets, Walk-In Closet(s)
Heating Central, Natural Gas
Cooling Ceiling Fan(s), Central Air
Flooring Carpet, Marble
Fireplaces Number 1
Fireplaces Type Family Room
Window Features Plantation Shutters
Appliance Dishwasher, Gas Cooktop, Gas Water Heater
Laundry Laundry Room, Main Level
Exterior
Exterior Feature Private Yard
Parking Features Garage
Garage Spaces 2.0
Fence Back Yard
Pool None
Community Features Clubhouse, Homeowners Assoc, Near Schools, Playground, Pool, Street Lights, Tennis Court(s)
Utilities Available Cable Available, Electricity Available, Natural Gas Available, Sewer Available, Underground Utilities, Water Available
Waterfront Description None
View Trees/Woods
Roof Type Composition
Street Surface Asphalt
Accessibility None
Handicap Access None
Porch Deck
Total Parking Spaces 2
Building
Lot Description Private
Story Three Or More
Foundation See Remarks
Sewer Public Sewer
Water Public
Architectural Style Traditional
Level or Stories Three Or More
Structure Type Brick Front, Cement Siding
New Construction No
Construction Status Resale
Schools
Elementary Schools Sharon - Forsyth
Middle Schools Riverwatch
High Schools Lambert
Others
HOA Fee Include Swim/Tennis
Senior Community no
Restrictions false
Tax ID 160 368
Special Listing Condition None
Read Less Info
Want to know what your home might be worth? Contact us for a FREE valuation!

Our team is ready to help you sell your home for the highest possible price ASAP

Bought with Redfin Corporation
"My job is to find and attract mastery-based agents to the office, protect the culture, and make sure everyone is happy! "






