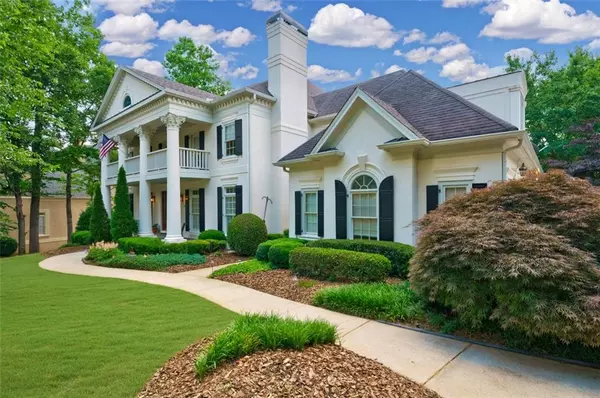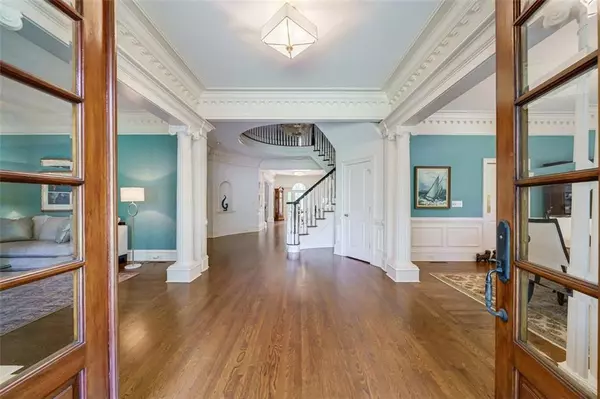$1,899,000
$1,899,000
For more information regarding the value of a property, please contact us for a free consultation.
5 Beds
6 Baths
8,519 SqFt
SOLD DATE : 07/06/2022
Key Details
Sold Price $1,899,000
Property Type Single Family Home
Sub Type Single Family Residence
Listing Status Sold
Purchase Type For Sale
Square Footage 8,519 sqft
Price per Sqft $222
Subdivision Sugarloaf Country Club
MLS Listing ID 7064595
Sold Date 07/06/22
Style Traditional
Bedrooms 5
Full Baths 5
Half Baths 2
Construction Status Resale
HOA Fees $2,750
HOA Y/N Yes
Year Built 2000
Annual Tax Amount $6,788
Tax Year 2021
Lot Size 0.760 Acres
Acres 0.76
Property Description
Located on hole #1 of the Pines Course at the renowned TPC at Sugarloaf golf course, this classic mansion was built by Grand South Designs for their personal residence. Many extras included that are not common in other homes. There are also numerous options for customizations available to the new owner. Perfect for multi-generational families with an elevator to all three floors! Guests will be impressed when they see the expansive 2-story front porch with Corinthian columns that captures the spirit of historic Greek architecture used in the finest estates around the world. The gourmet kitchen has been completely renovated with a modern flair. Escape to your private oasis in the enormous primary suite with sitting area, fireplace, breakfast bar, private porch plus a spa/ bath that has been totally renovated. All bedrooms are over-sized with large closets and full bathroom suites. 5 fireplaces. Entertain guests or enjoy private time on the covered front and back porches on all levels. The large backyard allows for flexible entertaining, beautiful views of the golf course and plenty of room to add a resort style pool and outdoor living area. Welcome home to your grand estate at 2918 Major Ridge Trail in Sugarloaf Country Club!
Location
State GA
County Gwinnett
Lake Name None
Rooms
Bedroom Description Oversized Master, Sitting Room
Other Rooms None
Basement Daylight, Finished Bath, Finished, Full, Exterior Entry, Interior Entry
Dining Room Seats 12+, Butlers Pantry
Interior
Interior Features High Ceilings 10 ft Main, High Ceilings 10 ft Lower, High Ceilings 10 ft Upper, Bookcases, Coffered Ceiling(s), High Speed Internet, Elevator, Entrance Foyer, Beamed Ceilings, His and Hers Closets, Wet Bar
Heating Central, Natural Gas, Forced Air, Zoned
Cooling Central Air, Zoned
Flooring Hardwood, Carpet
Fireplaces Number 5
Fireplaces Type Gas Log, Master Bedroom, Living Room, Great Room
Window Features Double Pane Windows, Insulated Windows
Appliance Double Oven, Dishwasher, Disposal, Refrigerator, Gas Range, Gas Water Heater, Microwave, Electric Oven
Laundry Laundry Room, Upper Level
Exterior
Exterior Feature Private Rear Entry, Private Front Entry
Parking Features Garage Door Opener, Attached, Garage Faces Side, Garage
Garage Spaces 3.0
Fence None
Pool None
Community Features Clubhouse, Country Club, Gated, Golf, Homeowners Assoc, Lake, Park, Pickleball, Fitness Center, Pool, Restaurant, Tennis Court(s)
Utilities Available Cable Available, Electricity Available, Natural Gas Available, Sewer Available, Underground Utilities, Water Available
Waterfront Description None
View Golf Course
Roof Type Composition
Street Surface Paved
Accessibility Accessible Elevator Installed
Handicap Access Accessible Elevator Installed
Porch Covered, Front Porch, Patio, Rear Porch
Total Parking Spaces 3
Building
Lot Description Back Yard, On Golf Course, Front Yard, Landscaped
Story Two
Foundation Concrete Perimeter
Sewer Public Sewer
Water Public
Architectural Style Traditional
Level or Stories Two
Structure Type Stucco
New Construction No
Construction Status Resale
Schools
Elementary Schools Mason
Middle Schools Hull
High Schools Peachtree Ridge
Others
HOA Fee Include Security, Maintenance Grounds, Reserve Fund
Senior Community no
Restrictions false
Tax ID R7159 073
Special Listing Condition None
Read Less Info
Want to know what your home might be worth? Contact us for a FREE valuation!

Our team is ready to help you sell your home for the highest possible price ASAP

Bought with Georgian Home Realty Inc.
"My job is to find and attract mastery-based agents to the office, protect the culture, and make sure everyone is happy! "






