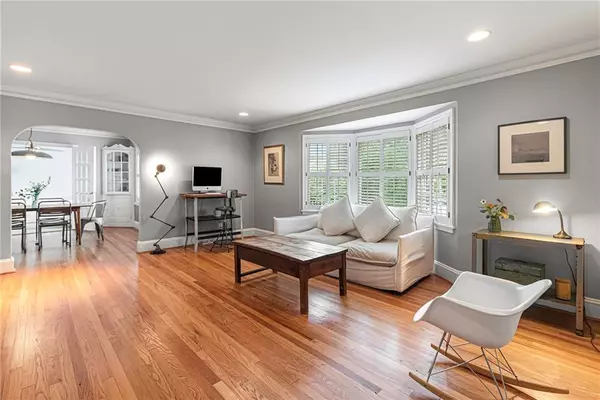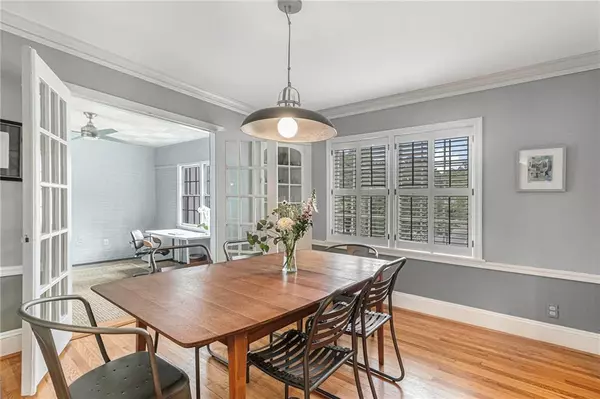$630,000
$580,000
8.6%For more information regarding the value of a property, please contact us for a free consultation.
3 Beds
2 Baths
1,781 SqFt
SOLD DATE : 07/06/2022
Key Details
Sold Price $630,000
Property Type Single Family Home
Sub Type Single Family Residence
Listing Status Sold
Purchase Type For Sale
Square Footage 1,781 sqft
Price per Sqft $353
Subdivision Avondale Estates
MLS Listing ID 7053666
Sold Date 07/06/22
Style Bungalow, Traditional
Bedrooms 3
Full Baths 2
Construction Status Resale
HOA Y/N No
Year Built 1949
Annual Tax Amount $6,904
Tax Year 2021
Lot Size 0.500 Acres
Acres 0.5
Property Description
Perfectly situated between Avondale Village & Lake, this 1949 renovated brick bungalow is full of thoughtful renovations and vintage charm* Spacious LR with Bay window and Fireplace, generous separate dining room with built in corner cabinets and a Bonus room (Office, Den or play room)* Modern kitchen with Quartz countertop, tons of cabinets/workspace plus a 40" Vintage Range *Stylish Fully renovated bathrooms with white subway tile and hex pattern marble tile floor * Patio Overlooking level and fenced backyard* Beautiful hardwood floors & amazing light through abundant oversized windows* Attached 1 car garage with storage loft*New Electrical service/Circuit Breakers, Water heater and HVAC in the last few years* Option to join to Avondale Estates Swim Tennis Club* Convenient to the Stone Mountain Bike Path & walkable to the Shops, and Restaurants and Breweries of Avondale plus Kensington MARTA rail. Just blocks to The Stratford, Arepa Mia, My Parents basement, 37 Main Concert Venue, Lost Druid Brewery, Savage Pizza, & Rising Son. Lake, parks, swim/tennis, sidewalks, great local restaurants/businesses and tree lined streets = City living at it's best!
Location
State GA
County Dekalb
Lake Name None
Rooms
Bedroom Description Master on Main
Other Rooms Outbuilding
Basement Crawl Space
Main Level Bedrooms 3
Dining Room Separate Dining Room
Interior
Interior Features Entrance Foyer
Heating Forced Air, Natural Gas
Cooling Central Air
Flooring Hardwood
Fireplaces Number 1
Fireplaces Type Living Room, Masonry
Window Features Storm Window(s)
Appliance Dishwasher, Disposal, Double Oven, Dryer, Refrigerator, Washer
Laundry In Garage
Exterior
Exterior Feature Garden
Parking Features Driveway, Garage
Garage Spaces 1.0
Fence Back Yard
Pool None
Community Features Clubhouse, Homeowners Assoc, Lake, Near Marta, Near Trails/Greenway, Park, Playground, Sidewalks, Swim Team, Tennis Court(s)
Utilities Available Cable Available, Electricity Available, Natural Gas Available, Phone Available, Sewer Available
Waterfront Description None
View City
Roof Type Composition
Street Surface Asphalt
Accessibility None
Handicap Access None
Porch Patio
Total Parking Spaces 1
Building
Lot Description Back Yard
Story One
Foundation Block
Sewer Public Sewer
Water Public
Architectural Style Bungalow, Traditional
Level or Stories One
Structure Type Brick 4 Sides
New Construction No
Construction Status Resale
Schools
Elementary Schools Austin
Middle Schools Druid Hills
High Schools Druid Hills
Others
Senior Community no
Restrictions false
Tax ID 15 250 02 007
Acceptable Financing Cash, Conventional
Listing Terms Cash, Conventional
Special Listing Condition None
Read Less Info
Want to know what your home might be worth? Contact us for a FREE valuation!

Our team is ready to help you sell your home for the highest possible price ASAP

Bought with Compass
"My job is to find and attract mastery-based agents to the office, protect the culture, and make sure everyone is happy! "






