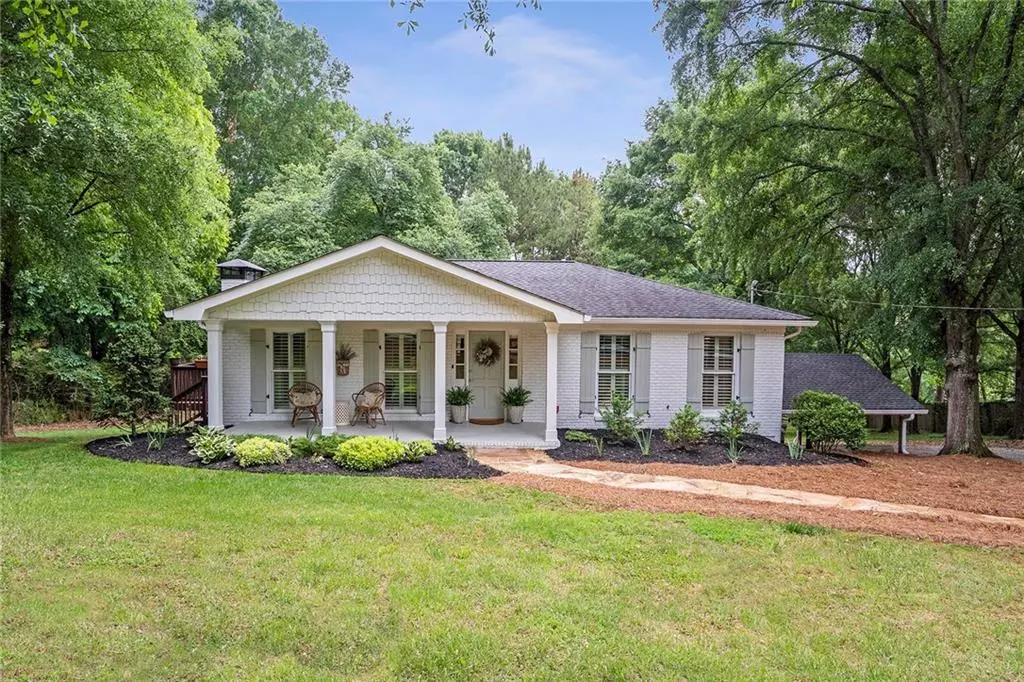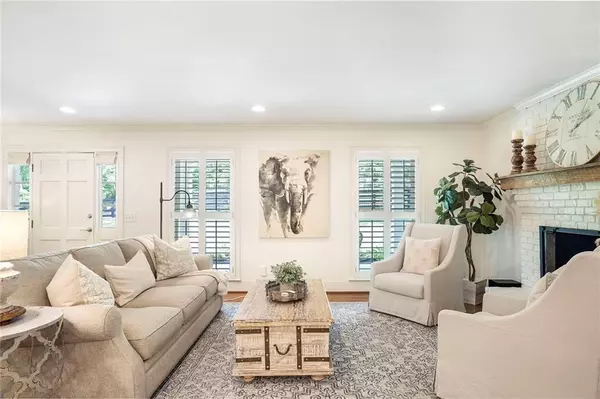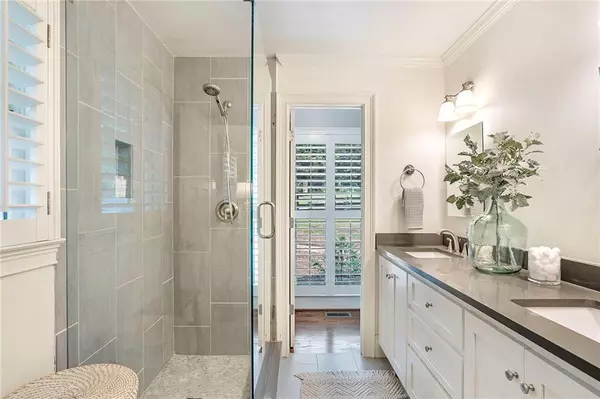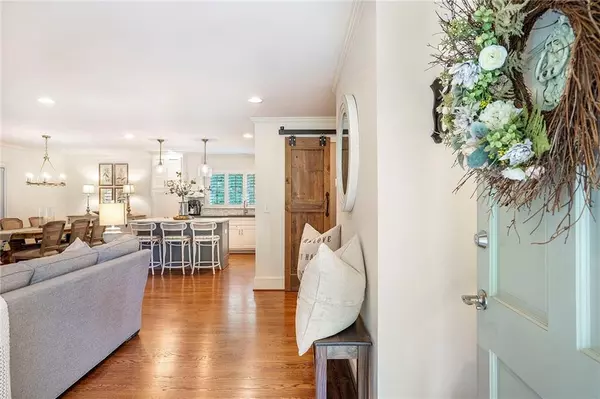$701,000
$595,000
17.8%For more information regarding the value of a property, please contact us for a free consultation.
2 Beds
3 Baths
2,190 SqFt
SOLD DATE : 06/30/2022
Key Details
Sold Price $701,000
Property Type Single Family Home
Sub Type Single Family Residence
Listing Status Sold
Purchase Type For Sale
Square Footage 2,190 sqft
Price per Sqft $320
MLS Listing ID 7053789
Sold Date 06/30/22
Style Ranch, Traditional
Bedrooms 2
Full Baths 3
Construction Status Resale
HOA Y/N No
Year Built 1962
Annual Tax Amount $3,152
Tax Year 2021
Lot Size 1.000 Acres
Acres 1.0
Property Description
Picture perfect home in the heart of Milton! Sought-after ranch floor plan with a full, finished terrace level! Every inch of this home is absolutely adorable! Private, fenced acre+ lot with beautiful, mature trees. Rocking chair front porch welcomes you home! Light-filled and open concept. Renovated chef's kitchen comes complete with quartz counters, ss appliances, updated backsplash, and quality cabinetry. Cozy fireside family room. Main level owner's suite is home to a a renovated spa-like bath, his/hers vanities, quartz counters, frameless shower, and his/hers custom closets. All secondary bathrooms are also 100% updated. Hardwoods on main level. Updated lighting throughout. Fresh paint inside and out. Fully finished terrace level features a media room, laundry room, full bath, office nook, and loads of storage. Impeccably maintained - all mechanicals and roof are newer. Award winning schools!
Location
State GA
County Fulton
Lake Name None
Rooms
Bedroom Description Master on Main, Other
Other Rooms None
Basement Driveway Access, Exterior Entry, Finished, Finished Bath, Full, Interior Entry
Main Level Bedrooms 2
Dining Room Open Concept, Other
Interior
Interior Features Double Vanity, Entrance Foyer, His and Hers Closets
Heating Natural Gas
Cooling Ceiling Fan(s), Central Air
Flooring Carpet, Hardwood
Fireplaces Number 1
Fireplaces Type Family Room, Gas Log
Window Features Insulated Windows, Plantation Shutters
Appliance Dishwasher, Gas Range, Gas Water Heater, Microwave, Refrigerator, Self Cleaning Oven
Laundry In Basement, Laundry Room, Lower Level
Exterior
Exterior Feature Private Yard
Parking Features Attached, Carport, Drive Under Main Level, Garage, Garage Faces Side, Parking Pad
Garage Spaces 1.0
Fence Back Yard, Fenced, Front Yard, Wood
Pool None
Community Features Other
Utilities Available Cable Available, Electricity Available, Natural Gas Available, Phone Available, Underground Utilities, Water Available
Waterfront Description None
View Trees/Woods, Other
Roof Type Composition, Shingle
Street Surface Paved
Accessibility None
Handicap Access None
Porch Deck, Front Porch
Total Parking Spaces 3
Building
Lot Description Back Yard, Front Yard, Landscaped, Level, Wooded
Story One
Foundation Concrete Perimeter
Sewer Septic Tank
Water Public
Architectural Style Ranch, Traditional
Level or Stories One
Structure Type Brick 4 Sides
New Construction No
Construction Status Resale
Schools
Elementary Schools Summit Hill
Middle Schools Hopewell
High Schools Cambridge
Others
Senior Community no
Restrictions false
Tax ID 22 445008880115
Special Listing Condition None
Read Less Info
Want to know what your home might be worth? Contact us for a FREE valuation!

Our team is ready to help you sell your home for the highest possible price ASAP

Bought with Berkshire Hathaway HomeServices Georgia Properties
"My job is to find and attract mastery-based agents to the office, protect the culture, and make sure everyone is happy! "






