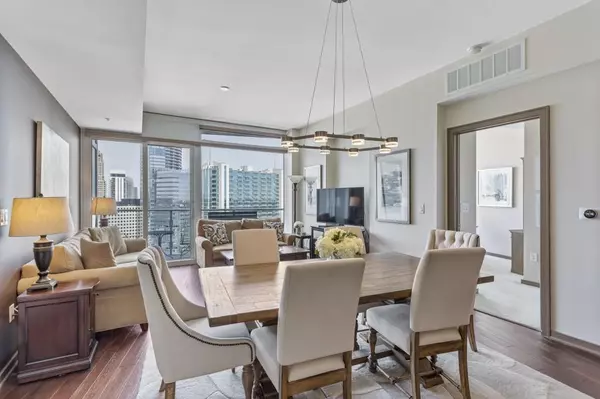$520,000
$549,900
5.4%For more information regarding the value of a property, please contact us for a free consultation.
2 Beds
2 Baths
1,262 SqFt
SOLD DATE : 06/30/2022
Key Details
Sold Price $520,000
Property Type Condo
Sub Type Condominium
Listing Status Sold
Purchase Type For Sale
Square Footage 1,262 sqft
Price per Sqft $412
Subdivision Terminus
MLS Listing ID 7052186
Sold Date 06/30/22
Style Contemporary/Modern, High Rise (6 or more stories)
Bedrooms 2
Full Baths 2
Construction Status Resale
HOA Fees $633
HOA Y/N Yes
Year Built 2008
Annual Tax Amount $5,800
Tax Year 2021
Property Description
Desirable 24th floor 2 BR/2 BA w/ private covered balcony! Spacious open floorplan w/ split bedrooms features new flooring, new light fixtures throughout, and custom Hunter Douglas blinds. Kitchen features top of the line appliances including Subzero, Wolf gas cooking, Bosche, & unique microwave drawer. New backsplash, new hardware and resurfaced cabinets. Kitchen opens to living/dining room w/ floor to ceiling windows w/ stunning views of Buckhead & Stone Mtn. These magnificent views continue throughout the home. Primary suite offers sitting area, walk-in closets, & distinctive primary bath w/ european style tub & shower. Elfa shelving in all of the closets, pantry, and laundry area. Fantastic location in Buckhead with fabulous amenities!
Location
State GA
County Fulton
Lake Name None
Rooms
Bedroom Description Master on Main, Roommate Floor Plan, Sitting Room
Other Rooms None
Basement None
Main Level Bedrooms 2
Dining Room Open Concept
Interior
Interior Features High Ceilings 10 ft Main
Heating Central, Electric
Cooling Central Air
Flooring None
Fireplaces Type None
Window Features Insulated Windows
Appliance Dishwasher, Disposal, Electric Water Heater, Gas Range, Microwave, Refrigerator, Self Cleaning Oven
Laundry In Kitchen, Laundry Room
Exterior
Exterior Feature Balcony
Parking Features Assigned, Covered, Deeded, Drive Under Main Level, Valet
Fence None
Pool None
Community Features Catering Kitchen, Clubhouse, Dog Park, Fitness Center, Guest Suite, Homeowners Assoc, Near Marta, Pool, Spa/Hot Tub
Utilities Available None
Waterfront Description None
View City
Roof Type Other
Street Surface None
Accessibility Accessible Entrance
Handicap Access Accessible Entrance
Porch None
Total Parking Spaces 2
Building
Lot Description Other
Story One
Foundation None
Sewer Public Sewer
Water Public
Architectural Style Contemporary/Modern, High Rise (6 or more stories)
Level or Stories One
Structure Type Cement Siding
New Construction No
Construction Status Resale
Schools
Elementary Schools Sarah Rawson Smith
Middle Schools Willis A. Sutton
High Schools North Atlanta
Others
HOA Fee Include Door person, Gas, Insurance, Maintenance Structure, Maintenance Grounds, Security, Trash, Water
Senior Community no
Restrictions true
Tax ID 17 0062 LL8482
Ownership Condominium
Financing no
Special Listing Condition None
Read Less Info
Want to know what your home might be worth? Contact us for a FREE valuation!

Our team is ready to help you sell your home for the highest possible price ASAP

Bought with Non FMLS Member
"My job is to find and attract mastery-based agents to the office, protect the culture, and make sure everyone is happy! "






