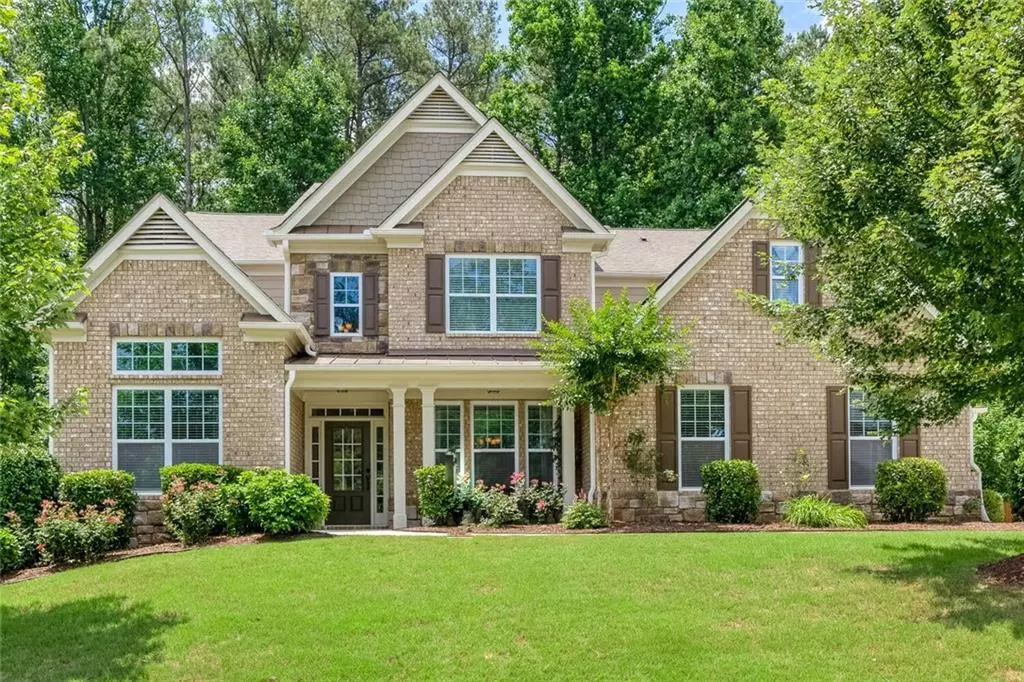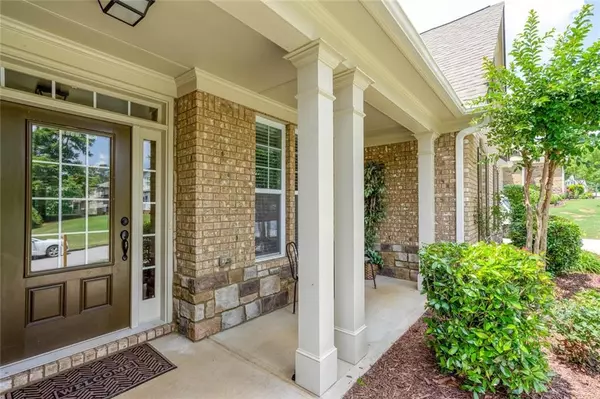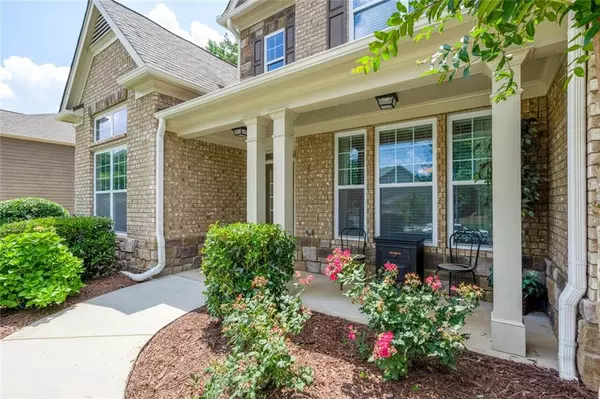$590,000
$575,000
2.6%For more information regarding the value of a property, please contact us for a free consultation.
5 Beds
4.5 Baths
4,300 SqFt
SOLD DATE : 06/28/2022
Key Details
Sold Price $590,000
Property Type Single Family Home
Sub Type Single Family Residence
Listing Status Sold
Purchase Type For Sale
Square Footage 4,300 sqft
Price per Sqft $137
Subdivision Heatherbrooke
MLS Listing ID 7059722
Sold Date 06/28/22
Style Traditional
Bedrooms 5
Full Baths 4
Half Baths 1
Construction Status Resale
HOA Fees $1,300
HOA Y/N Yes
Year Built 2014
Annual Tax Amount $5,382
Tax Year 2021
Lot Size 0.340 Acres
Acres 0.34
Property Description
Gorgeous 5/4.5 bath home located in the highly desired Heatherbrooke community. Step into your private oasis which features all new flooring downstairs, newly updated kitchen, marble tops, tile ,sink, and dishwater.This beautiful open floor plan has a guest suite with a private full bath on the main level plus an additional half bath on the main level. The kitchen has the WOW factor and is the center of this huge open space. The kitchen also has a grand keeping room complete with fireplace, huge island, new farmhouse sink, large walk in pantry, and is open to an expansive living room. Entertaining will be so easy in this space. The first floor also features a beautiful front office/formal living room with custom built-ins and a formal dining room perfect for holiday dinners. Sit and relax on your covered back patio by the fireplace and listen to the birds. This yard backs up to woods making this lot extreamly private. The owners just placed a pretty walkway around the house that leads to the garage. The back yard has a privacy fence and storm door leading into the kitchen. The upstairs has so much space! The master retreat overlooking the woods sets the mood of your private wing of the home. The spa bathroom has a his and her vanity, granite counter tops, tiled shower, large linen closet, massive walk in closet, and generous second walk in closet. the second bedroom upstairs has its own private full bathroom and a walk in closet. The third and fourth bedrooms upstairs share a jack-n-jill bathroom each featuring a large closet. A will ll enjoy a large media room upstairs that can be a theatre, gym, play room, home office, or hobby room. This home has a 3 car garage, covered front porch, and level driveway. This is located in an active swim/tennis community with lots of activities and events for all ages! The neighborhood also features a basketball court, playground, field for events, and clubhouse. This home is close to shopping, amazing schools, and restaurants. The owners had the HVAC serviced and air ducts cleaned prior to listing the house snd they are leaving the refrigerator, washer and dryer as an added bonus!
Location
State GA
County Cobb
Lake Name None
Rooms
Bedroom Description In-Law Floorplan, Oversized Master
Other Rooms None
Basement None
Main Level Bedrooms 1
Dining Room Separate Dining Room
Interior
Interior Features Bookcases, High Ceilings 9 ft Lower, His and Hers Closets, Tray Ceiling(s), Walk-In Closet(s), Other
Heating Forced Air
Cooling Ceiling Fan(s), Central Air
Flooring Carpet, Ceramic Tile, Other
Fireplaces Number 2
Fireplaces Type Gas Starter, Keeping Room, Outside
Window Features Insulated Windows
Appliance Dishwasher, Double Oven, Dryer, Gas Cooktop
Laundry Upper Level
Exterior
Exterior Feature Private Front Entry, Private Rear Entry, Private Yard
Parking Features Garage, Garage Faces Side
Garage Spaces 2.0
Fence Back Yard
Pool None
Community Features Clubhouse, Homeowners Assoc, Near Schools, Near Shopping, Near Trails/Greenway, Playground, Pool, Tennis Court(s)
Utilities Available Cable Available, Electricity Available, Natural Gas Available, Phone Available, Sewer Available, Underground Utilities, Water Available
Waterfront Description None
View Other
Roof Type Composition, Shingle
Street Surface None
Accessibility None
Handicap Access None
Porch Covered, Patio, Rear Porch
Total Parking Spaces 2
Building
Lot Description Back Yard, Landscaped, Private, Sloped
Story Two
Foundation See Remarks
Sewer Public Sewer
Water Public
Architectural Style Traditional
Level or Stories Two
Structure Type Brick 3 Sides, Cement Siding
New Construction No
Construction Status Resale
Schools
Elementary Schools Pickett'S Mill
Middle Schools Durham
High Schools Allatoona
Others
Senior Community no
Restrictions false
Tax ID 20019402580
Special Listing Condition None
Read Less Info
Want to know what your home might be worth? Contact us for a FREE valuation!

Our team is ready to help you sell your home for the highest possible price ASAP

Bought with EXP Realty, LLC.
"My job is to find and attract mastery-based agents to the office, protect the culture, and make sure everyone is happy! "






