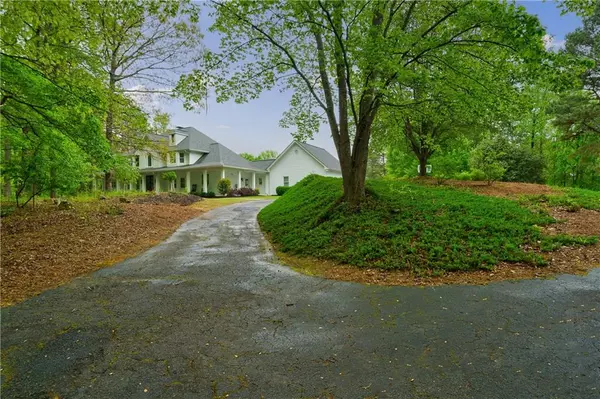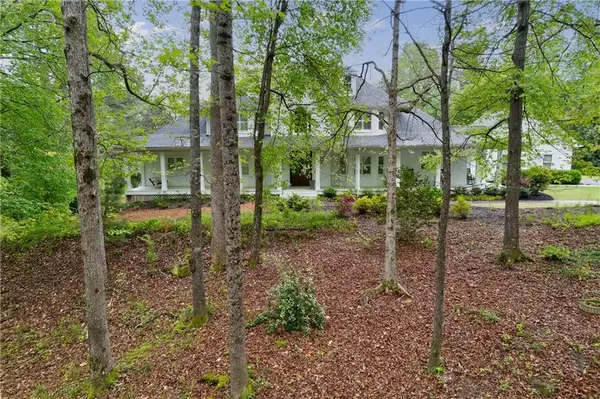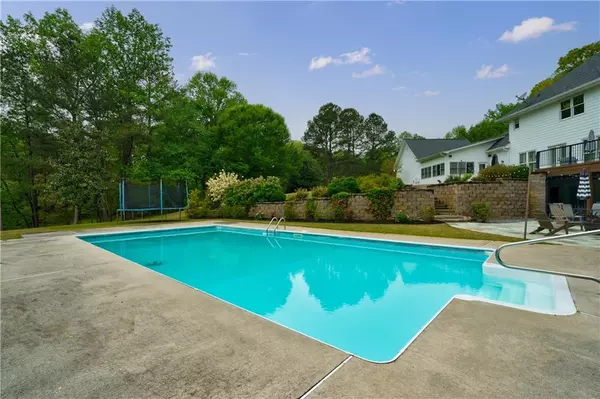$1,625,000
$1,599,000
1.6%For more information regarding the value of a property, please contact us for a free consultation.
5 Beds
4.5 Baths
4,663 SqFt
SOLD DATE : 06/30/2022
Key Details
Sold Price $1,625,000
Property Type Single Family Home
Sub Type Single Family Residence
Listing Status Sold
Purchase Type For Sale
Square Footage 4,663 sqft
Price per Sqft $348
MLS Listing ID 7041986
Sold Date 06/30/22
Style Farmhouse, Traditional
Bedrooms 5
Full Baths 4
Half Baths 1
Construction Status Resale
HOA Y/N No
Year Built 1987
Annual Tax Amount $10,581
Tax Year 2021
Lot Size 8.610 Acres
Acres 8.61
Property Description
As you enter the almost 9 acre estate, you immediately begin to relax as you leave the hectic life behind. Imagine taking a walk down to the stream at the back of the property to enjoy the sounds of nature, going for a dip in the pool, sipping a cool beverage on your rocking chair front porch, playing fetch with your pup in the spacious and private backyard, or perhaps going out to your workshop where you can escape in your favorite creative hobby. There's enough acreage here to plant a vegetable garden or even have a horse or two. On days when you prefer being indoors, there are plenty of ammenities inside as well. The home has been beautifully updated with a serene and modern decor and is move-in ready. Snuggle up with a book in the warm and cozy sunroom. Build a fire in one of the two masonry fireplaces and watch your favorite TV show. If you like to cook and entertain, it is a breeze in this updated kitchen which features a dual-fuel range with 6 gas burners, griddle, and double electric ovens, a farm-front sink, custom cabinet paneled refrigerator and dishwasher, and quartz and wooden counters. Host game night or movie night in the finished terrace level that leads out to a covered patio with under-deck ceiling to keep you dry should it be raining. The separate garage door in the basement lends itself to housing your boat, golf cart, "weekend" car, or just allows for easy access for storage items. When it's time to retire for the evening, head off to your luxurious master suite which features French doors that open out onto the back deck overlooking the grounds. End the day by treating yourself to a spa-like experience with a nice long bubble bath in the claw foot soaking tub. Even working from home is a snap, as well, with two home offices already in use by the current owners, and when work is done, your own little piece of heaven will only be a few steps away!
Location
State GA
County Fulton
Lake Name None
Rooms
Bedroom Description Master on Main, Oversized Master
Other Rooms Barn(s), Workshop
Basement Boat Door, Daylight, Driveway Access, Finished, Finished Bath, Full
Main Level Bedrooms 1
Dining Room Open Concept, Separate Dining Room
Interior
Interior Features Beamed Ceilings, Bookcases, Central Vacuum, Disappearing Attic Stairs, Entrance Foyer 2 Story, High Ceilings 9 ft Lower, High Ceilings 9 ft Main, High Speed Internet, Walk-In Closet(s)
Heating Central, Forced Air, Natural Gas
Cooling Ceiling Fan(s), Central Air, Zoned
Flooring Carpet, Ceramic Tile, Hardwood
Fireplaces Number 2
Fireplaces Type Basement, Family Room, Gas Starter, Masonry
Window Features Insulated Windows, Plantation Shutters
Appliance Dishwasher, Disposal, Double Oven, Gas Range, Self Cleaning Oven
Laundry Main Level, Mud Room
Exterior
Exterior Feature Private Yard, Rain Gutters, Storage
Parking Features Attached, Driveway, Garage, Garage Door Opener, Garage Faces Side, Kitchen Level, RV Access/Parking
Garage Spaces 3.0
Fence Invisible
Pool In Ground, Vinyl
Community Features None
Utilities Available Cable Available, Electricity Available, Natural Gas Available, Phone Available, Underground Utilities, Other
Waterfront Description None
View Rural, Trees/Woods
Roof Type Composition, Shingle
Street Surface Asphalt, Paved
Accessibility None
Handicap Access None
Porch Covered, Deck, Front Porch, Rear Porch
Total Parking Spaces 3
Private Pool true
Building
Lot Description Back Yard, Creek On Lot, Front Yard, Level, Pasture, Private
Story Two
Foundation Concrete Perimeter
Sewer Septic Tank
Water Well
Architectural Style Farmhouse, Traditional
Level or Stories Two
Structure Type Other
New Construction No
Construction Status Resale
Schools
Elementary Schools Summit Hill
Middle Schools Hopewell
High Schools Cambridge
Others
Senior Community no
Restrictions false
Tax ID 22 518003930190
Special Listing Condition None
Read Less Info
Want to know what your home might be worth? Contact us for a FREE valuation!

Our team is ready to help you sell your home for the highest possible price ASAP

Bought with Beacham and Company Realtors
"My job is to find and attract mastery-based agents to the office, protect the culture, and make sure everyone is happy! "






