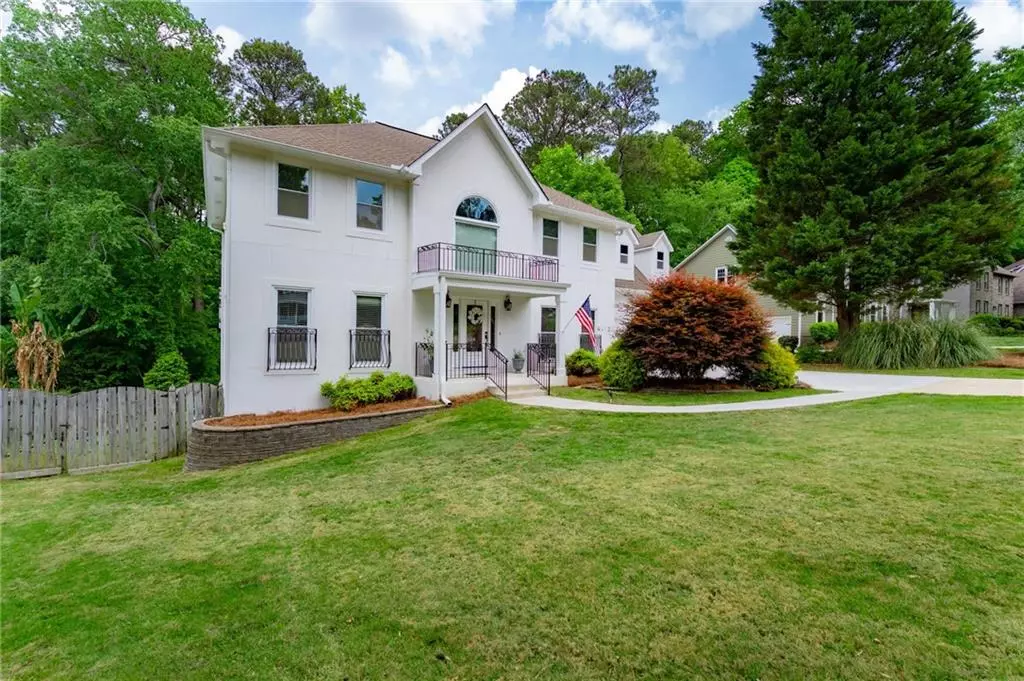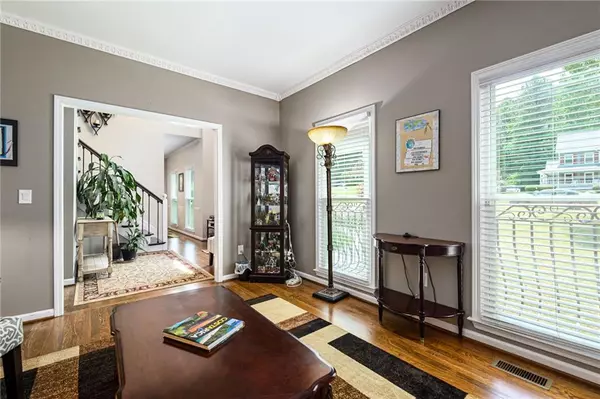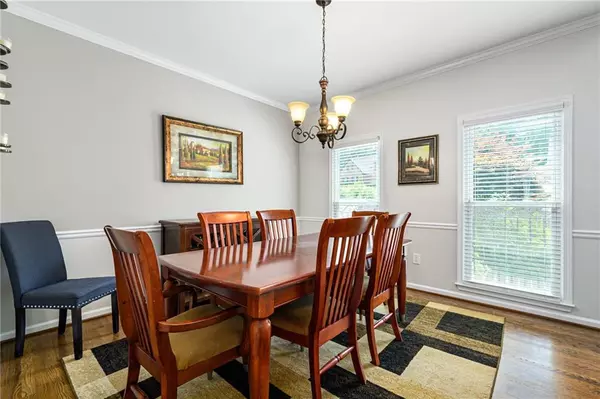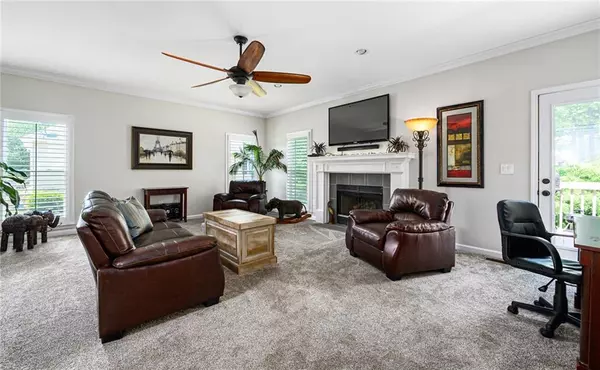$525,000
$525,000
For more information regarding the value of a property, please contact us for a free consultation.
5 Beds
3.5 Baths
3,326 SqFt
SOLD DATE : 06/28/2022
Key Details
Sold Price $525,000
Property Type Single Family Home
Sub Type Single Family Residence
Listing Status Sold
Purchase Type For Sale
Square Footage 3,326 sqft
Price per Sqft $157
Subdivision Wyndham Woods
MLS Listing ID 7046059
Sold Date 06/28/22
Style Traditional
Bedrooms 5
Full Baths 3
Half Baths 1
Construction Status Resale
HOA Fees $500
HOA Y/N Yes
Year Built 1991
Annual Tax Amount $1,132
Tax Year 2021
Lot Size 0.444 Acres
Acres 0.4445
Property Description
Beautifully maintained home in the highly sough after Wyndham Woods subdivision in Cobb's top rated schools Vaughan/Lost Mountain/Harrison. This beauty has been well maintained and updated. The front portico welcomes you inside where you will find gorgeous hardwoods throughout. The foyer has a large dining room to the right and fabulous flex space to the left. Perfect for office, piano, or sitting area. Kitchen remodel (2016) added island/wine chiller/quartz & white cabinets. The family room is large and overlooks the level backyard that would nicely accommodate a pool. The screened and glassed sunroom off the kitchen is the perfect place for sipping tea in the summertime! Don't forget about the large back deck - perfect for your backyard BBQ's. Owner's suite and all bedrooms are large with gleaming hardwood floors. There is a large media room/man cave at the end of the hall. Huge laundry room upstairs, with utility sink and tons of built in cabinets!The basement level has a fabulous In-law suite/Teen suite with full kitchen, full bath, family room, closets galore, and the perfect work out room. All hardwoods and tile on lower level. New microwave (2020)Neutral interior paint(2022) New hardwoods in owner's suite (2022) and all add'l bedrooms. Hot water heater(2018) Main level HVAC (2016) Windows(2016) Gutters(2018) New lower driveway(2020) Replaced all poly pipes with PEX(2018) 4 sides concrete hard coat(2018)
Location
State GA
County Cobb
Lake Name None
Rooms
Bedroom Description In-Law Floorplan
Other Rooms None
Basement Daylight, Exterior Entry, Finished, Finished Bath, Full
Dining Room Separate Dining Room
Interior
Interior Features Disappearing Attic Stairs, Double Vanity, Entrance Foyer 2 Story, High Ceilings 9 ft Main, High Speed Internet, His and Hers Closets, Low Flow Plumbing Fixtures, Vaulted Ceiling(s), Walk-In Closet(s)
Heating Central, Forced Air, Zoned
Cooling Ceiling Fan(s), Central Air, Window Unit(s), Zoned
Flooring Carpet, Ceramic Tile, Hardwood
Fireplaces Number 1
Fireplaces Type Family Room, Gas Log, Glass Doors
Window Features Double Pane Windows, Insulated Windows, Plantation Shutters
Appliance Dishwasher, Gas Cooktop, Gas Range, Gas Water Heater, Microwave, Self Cleaning Oven
Laundry Laundry Room, Upper Level
Exterior
Exterior Feature Rain Gutters
Parking Features Driveway, Garage, Garage Door Opener, Garage Faces Front, Kitchen Level
Garage Spaces 2.0
Fence Privacy
Pool None
Community Features Homeowners Assoc, Near Schools, Near Shopping, Pool, Restaurant, Tennis Court(s)
Utilities Available Cable Available, Electricity Available, Natural Gas Available, Phone Available, Sewer Available, Underground Utilities, Water Available
Waterfront Description None
View Other
Roof Type Composition, Shingle
Street Surface Asphalt, Paved
Accessibility None
Handicap Access None
Porch Covered, Deck, Enclosed, Glass Enclosed, Rear Porch, Screened
Total Parking Spaces 4
Building
Lot Description Front Yard, Landscaped
Story Three Or More
Foundation Concrete Perimeter
Sewer Public Sewer
Water Public
Architectural Style Traditional
Level or Stories Three Or More
Structure Type Concrete
New Construction No
Construction Status Resale
Schools
Elementary Schools Vaughan
Middle Schools Lost Mountain
High Schools Harrison
Others
HOA Fee Include Insurance, Maintenance Grounds, Swim/Tennis
Senior Community no
Restrictions true
Tax ID 20030600520
Special Listing Condition None
Read Less Info
Want to know what your home might be worth? Contact us for a FREE valuation!

Our team is ready to help you sell your home for the highest possible price ASAP

Bought with Atlanta Communities
"My job is to find and attract mastery-based agents to the office, protect the culture, and make sure everyone is happy! "






