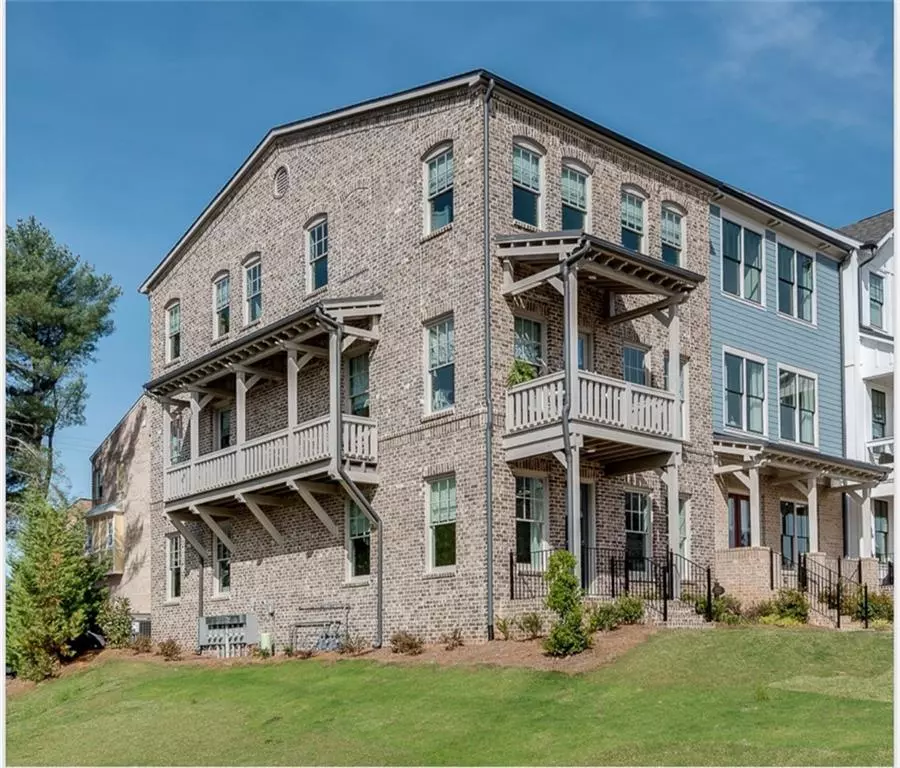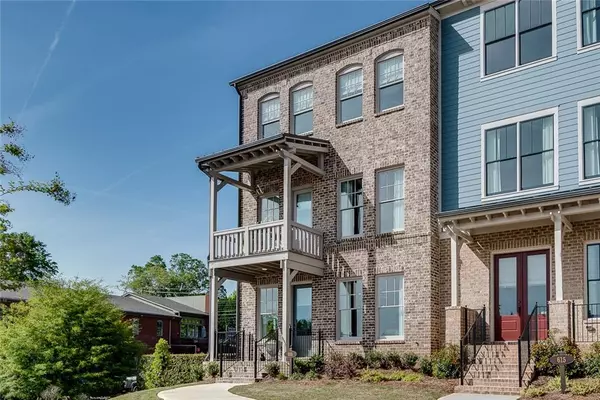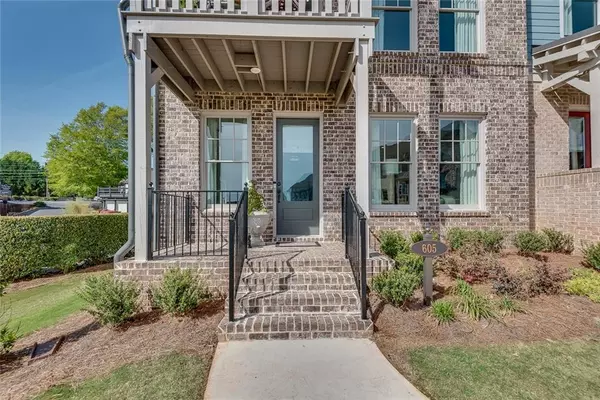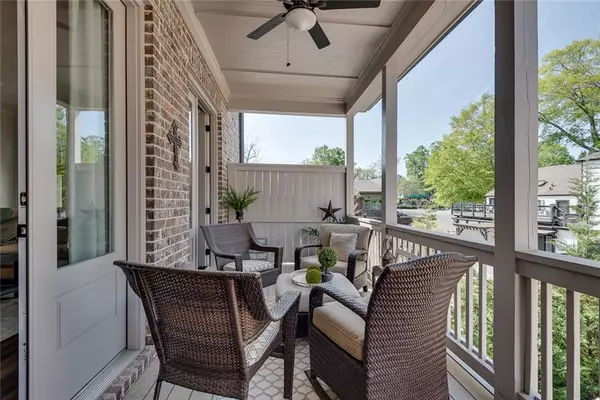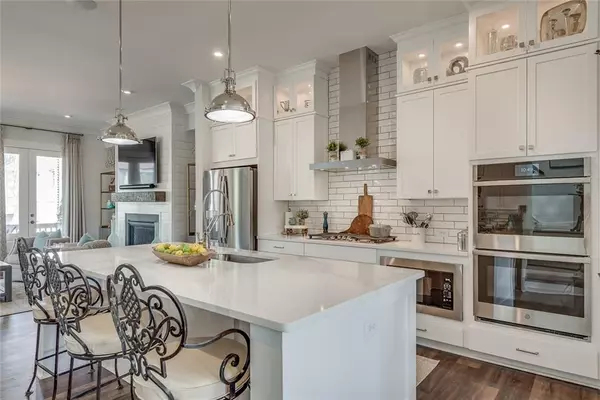$810,000
$799,999
1.3%For more information regarding the value of a property, please contact us for a free consultation.
3 Beds
3.5 Baths
2,708 SqFt
SOLD DATE : 06/29/2022
Key Details
Sold Price $810,000
Property Type Townhouse
Sub Type Townhouse
Listing Status Sold
Purchase Type For Sale
Square Footage 2,708 sqft
Price per Sqft $299
Subdivision Canopy
MLS Listing ID 7034747
Sold Date 06/29/22
Style Craftsman, Townhouse
Bedrooms 3
Full Baths 3
Half Baths 1
Construction Status Resale
HOA Fees $260
HOA Y/N Yes
Year Built 2021
Annual Tax Amount $2,117
Tax Year 2021
Lot Size 2,265 Sqft
Acres 0.052
Property Description
Classic Historic Downtown Roswell Living. Timelessly Redefined.
BRAND NEW, CUSTOM-BUILT THREE-STORY TOWNHOME WITH THREE SEPARATE BALCONY DECK PATIOS, nestled among the scenic sunset views of Big Creek, and less than one mile of walkability to the heart of the Downtown Roswell District.
This exceptionally designed home shows like a MODEL HOME with high-end designer interior finishes, unique lighting & hardware upgrades and all new hardwood flooring throughout. This 3 Bedroom / 3 Bath / 1 Half Bath townhome offers a spacious Chef's kitchen and includes stainless steel appliances, Brizo kitchen faucet, lighted glass uppers & bright white kitchen cabinets, oversized quartz island, entertainment bar with built-in Avallon wine cooler, custom Artisan Closets kitchen pantry and trendy home organizing station. The open flow-through floor plan continues to the living room with gas fireplace, formal dining & guest half bathroom. The upper floor includes the Owner's Suite with a spa-inspired en suite bath and custom closet built-in, 2 spacious guest rooms & bath and laundry room. The main terrace level front door entry includes daylight flex/office space and oversized great room/media room with surround sound home audio wiring throughout, 8 wired and installed ceiling speakers, touch pad security system, and full bath and mudroom that leads to a two-car garage. This premium location end unit boasts 11 extra windows for bright natural light and 3 patio decks overlooking the community dog park and plenty of green space. Lots of hiking/walking trails and a natural waterfall flows through Big Creek woodland park directly behind the neighborhood. Welcome home to a carefree, luxury-living lifestyle in Historic Downtown Roswell!
Location
State GA
County Fulton
Lake Name None
Rooms
Bedroom Description Oversized Master
Other Rooms None
Basement Daylight, Finished, Finished Bath, Interior Entry
Dining Room Open Concept, Separate Dining Room
Interior
Interior Features Double Vanity, High Ceilings 9 ft Lower, High Ceilings 9 ft Upper, High Ceilings 10 ft Main, Walk-In Closet(s), Wet Bar
Heating Natural Gas, Zoned
Cooling Ceiling Fan(s), Central Air, Zoned
Flooring Ceramic Tile, Hardwood
Fireplaces Number 1
Fireplaces Type Family Room, Gas Log, Gas Starter
Window Features Insulated Windows
Appliance Dishwasher, Disposal, Double Oven, Gas Cooktop, Gas Water Heater, Microwave, Range Hood, Refrigerator
Laundry Laundry Room, Upper Level
Exterior
Exterior Feature Balcony
Parking Features Attached, Driveway, Garage, Garage Door Opener, Garage Faces Rear, Level Driveway
Garage Spaces 2.0
Fence None
Pool None
Community Features Dog Park, Homeowners Assoc, Near Shopping, Near Trails/Greenway, Park, Restaurant
Utilities Available Electricity Available, Natural Gas Available, Phone Available, Sewer Available, Underground Utilities, Water Available
Waterfront Description None
View Park/Greenbelt, Trees/Woods
Roof Type Composition
Street Surface Asphalt
Accessibility None
Handicap Access None
Porch Covered, Deck, Rear Porch, Side Porch
Total Parking Spaces 2
Building
Lot Description Corner Lot
Story Three Or More
Foundation Slab
Sewer Public Sewer
Water Public
Architectural Style Craftsman, Townhouse
Level or Stories Three Or More
Structure Type Brick 4 Sides
New Construction No
Construction Status Resale
Schools
Elementary Schools Roswell North
Middle Schools Crabapple
High Schools Roswell
Others
HOA Fee Include Maintenance Structure, Maintenance Grounds, Termite
Senior Community no
Restrictions true
Tax ID 12 192304171168
Ownership Fee Simple
Financing no
Special Listing Condition None
Read Less Info
Want to know what your home might be worth? Contact us for a FREE valuation!

Our team is ready to help you sell your home for the highest possible price ASAP

Bought with Harry Norman Realtors
"My job is to find and attract mastery-based agents to the office, protect the culture, and make sure everyone is happy! "

