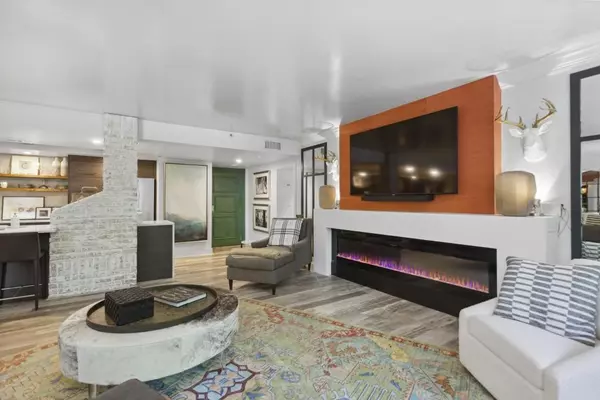$831,000
$869,000
4.4%For more information regarding the value of a property, please contact us for a free consultation.
2 Beds
3 Baths
1,811 SqFt
SOLD DATE : 06/29/2022
Key Details
Sold Price $831,000
Property Type Condo
Sub Type Condominium
Listing Status Sold
Purchase Type For Sale
Square Footage 1,811 sqft
Price per Sqft $458
Subdivision Ansley Above The Park
MLS Listing ID 7047196
Sold Date 06/29/22
Style Contemporary/Modern, High Rise (6 or more stories), Traditional
Bedrooms 2
Full Baths 3
Construction Status Updated/Remodeled
HOA Fees $756
HOA Y/N Yes
Year Built 1988
Tax Year 2021
Property Description
Rare opportunity for truly one-of-a-kind unit in Ansley Above the Park. This stunning total renovation by talented artist/designer offers the best of everything with an open floor plan designed for today's lifestyle. Relax fireside in the gorgeous light filled Living Room/Dining Room with views of Piedmont Park. Designer touches include custom arched doorway with reclaimed brick herringbone design opening to handsome den/study with closet which can also be used as a formal Dining Room with custom shelving. Enjoy entertaining on the fabulous 6' x 36' balcony with ebony slate flooring, outdoor seating area and water feature. Chef's kitchen features brick accent wall, beam ceilings, quartz countertops with waterfall edge, octagonal elegant backsplash, and expansive island for casual dining along with cedar shelving. Contemporary cabinetry with soft close drawers and brass pulls complete the sophisticated look. Primary Suite features cedar shiplap and brick accent walls, sleek new bath, walk-in closet and walk out access to private Balcony with water feature. Private hallway leads to Secondary Bedroom suite with new beautiful en suite bath, large walk-in closet and door to Balcony. This flexible plan was originally a 3 Bedroom unit, and now boasts 2 BR/3 BA with attention to every detail with quality finishes throughout including lacquered ceilings, LED Napoleon fireplace, custom doors, automated shades and designer wall coverings. Amenities are conveniently located on the 4th floor with swimming pool, fitness center, and club room so no need to get on an elevator for your late night swim. Best location for two parking spaces on the Lobby entrance level. A perfect '10'!
Location
State GA
County Fulton
Lake Name None
Rooms
Bedroom Description Master on Main, Oversized Master, Split Bedroom Plan
Other Rooms None
Basement None
Main Level Bedrooms 2
Dining Room Open Concept, Separate Dining Room
Interior
Interior Features Beamed Ceilings, Bookcases, Double Vanity, Entrance Foyer, High Speed Internet, Walk-In Closet(s), Other
Heating Central, Electric
Cooling Central Air
Flooring Brick, Laminate
Fireplaces Number 1
Fireplaces Type Electric, Living Room
Window Features None
Appliance Dishwasher, Disposal, Dryer, Electric Range, Range Hood, Refrigerator, Self Cleaning Oven, Washer
Laundry Laundry Room
Exterior
Exterior Feature Balcony, Private Front Entry
Parking Features Assigned, Garage
Garage Spaces 2.0
Fence None
Pool Gunite
Community Features Fitness Center, Homeowners Assoc, Near Beltline, Near Marta, Near Schools, Near Shopping, Near Trails/Greenway, Park, Pool, Public Transportation, Sidewalks, Street Lights
Utilities Available Cable Available, Electricity Available, Other
Waterfront Description None
View City, Park/Greenbelt, Trees/Woods
Roof Type Composition, Other
Street Surface Paved
Accessibility Accessible Elevator Installed
Handicap Access Accessible Elevator Installed
Porch Patio
Total Parking Spaces 2
Private Pool false
Building
Lot Description Landscaped
Story One
Foundation Block
Sewer Public Sewer
Water Public
Architectural Style Contemporary/Modern, High Rise (6 or more stories), Traditional
Level or Stories One
Structure Type Cement Siding
New Construction No
Construction Status Updated/Remodeled
Schools
Elementary Schools Springdale Park
Middle Schools David T Howard
High Schools Midtown
Others
HOA Fee Include Cable TV, Door person, Insurance, Maintenance Structure, Maintenance Grounds, Pest Control, Reserve Fund, Security, Trash
Senior Community no
Restrictions true
Tax ID 17 010600280112
Ownership Condominium
Acceptable Financing Cash, Conventional
Listing Terms Cash, Conventional
Financing no
Special Listing Condition None
Read Less Info
Want to know what your home might be worth? Contact us for a FREE valuation!

Our team is ready to help you sell your home for the highest possible price ASAP

Bought with Harry Norman Realtors
"My job is to find and attract mastery-based agents to the office, protect the culture, and make sure everyone is happy! "






