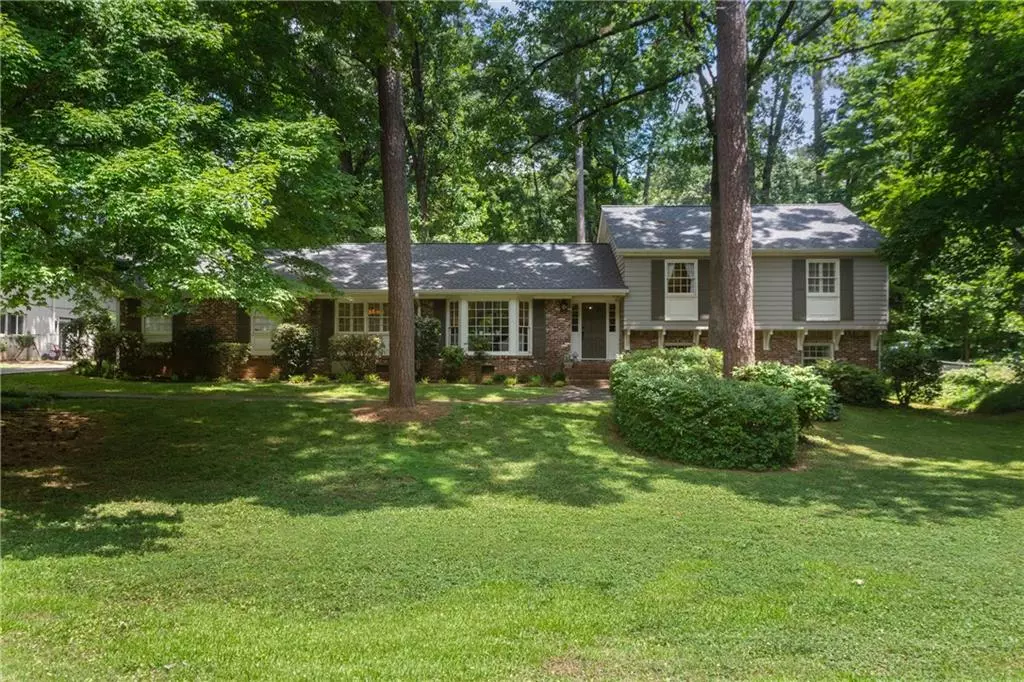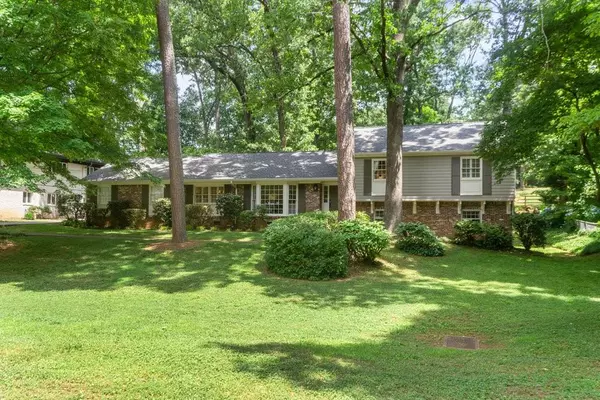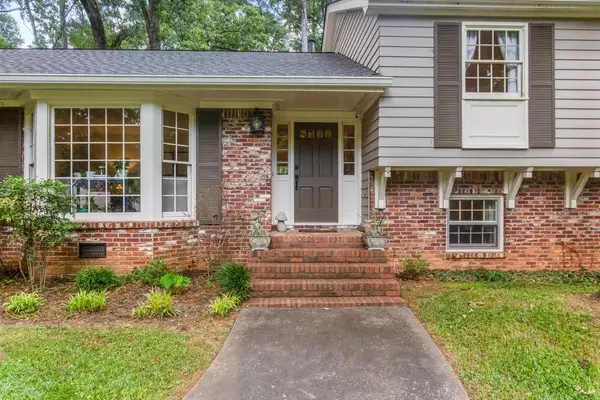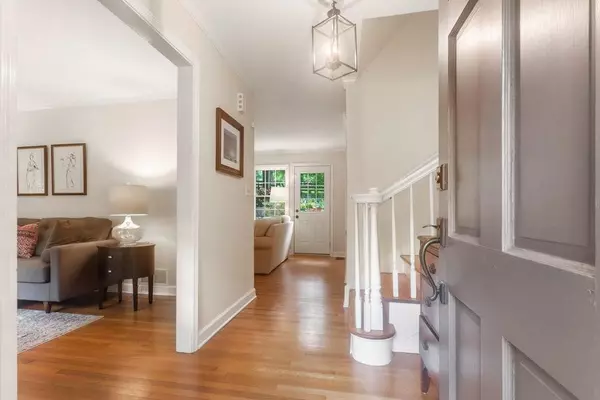$950,000
$925,000
2.7%For more information regarding the value of a property, please contact us for a free consultation.
5 Beds
3 Baths
3,226 SqFt
SOLD DATE : 06/29/2022
Key Details
Sold Price $950,000
Property Type Single Family Home
Sub Type Single Family Residence
Listing Status Sold
Purchase Type For Sale
Square Footage 3,226 sqft
Price per Sqft $294
Subdivision Victoria Estates
MLS Listing ID 7059636
Sold Date 06/29/22
Style Traditional
Bedrooms 5
Full Baths 3
Construction Status Resale
HOA Y/N No
Year Built 1962
Annual Tax Amount $6,624
Tax Year 2021
Lot Size 0.600 Acres
Acres 0.6
Property Description
This renovated Victoria Estates home, picturesquely set against a lovely equestrian park, is move-in ready. The new kitchen features quartz countertops, new white cabinetry and overlooks the family and dining rooms and opens to an expansive back patio. Formal living room has floor to ceiling windows for an abundance of natural light. All top floor bedrooms, including the primary, have hardwood floors. Full renovation of the primary bath in 2019. Full finished basement with two additional bedrooms (or home office) and full bath. The private landscaped backyard is perfect for play, pets and gardening. 2-car carport and level driveway with parking pad. Other recent home upgrades include: New roof and gutters and downspouts; exterior paint; tankless water heater and HVAC; paint and updated tile throughout lower floor of the home. A terrific Intown location minutes from Emory University campus, Emory Hospital, the CDC and also brings all the local amenities to your backyard: restaurants, shopping, schools, parks, Vogt Riding Academy & more!
Location
State GA
County Dekalb
Lake Name None
Rooms
Bedroom Description Other
Other Rooms None
Basement Daylight, Exterior Entry, Finished, Finished Bath, Full, Interior Entry
Dining Room Separate Dining Room
Interior
Interior Features Double Vanity, Entrance Foyer, High Speed Internet, Walk-In Closet(s), Other
Heating Forced Air, Natural Gas
Cooling Central Air
Flooring Carpet, Ceramic Tile, Hardwood
Fireplaces Number 1
Fireplaces Type Family Room
Window Features Insulated Windows, Shutters, Skylight(s)
Appliance Dishwasher, Disposal, Gas Range, Microwave, Refrigerator, Tankless Water Heater
Laundry Laundry Room, Lower Level
Exterior
Exterior Feature Garden, Private Yard
Parking Features Carport, Parking Pad
Fence Back Yard, Fenced, Wood
Pool None
Community Features Near Schools, Near Shopping, Park, Public Transportation, Restaurant, Street Lights, Other
Utilities Available Cable Available, Electricity Available, Natural Gas Available, Phone Available, Sewer Available, Water Available
Waterfront Description None
View Other
Roof Type Shingle
Street Surface Paved
Accessibility None
Handicap Access None
Porch Patio
Total Parking Spaces 2
Building
Lot Description Back Yard, Front Yard, Landscaped, Level
Story Two
Foundation Concrete Perimeter
Sewer Public Sewer
Water Public
Architectural Style Traditional
Level or Stories Two
Structure Type Brick 4 Sides, Frame
New Construction No
Construction Status Resale
Schools
Elementary Schools Briar Vista
Middle Schools Druid Hills
High Schools Druid Hills
Others
Senior Community no
Restrictions false
Tax ID 18 105 02 070
Financing no
Special Listing Condition None
Read Less Info
Want to know what your home might be worth? Contact us for a FREE valuation!

Our team is ready to help you sell your home for the highest possible price ASAP

Bought with RE/MAX Metro Atlanta
"My job is to find and attract mastery-based agents to the office, protect the culture, and make sure everyone is happy! "






