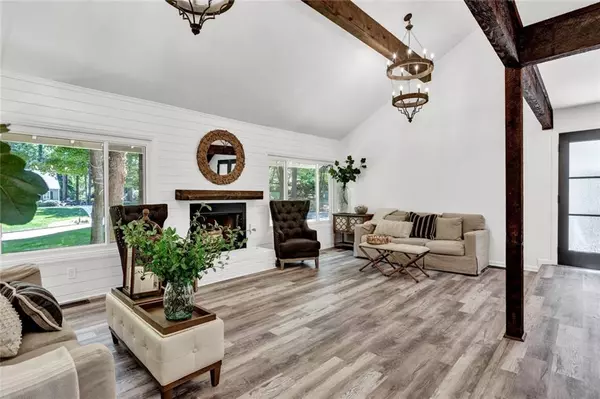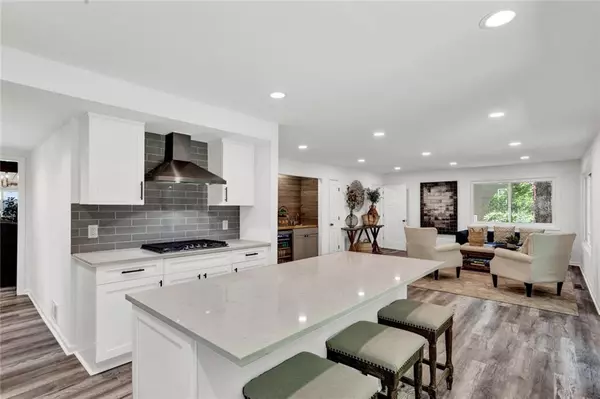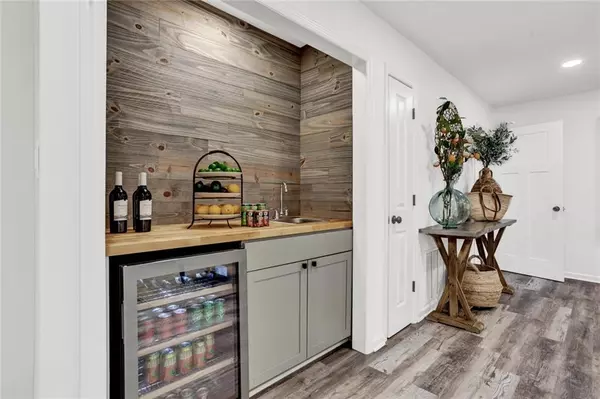$799,000
$799,000
For more information regarding the value of a property, please contact us for a free consultation.
4 Beds
2.5 Baths
2,885 SqFt
SOLD DATE : 06/30/2022
Key Details
Sold Price $799,000
Property Type Single Family Home
Sub Type Single Family Residence
Listing Status Sold
Purchase Type For Sale
Square Footage 2,885 sqft
Price per Sqft $276
Subdivision Willow Springs
MLS Listing ID 7056621
Sold Date 06/30/22
Style Contemporary/Modern
Bedrooms 4
Full Baths 2
Half Baths 1
Construction Status Updated/Remodeled
HOA Y/N No
Year Built 1974
Annual Tax Amount $2,690
Tax Year 2021
Lot Size 0.767 Acres
Acres 0.7669
Property Description
STUNNING Brand New Renovation in Sought-after Willow Springs-Country Club of Roswell! Natural Light abounds from the Many Windows with Scenic Wooded Views of the 3/4 acre lot. Pause on the Catwalk to take in the Panoramic Window Views on your way to the Large Bonus Room! High End Rustic Chandeliers, & Extensive Recessed Lighting. Brand New Kitchen - New Soft-close Cabinets, All New Stainless Steel Appliances, Quartz Counters, Island & Farm Sink! Family Room includes Shiplapped Wet Bar w/ Butcher Block Counter & Beverage Cooler, & Opens to BRAND NEW DECK w/Stairs. Master Suite boasts a gorgeous New Master Bathroom w/Double Vanity, Walk-in Shower, & His/Hers Linear Closets. Brand New Secondary & Guest Bathrooms! Separate Laundry/Mud Room. Unfinished Daylight Basement for future living space & storage. BRAND NEW ROOF & GUTTERS, NEW WATER HEATER, NEW HVAC, NEW INSULATED & DOUBLE PANED WINDOWS, ALL NEW INTERIOR & EXTERIOR DOORS, NEW GARAGE DOOR MOTOR/OPENER. Large Garage w/Epoxied Floors. Close to Shopping, Restaurants, & The Big Creek Greenway/Trails. Quick access to GA 400, giving a straight shot to Downtown Atlanta during the work week, and the North Georgia Mountains on the weekends! No Mandatory HOA, with option to join. Active Country Club of Roswell Neighborhood w/Varying Membership Options - Golf/Swim/Tennis/Social/Clubhouse/Fine & Casual Dining/Fitness.
Location
State GA
County Fulton
Lake Name None
Rooms
Bedroom Description Split Bedroom Plan
Other Rooms None
Basement Daylight, Exterior Entry, Interior Entry, Unfinished
Dining Room Butlers Pantry, Great Room
Interior
Interior Features Beamed Ceilings, Double Vanity, High Speed Internet, His and Hers Closets, Vaulted Ceiling(s), Wet Bar
Heating Central, Forced Air, Zoned
Cooling Ceiling Fan(s), Central Air, Zoned
Flooring Carpet, Other
Fireplaces Number 1
Fireplaces Type Gas Starter, Great Room
Window Features Double Pane Windows, Insulated Windows
Appliance Dishwasher, Disposal, Electric Oven, Gas Cooktop, Microwave, Range Hood, Refrigerator, Self Cleaning Oven
Laundry Laundry Room, Main Level, Mud Room
Exterior
Exterior Feature Rear Stairs
Parking Features Garage, Garage Door Opener, Kitchen Level, Level Driveway, Parking Pad
Garage Spaces 2.0
Fence None
Pool None
Community Features Clubhouse, Country Club, Fitness Center, Golf, Near Schools, Near Shopping, Near Trails/Greenway, Playground, Pool, Street Lights, Swim Team, Tennis Court(s)
Utilities Available Cable Available, Electricity Available, Natural Gas Available, Phone Available, Underground Utilities, Water Available
Waterfront Description None
View Trees/Woods
Roof Type Composition, Shingle
Street Surface Paved
Accessibility None
Handicap Access None
Porch Deck
Total Parking Spaces 2
Building
Lot Description Back Yard, Front Yard, Level, Wooded
Story Three Or More
Foundation Block
Sewer Septic Tank
Water Public
Architectural Style Contemporary/Modern
Level or Stories Three Or More
Structure Type Wood Siding
New Construction No
Construction Status Updated/Remodeled
Schools
Elementary Schools Northwood
Middle Schools Haynes Bridge
High Schools Centennial
Others
Senior Community no
Restrictions false
Tax ID 12 275207600043
Special Listing Condition None
Read Less Info
Want to know what your home might be worth? Contact us for a FREE valuation!

Our team is ready to help you sell your home for the highest possible price ASAP

Bought with Harry Norman Realtors
"My job is to find and attract mastery-based agents to the office, protect the culture, and make sure everyone is happy! "






