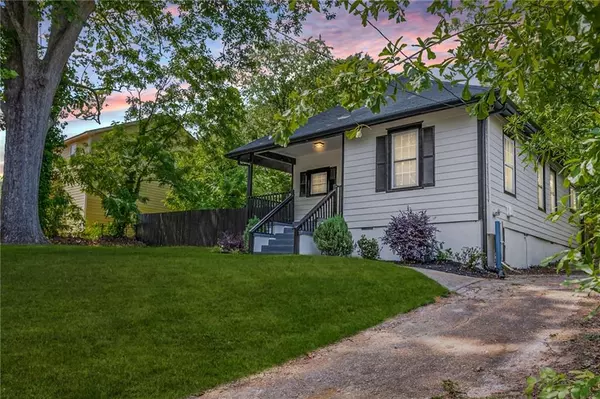$382,500
$389,900
1.9%For more information regarding the value of a property, please contact us for a free consultation.
4 Beds
2 Baths
1,560 SqFt
SOLD DATE : 06/30/2022
Key Details
Sold Price $382,500
Property Type Single Family Home
Sub Type Single Family Residence
Listing Status Sold
Purchase Type For Sale
Square Footage 1,560 sqft
Price per Sqft $245
Subdivision Lakewood Heights
MLS Listing ID 7049347
Sold Date 06/30/22
Style A-Frame, Ranch, Traditional
Bedrooms 4
Full Baths 2
Construction Status Updated/Remodeled
HOA Y/N No
Year Built 1920
Annual Tax Amount $2,491
Tax Year 2021
Lot Size 0.308 Acres
Acres 0.3082
Property Description
Located in the heart of budding Lakewood Heights this newly updated gorgeous ranch home has plenty of space for everyone. Entering the home experience a spacious open concept living, dining, and kitchen. The beautiful updated kitchen boasts a large kitchen island, white cabinets, hard surface counter tops, & stainless steel appliances. Along the right side of the home you will find three roomy bedrooms, which share a full bath in the hallway. Separately in the rear of the home enjoy a generous owners suite featuring a walk-in closet and private en suite bath. This home features a full size laundry closet and potential mudroom area just inside the back door off of the rear deck. This home possesses wonderful outdoor spaces to include a large private backyard, new rear deck, and a comfy covered from porch. Recently updated throughout this beauty gloats fresh paint, new flooring, tile bathrooms, kitchen backsplash, rain gutters, & so much more! Experience City living with a short walk or bike ride to public & dog parks, the belt line, the Lakewood Amphitheater, The Ron Clark Academy, restaurants, & shopping. Ask about $5k Buyer Grants with 21 day close guarantee for those who qualify with preferred lender.
Location
State GA
County Fulton
Lake Name None
Rooms
Bedroom Description Master on Main
Other Rooms None
Basement Crawl Space
Main Level Bedrooms 4
Dining Room Open Concept
Interior
Interior Features High Ceilings 9 ft Main, Walk-In Closet(s)
Heating Central
Cooling Ceiling Fan(s), Central Air
Flooring Other
Fireplaces Type None
Window Features None
Appliance Dishwasher, Gas Range, Range Hood, Refrigerator
Laundry Laundry Room, Main Level, Mud Room
Exterior
Exterior Feature Private Front Entry, Private Rear Entry, Private Yard, Rain Gutters
Parking Features Driveway
Fence Back Yard
Pool None
Community Features Dog Park, Near Beltline, Near Marta, Near Shopping, Near Trails/Greenway, Public Transportation, Sidewalks, Street Lights
Utilities Available Cable Available, Electricity Available, Natural Gas Available, Phone Available, Sewer Available, Water Available
Waterfront Description None
View Other
Roof Type Composition
Street Surface Asphalt
Accessibility None
Handicap Access None
Porch Covered, Deck, Front Porch, Rear Porch
Building
Lot Description Back Yard, Private
Story One
Foundation Brick/Mortar
Sewer Public Sewer
Water Public
Architectural Style A-Frame, Ranch, Traditional
Level or Stories One
Structure Type Other
New Construction No
Construction Status Updated/Remodeled
Schools
Elementary Schools Thomas Heathe Slater
Middle Schools Judson Price
High Schools G.W. Carver
Others
Senior Community no
Restrictions false
Tax ID 14 005700250244
Acceptable Financing Cash
Listing Terms Cash
Special Listing Condition None
Read Less Info
Want to know what your home might be worth? Contact us for a FREE valuation!

Our team is ready to help you sell your home for the highest possible price ASAP

Bought with Mark Spain Real Estate
"My job is to find and attract mastery-based agents to the office, protect the culture, and make sure everyone is happy! "






