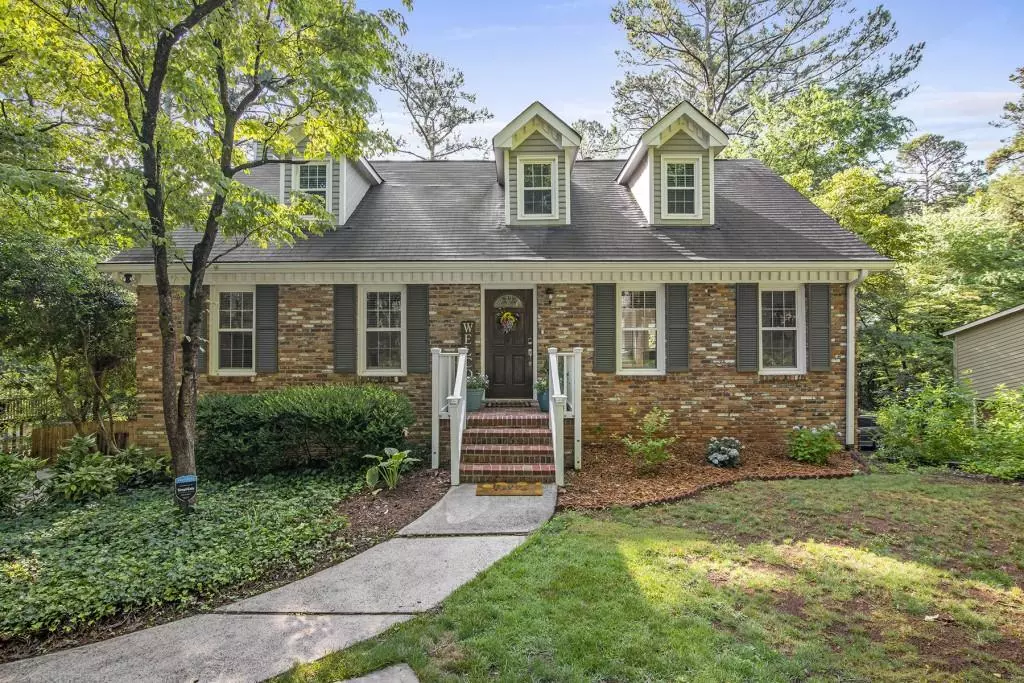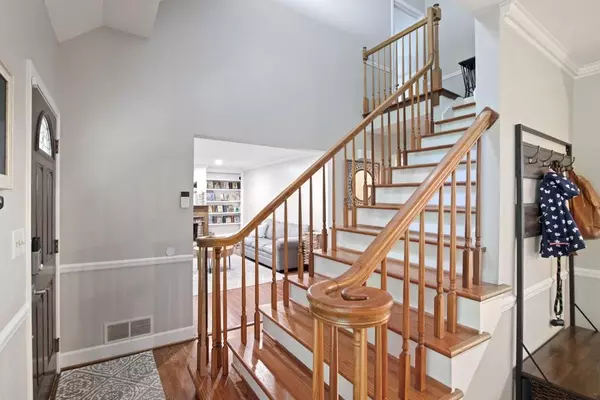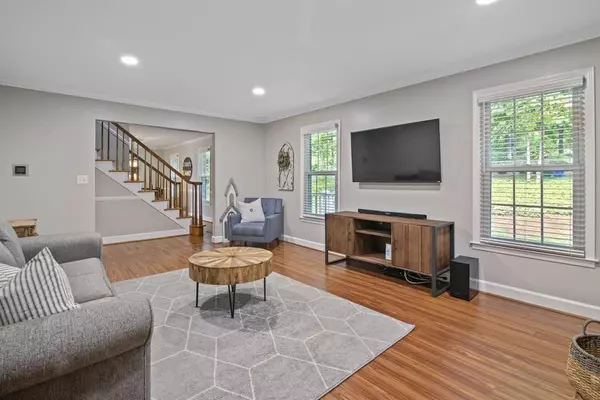$480,000
$430,000
11.6%For more information regarding the value of a property, please contact us for a free consultation.
4 Beds
3 Baths
3,165 SqFt
SOLD DATE : 06/29/2022
Key Details
Sold Price $480,000
Property Type Single Family Home
Sub Type Single Family Residence
Listing Status Sold
Purchase Type For Sale
Square Footage 3,165 sqft
Price per Sqft $151
Subdivision Piedmont Bend
MLS Listing ID 7058355
Sold Date 06/29/22
Style Cape Cod, Ranch
Bedrooms 4
Full Baths 3
Construction Status Resale
HOA Y/N No
Year Built 1976
Annual Tax Amount $2,745
Tax Year 2021
Lot Size 0.274 Acres
Acres 0.274
Property Description
Unpack your bags and move into this picturesque Cape Cod home in one of the most charming East Cobb neighborhoods with access to optional community swim and tennis and fantastic schools. Tastefully renovated, this home boasts fresh paint throughout and beautiful hardwoods as you enter the 2-story foyer. A cozy living room welcomes you with custom built-ins and operable fireplace. Enjoy the renovated kitchen with recently painted white custom cabinetry, gas range, stone counters, and adorable breakfast nook with views to a large separate dining. Don't miss the generous pantry in the hallway! Home is equipped with an oversized bedroom and beautifully renovated bathroom on main floor and the perfect upstairs set up for flexibility of utilization with two larger additional bedrooms with walk-in closets and updated bathroom boasting custom tile work and a frameless shower. Perfect for options to have primary on main or upstairs with possibilities for office, nursery and more. The basement offers ample opportunities with a fully finished bedroom, full renovated bathroom, large living space, laundry room and tons of storage! All updated with fresh paint and modern LVP flooring! The outdoors of this home is breathtaking with a spacious deck off the kitchen, perfect for entertaining and a large, expansive lot that is fenced-in and well maintained with gardens, blueberry bushes and a functional shed perfect for storage! Close to shopping and schools, this home is turnkey and ready for you to enjoy the serene living in Piedmont Bend!
Location
State GA
County Cobb
Lake Name None
Rooms
Bedroom Description Oversized Master, Roommate Floor Plan
Other Rooms Shed(s)
Basement Daylight, Driveway Access, Finished, Finished Bath, Full, Interior Entry
Main Level Bedrooms 1
Dining Room Separate Dining Room
Interior
Interior Features Bookcases, Entrance Foyer, High Speed Internet, His and Hers Closets, Walk-In Closet(s)
Heating Forced Air, Natural Gas
Cooling Ceiling Fan(s), Central Air
Flooring Hardwood
Fireplaces Number 1
Fireplaces Type Living Room, Masonry
Window Features Insulated Windows
Appliance Dishwasher, Disposal, Gas Range, Gas Water Heater, Microwave, Range Hood, Refrigerator
Laundry Laundry Room
Exterior
Exterior Feature Garden, Private Front Entry, Private Rear Entry, Rear Stairs, Storage
Parking Features Driveway, Parking Pad
Fence Back Yard
Pool None
Community Features Clubhouse, Near Schools, Near Shopping, Near Trails/Greenway, Pool, Tennis Court(s)
Utilities Available Electricity Available, Natural Gas Available, Sewer Available, Water Available
Waterfront Description None
View Other
Roof Type Composition
Street Surface Paved
Accessibility None
Handicap Access None
Porch Deck
Total Parking Spaces 4
Building
Lot Description Back Yard, Front Yard, Landscaped, Private
Story Three Or More
Foundation Concrete Perimeter
Sewer Public Sewer
Water Public
Architectural Style Cape Cod, Ranch
Level or Stories Three Or More
Structure Type Brick 3 Sides
New Construction No
Construction Status Resale
Schools
Elementary Schools Kincaid
Middle Schools Simpson
High Schools Sprayberry
Others
HOA Fee Include Swim/Tennis
Senior Community no
Restrictions false
Tax ID 16077300550
Ownership Fee Simple
Financing no
Special Listing Condition None
Read Less Info
Want to know what your home might be worth? Contact us for a FREE valuation!

Our team is ready to help you sell your home for the highest possible price ASAP

Bought with First United Realty of Ga, Inc.
"My job is to find and attract mastery-based agents to the office, protect the culture, and make sure everyone is happy! "






