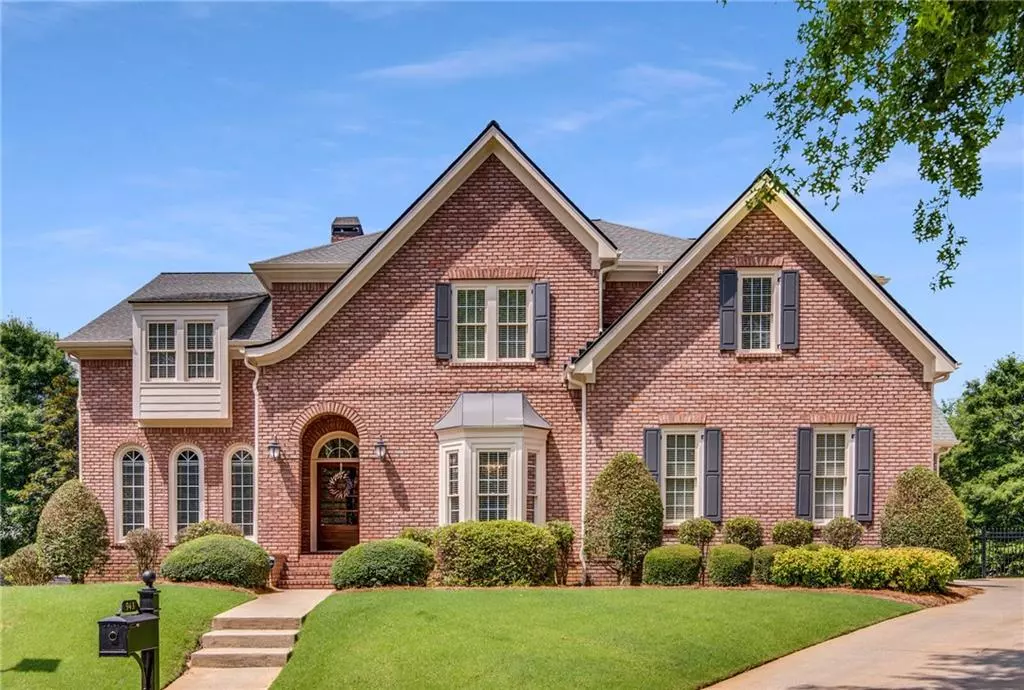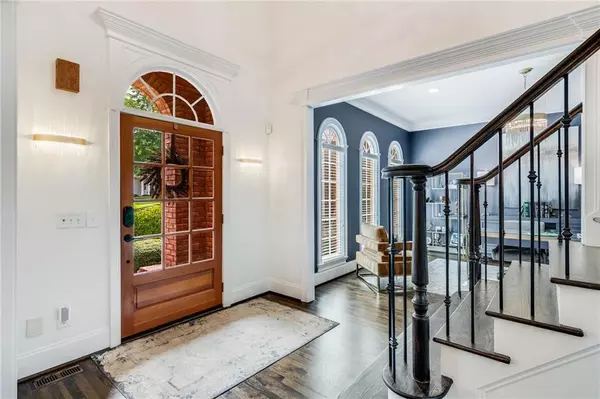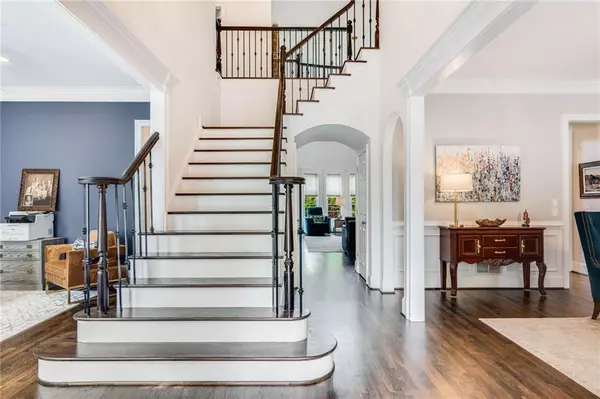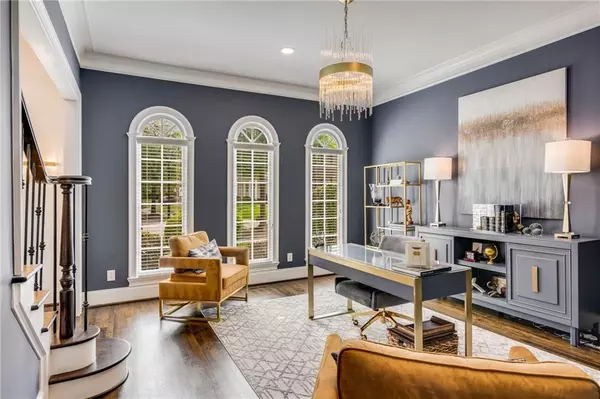$1,150,000
$989,900
16.2%For more information regarding the value of a property, please contact us for a free consultation.
6 Beds
5.5 Baths
6,128 SqFt
SOLD DATE : 06/29/2022
Key Details
Sold Price $1,150,000
Property Type Single Family Home
Sub Type Single Family Residence
Listing Status Sold
Purchase Type For Sale
Square Footage 6,128 sqft
Price per Sqft $187
Subdivision Rivermoore Park
MLS Listing ID 7062595
Sold Date 06/29/22
Style Traditional
Bedrooms 6
Full Baths 5
Half Baths 1
Construction Status Resale
HOA Fees $1,400
HOA Y/N Yes
Year Built 2001
Annual Tax Amount $8,914
Tax Year 2021
Lot Size 0.440 Acres
Acres 0.44
Property Description
Stunning updated home in sought after Rivermoore Park! 6 BR + 5.5 Bath on daylight finished basement! Home was recently professionally renovated and decorated with all the bells & whistles! The very large chefs kitchen is unrivaled with a chandelier, ceiling height lighted custom cabinets & under cabinet lighting, Sub Zero refrigerator and freezer with ice maker, Wolf double oven, Wolf range with griddle and indoor grill, Sharp microwave drawer in the oversized island, Wolf warming drawer, Scotsman icemaker double sinks, smart sink, farm sink, marble outlet covers, hidden spice racks, USB power built into the island, and leathered granite counter tops. Butler's pantry is equipped with a with beverage and wine cooler. Main Bathroom updates include marble counter and chandelier with crystals. LED recessed lights have been updated throughout the home. The great room, main floor bedroom, master bedroom, and 2 upstairs bedrooms have all been updated with beautiful fandeliers, updated lighting fixtures with powerful hidden fans within them. The main floor has hardwood floors updated with flat wooden vents. The electrical was updated on the first floor with the renovation. This home features updated Nest thermostats on the main and upper floor, a ring doorbell, and 3 recently updated smart garage doors. There are 3 fireplaces located in the master bedroom, great room, and the terrace level. Finished basement features a home gym, workshop, movie theatre, movie theatre closet that can hold over 1,000 movies, billiards room with bar area and sink, and half bath. As well as a perfect place to have guests stay with private bedroom and full bath. So much entertaining space throughout this home and outside! Outdoor patio with dry below under decking has built in lighting and stone work, with stone steps leading to the deck and driveway. Deck includes built in fireplace, smoker + Grill encased in stone cabinet along with built in seating area. Beautiful landscaping featuring Magnolias, Japanese Maples, Camelias, Azaleas, and many more. The master closet, bedroom closets, hall closet, pantry, and garage including mudroom have all been finished by California Cabinets with cherry wood finishes. The master closet features a built in island. The home renovation of October 2020 featured a new roof, new indoor and outdoor painting (including the deck), redone hardwoods in black walnut, new carpeting, new kitchen, new butler pantry, new baths, 19 new lighting fixtures and chandeliers. This is the one you have been waiting for! Come Fall in Love and make it your forever home! Amazing Amenities including Junior Olympic Swimming Pool, 10 Tennis Courts, Basketball Court, Putting Green, 2 Playgrounds, & 80-acre nature meadow (with paved path great for dog walking, jogging, and bicycles). Award Winning North Gwinnett Schools!
Location
State GA
County Gwinnett
Lake Name None
Rooms
Bedroom Description Oversized Master, Split Bedroom Plan
Other Rooms Outdoor Kitchen
Basement Daylight, Exterior Entry, Finished, Finished Bath, Full
Main Level Bedrooms 1
Dining Room Butlers Pantry, Seats 12+
Interior
Interior Features Bookcases, Double Vanity, Entrance Foyer 2 Story, High Ceilings 10 ft Main, High Speed Internet, Walk-In Closet(s)
Heating Forced Air, Natural Gas, Zoned
Cooling Ceiling Fan(s), Central Air, Zoned
Flooring Hardwood
Fireplaces Number 3
Fireplaces Type Basement, Factory Built, Gas Log, Gas Starter, Great Room, Master Bedroom
Window Features Insulated Windows
Appliance Dishwasher, Disposal, Double Oven, Gas Cooktop, Gas Oven, Gas Range, Gas Water Heater, Microwave, Range Hood, Refrigerator
Laundry Laundry Room, Main Level
Exterior
Exterior Feature Gas Grill, Private Front Entry, Private Rear Entry, Private Yard
Parking Features Attached, Garage, Garage Door Opener, Garage Faces Side, Level Driveway
Garage Spaces 3.0
Fence Back Yard, Fenced, Wrought Iron
Pool None
Community Features Clubhouse, Homeowners Assoc, Near Schools, Near Trails/Greenway, Playground, Pool, Sidewalks, Street Lights, Swim Team, Tennis Court(s)
Utilities Available Cable Available, Electricity Available, Natural Gas Available, Phone Available, Sewer Available, Underground Utilities, Water Available
Waterfront Description None
View Other
Roof Type Composition
Street Surface Paved
Accessibility None
Handicap Access None
Porch Covered, Deck
Total Parking Spaces 3
Building
Lot Description Back Yard, Cul-De-Sac, Front Yard, Landscaped, Level, Private
Story Two
Foundation Brick/Mortar, Concrete Perimeter
Sewer Public Sewer
Water Public
Architectural Style Traditional
Level or Stories Two
Structure Type Brick 4 Sides, Cement Siding
New Construction No
Construction Status Resale
Schools
Elementary Schools Level Creek
Middle Schools North Gwinnett
High Schools North Gwinnett
Others
HOA Fee Include Swim/Tennis
Senior Community no
Restrictions false
Tax ID R7279 209
Special Listing Condition None
Read Less Info
Want to know what your home might be worth? Contact us for a FREE valuation!

Our team is ready to help you sell your home for the highest possible price ASAP

Bought with Wealthpoint Realty, LLC.
"My job is to find and attract mastery-based agents to the office, protect the culture, and make sure everyone is happy! "






