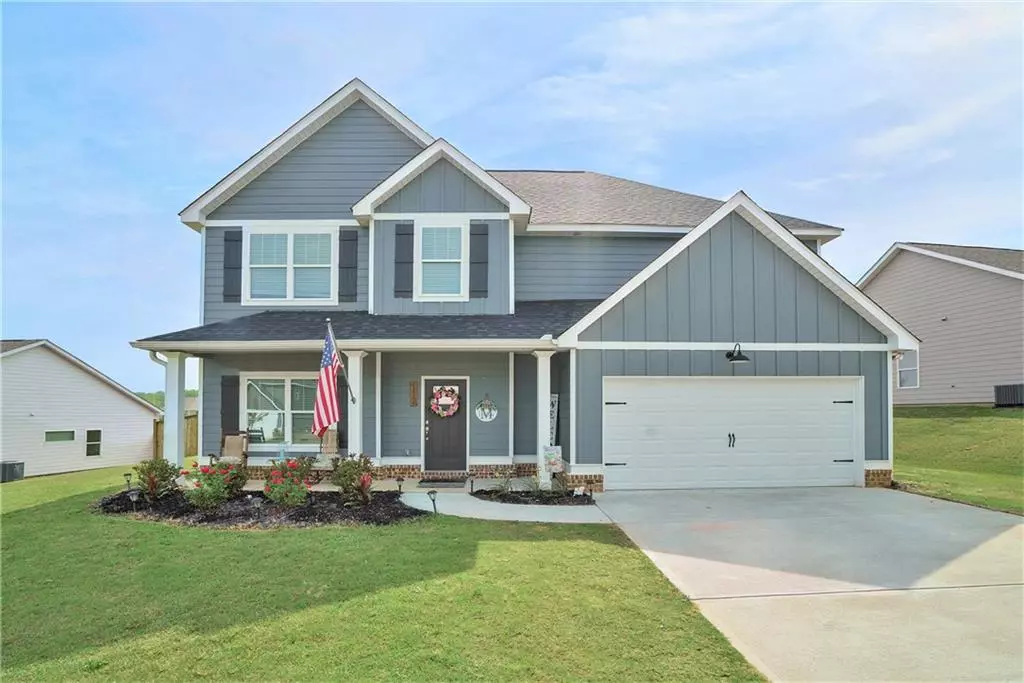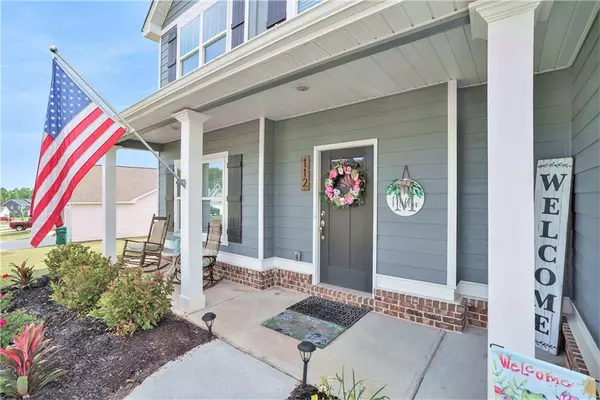$380,000
$369,900
2.7%For more information regarding the value of a property, please contact us for a free consultation.
4 Beds
2.5 Baths
2,535 SqFt
SOLD DATE : 06/24/2022
Key Details
Sold Price $380,000
Property Type Single Family Home
Sub Type Single Family Residence
Listing Status Sold
Purchase Type For Sale
Square Footage 2,535 sqft
Price per Sqft $149
Subdivision Northpoint Grand
MLS Listing ID 7051820
Sold Date 06/24/22
Style Craftsman
Bedrooms 4
Full Baths 2
Half Baths 1
Construction Status Resale
HOA Fees $500
HOA Y/N Yes
Year Built 2020
Annual Tax Amount $2,895
Tax Year 2021
Lot Size 0.300 Acres
Acres 0.3
Property Description
THIS IS IT!!! Location is everything with this wonderful home in Carrollton City School District. Stunning open concept layout, with so much space for entertaining. This home has 4 bedrooms and 2.5 baths, dining room, family room with fireplace and a beautiful kitchen featuring granite countertops, a large island, 2 walk-in pantries and a stainless steel appliance package that includes a range, dishwasher and built-in microwave and a refrigerator. Owner's suite features tile shower and tub accents, his and her walk-in closets, granite countertops and double vanities. The 3 large secondary bedrooms all feature walk in closets and are large enough to accommodate a queen size bed comfortably. Exterior features covered front porch and covered back patio with a fully fenced yard and an awesome storage shed in the back. This home is perfectly situated in the neighborhood and backs up to a common area with sidewalks in the front of the home and paved walking trail access in the rear. Northpoint Grand has wonderful amenities that include: AT&T high speed underground fiber, swimming pool, playground, clubhouse, softball field and paved walking paths!
Location
State GA
County Carroll
Lake Name None
Rooms
Bedroom Description Oversized Master, Sitting Room
Other Rooms None
Basement None
Dining Room Seats 12+, Separate Dining Room
Interior
Interior Features Coffered Ceiling(s), Double Vanity, Entrance Foyer, High Ceilings 9 ft Main, High Speed Internet, His and Hers Closets, Tray Ceiling(s), Walk-In Closet(s)
Heating Central, Electric
Cooling Central Air
Flooring Carpet, Ceramic Tile, Vinyl
Fireplaces Number 1
Fireplaces Type Family Room
Window Features Insulated Windows
Appliance Electric Oven, Electric Range, Microwave, Refrigerator
Laundry In Hall, Laundry Room, Upper Level
Exterior
Exterior Feature Storage
Parking Features Attached, Garage
Garage Spaces 2.0
Fence Back Yard, Fenced, Privacy
Pool None
Community Features Clubhouse, Homeowners Assoc, Near Schools, Playground, Pool, Sidewalks, Street Lights
Utilities Available Cable Available, Electricity Available, Sewer Available, Water Available
Waterfront Description None
View Rural
Roof Type Other
Street Surface Asphalt
Accessibility None
Handicap Access None
Porch Covered
Total Parking Spaces 2
Building
Lot Description Back Yard, Front Yard, Landscaped, Private
Story Two
Foundation Slab
Sewer Public Sewer
Water Public
Architectural Style Craftsman
Level or Stories Two
Structure Type Other
New Construction No
Construction Status Resale
Schools
Elementary Schools Carrollton
Middle Schools Carrollton Jr.
High Schools Carrollton
Others
HOA Fee Include Swim/Tennis
Senior Community no
Restrictions false
Tax ID C02 0430609
Special Listing Condition None
Read Less Info
Want to know what your home might be worth? Contact us for a FREE valuation!

Our team is ready to help you sell your home for the highest possible price ASAP

Bought with Keller Williams Realty Atl Partners
"My job is to find and attract mastery-based agents to the office, protect the culture, and make sure everyone is happy! "






