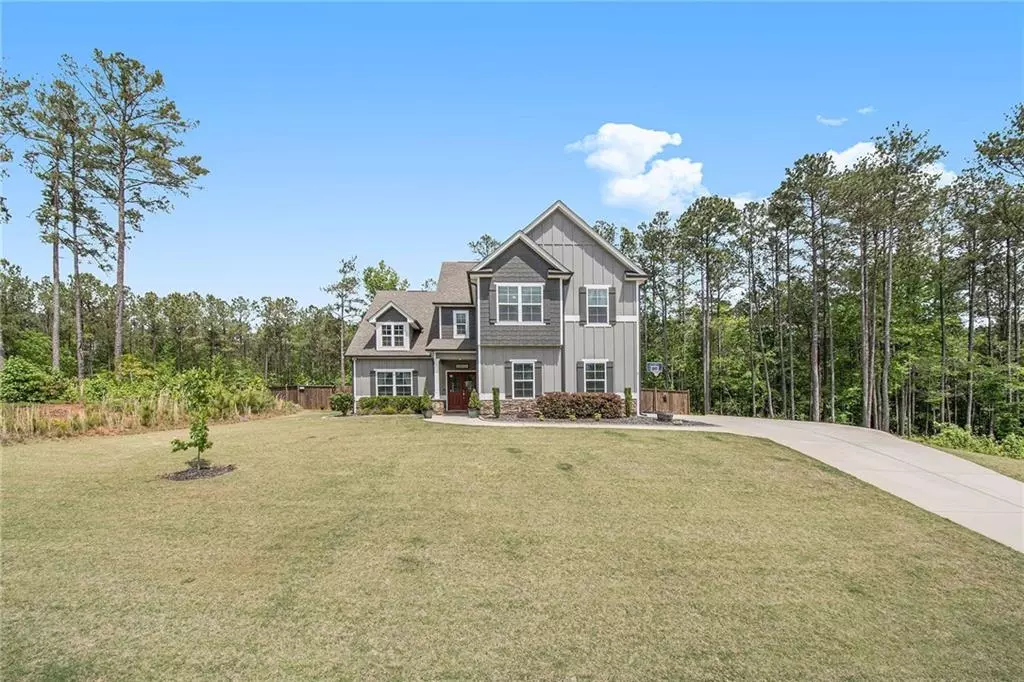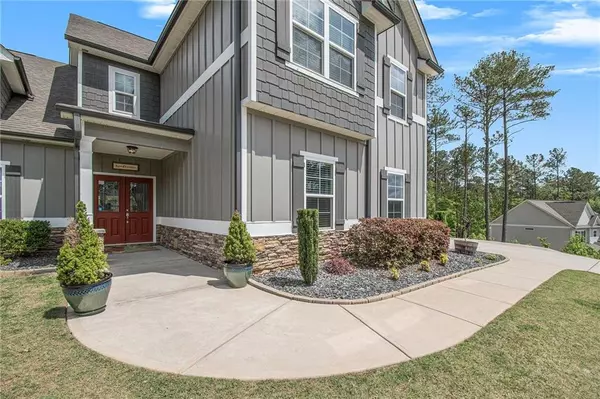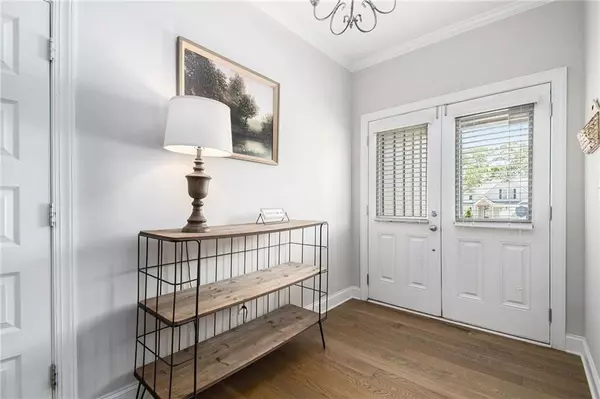$545,000
$545,000
For more information regarding the value of a property, please contact us for a free consultation.
4 Beds
2.5 Baths
2,843 SqFt
SOLD DATE : 06/27/2022
Key Details
Sold Price $545,000
Property Type Single Family Home
Sub Type Single Family Residence
Listing Status Sold
Purchase Type For Sale
Square Footage 2,843 sqft
Price per Sqft $191
Subdivision Laurel Grove
MLS Listing ID 7042015
Sold Date 06/27/22
Style Craftsman
Bedrooms 4
Full Baths 2
Half Baths 1
Construction Status Resale
HOA Y/N No
Year Built 2019
Annual Tax Amount $4,652
Tax Year 2021
Lot Size 0.903 Acres
Acres 0.9031
Property Description
Back on the market, no fault of the sellers! This craftsman style 2 story home is located in the Laurel Grove Subdivision. This home has been meticulously maintained & is the perfect place for entertaining.
The open floor plan features a gorgeous white kitchen with upgraded cabinets, granite countertops, under cabinet lighting & stainless steel appliances.
The kitchen overlooks the cozy living room with a fireplace and opens up to the oversized primary en-suite. There's also a private office on the main that could be used as a playroom, nursery, workout room or additional sitting area.
The three additional bedrooms & bathroom are located upstairs and are all generously sized.
The sellers have spared no expense & it shows up in the lavish back yard complete with Pebble Tec Pool, huge covered porch with fans, outdoor kitchen & cedar storage building, over $100K in upgrades for your enjoyment.
The only problem you'll have is getting your guests to leave. Come see it for yourself!
3 car garage & NO HOA!
Location
State GA
County Douglas
Lake Name None
Rooms
Bedroom Description Master on Main, Oversized Master
Other Rooms Outbuilding, Outdoor Kitchen
Basement None
Main Level Bedrooms 1
Dining Room Separate Dining Room
Interior
Interior Features Disappearing Attic Stairs, Double Vanity, Entrance Foyer, High Ceilings 9 ft Main, His and Hers Closets, Smart Home, Walk-In Closet(s)
Heating Central, Electric
Cooling Ceiling Fan(s), Central Air
Flooring Hardwood, Vinyl
Fireplaces Number 1
Fireplaces Type Factory Built, Family Room, Insert
Window Features Insulated Windows
Appliance Dishwasher, Electric Cooktop, Electric Oven, ENERGY STAR Qualified Appliances, Microwave, Self Cleaning Oven
Laundry Common Area, Laundry Room, Main Level
Exterior
Exterior Feature Private Front Entry, Private Rear Entry, Private Yard, Storage
Parking Features Attached, Driveway, Garage, Garage Faces Side, Kitchen Level, Level Driveway
Garage Spaces 3.0
Fence Back Yard, Privacy
Pool Gunite, In Ground, Salt Water
Community Features None
Utilities Available Cable Available, Electricity Available, Phone Available, Water Available
Waterfront Description None
View Other
Roof Type Composition, Shingle
Street Surface Asphalt, Paved
Accessibility None
Handicap Access None
Porch Covered, Front Porch, Rear Porch
Total Parking Spaces 3
Private Pool true
Building
Lot Description Back Yard, Corner Lot, Front Yard, Landscaped, Level, Private
Story One and One Half
Foundation Slab
Sewer Septic Tank
Water Public
Architectural Style Craftsman
Level or Stories One and One Half
Structure Type Cement Siding, Stone
New Construction No
Construction Status Resale
Schools
Elementary Schools South Douglas
Middle Schools Fairplay
High Schools Alexander
Others
Senior Community no
Restrictions true
Tax ID 01070350098
Special Listing Condition None
Read Less Info
Want to know what your home might be worth? Contact us for a FREE valuation!

Our team is ready to help you sell your home for the highest possible price ASAP

Bought with Village Premier Collection Georgia, LLC
"My job is to find and attract mastery-based agents to the office, protect the culture, and make sure everyone is happy! "






