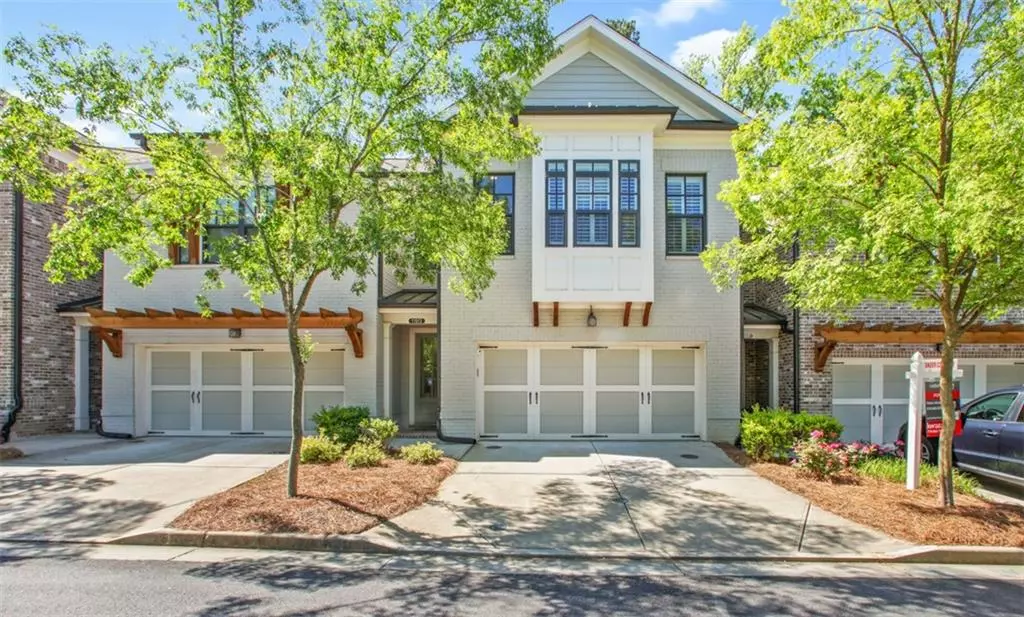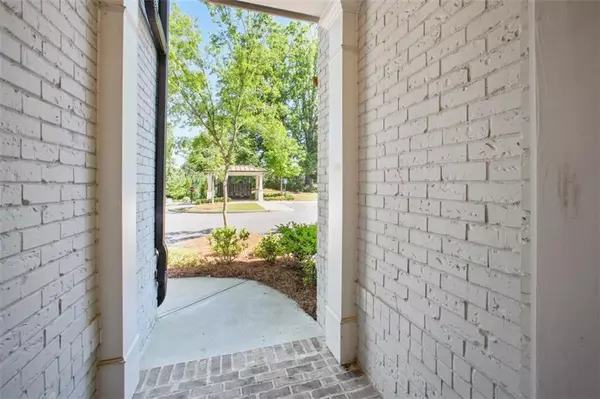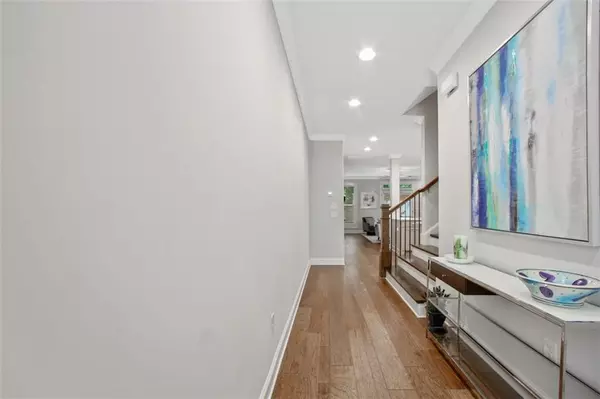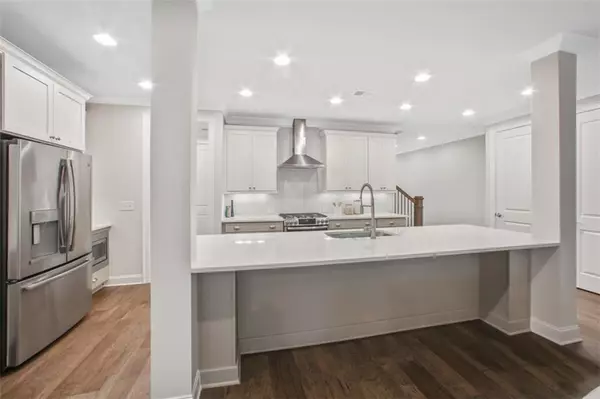$615,000
$595,000
3.4%For more information regarding the value of a property, please contact us for a free consultation.
4 Beds
3.5 Baths
2,701 SqFt
SOLD DATE : 06/24/2022
Key Details
Sold Price $615,000
Property Type Townhouse
Sub Type Townhouse
Listing Status Sold
Purchase Type For Sale
Square Footage 2,701 sqft
Price per Sqft $227
Subdivision Cresslyn
MLS Listing ID 7047121
Sold Date 06/24/22
Style Contemporary/Modern, Townhouse
Bedrooms 4
Full Baths 3
Half Baths 1
Construction Status Resale
HOA Fees $240
HOA Y/N Yes
Year Built 2018
Annual Tax Amount $6,480
Tax Year 2020
Lot Size 2,352 Sqft
Acres 0.054
Property Description
WOW! This gorgeous townhome is in the sought-after gated community of Cresslyn, within walking distance to popular shopping and dining options, less than 5 miles away from Avalon in Alpharetta and is in an A-rated school district - the perfect place to call home! When you walk in, you will be amazed by the bright, open living spaces and chef's kitchen featuring a large island, stainless-steel appliances, quartz countertops and a perfect view of the beautiful living and dining rooms. Just outside the double doors is your very own private outdoor sanctuary, ideal for entertaining and indoor-outdoor living year-round! Upstairs, you will love the master suite showcasing an incredible walk-in closet and stone shower with separate soaking tub. In addition to the master, two spacious guest rooms and another full bathroom complete the second floor. There is also a third level bonus room with a full bathroom, which can be used for a work-from-home space, media center, guest room and/or kid's play room. This home is pristine, move-in ready and won't last long on the market, DON'T WAIT!!
Location
State GA
County Fulton
Lake Name None
Rooms
Bedroom Description Oversized Master
Other Rooms None
Basement None
Dining Room Open Concept, Seats 12+
Interior
Interior Features Double Vanity, High Ceilings 9 ft Main, Walk-In Closet(s)
Heating Natural Gas
Cooling Ceiling Fan(s), Central Air, Heat Pump
Flooring Carpet, Hardwood
Fireplaces Number 1
Fireplaces Type Family Room
Window Features Insulated Windows, Plantation Shutters
Appliance Dishwasher, Disposal, Electric Water Heater, ENERGY STAR Qualified Appliances, Gas Range, Microwave, Self Cleaning Oven
Laundry Upper Level
Exterior
Exterior Feature None
Parking Features Attached, Driveway, Garage, Garage Door Opener, Garage Faces Front, Kitchen Level
Garage Spaces 2.0
Fence None
Pool None
Community Features Gated, Homeowners Assoc
Utilities Available Cable Available, Electricity Available, Natural Gas Available, Phone Available, Sewer Available, Underground Utilities, Water Available
Waterfront Description None
View Other
Roof Type Composition
Street Surface Paved
Accessibility None
Handicap Access None
Porch Deck, Rear Porch
Total Parking Spaces 2
Building
Lot Description Front Yard, Landscaped
Story Two
Foundation Slab
Sewer Public Sewer
Water Public
Architectural Style Contemporary/Modern, Townhouse
Level or Stories Two
Structure Type Brick 3 Sides, Cement Siding
New Construction No
Construction Status Resale
Schools
Elementary Schools Lake Windward
Middle Schools Taylor Road
High Schools Chattahoochee
Others
HOA Fee Include Insurance, Maintenance Structure, Maintenance Grounds, Pest Control, Reserve Fund, Termite, Trash
Senior Community no
Restrictions true
Tax ID 11 054002332173
Ownership Fee Simple
Financing no
Special Listing Condition None
Read Less Info
Want to know what your home might be worth? Contact us for a FREE valuation!

Our team is ready to help you sell your home for the highest possible price ASAP

Bought with Berkshire Hathaway HomeServices Georgia Properties
"My job is to find and attract mastery-based agents to the office, protect the culture, and make sure everyone is happy! "






