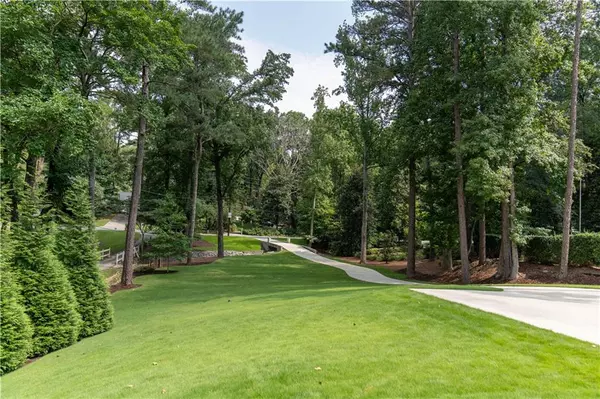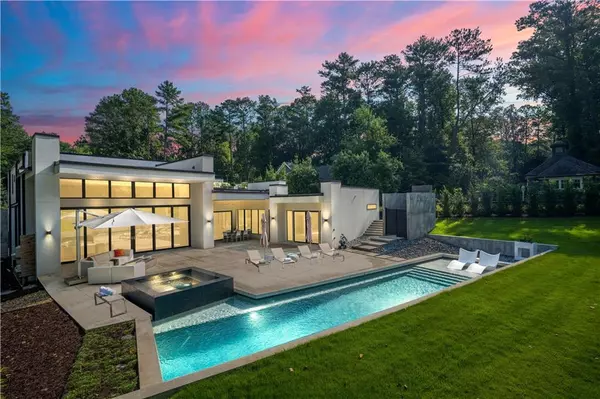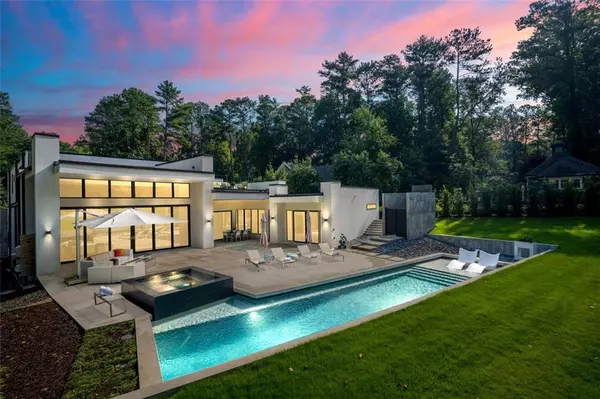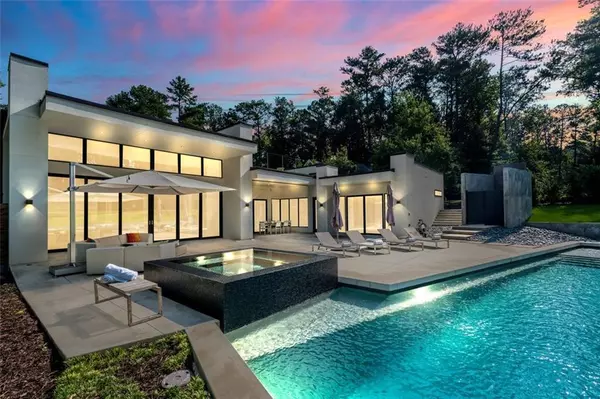$3,700,000
$3,850,000
3.9%For more information regarding the value of a property, please contact us for a free consultation.
4 Beds
5.5 Baths
5,770 SqFt
SOLD DATE : 06/23/2022
Key Details
Sold Price $3,700,000
Property Type Single Family Home
Sub Type Single Family Residence
Listing Status Sold
Purchase Type For Sale
Square Footage 5,770 sqft
Price per Sqft $641
Subdivision Pine Hills
MLS Listing ID 7049837
Sold Date 06/23/22
Style Contemporary/Modern
Bedrooms 4
Full Baths 5
Half Baths 1
Construction Status New Construction
HOA Y/N No
Year Built 2017
Annual Tax Amount $13,957
Tax Year 2020
Lot Size 1.590 Acres
Acres 1.5899
Property Description
This listing is more than just another house to hit the market. This residence is an Experience- A Way of Life. If you're looking for a Peaceful, Tranquil home with clean lines, beautiful views, and privacy on over 1.5 acres- this is it. Outstanding location close to many cultural and social hubs with easy access to the airport. Extraordinary Custom-Built modern residence designed by Jeffrey Bruce Baker. Features a 10+ backyard oasis with a sun ledge heated pool, raised black glass infinity spa & free-standing pool bath cabana. This spectacular home enjoys gentle sounds of water from the reflection pond with 2-story glass wall & glass pivot front door. The centerpiece of this house is the large great room with 20ft ceilings, dramatic Granite & Steel floating fireplace, 6-paneled sliding glass doors- seamless indoor/outdoor livability. Gourmet kitchen features a Butler's pantry with stone door, custom cabinetry, separate prep area, Compac counters & stone slab-clad walls overlooking the outdoor eating area with a screen & fireplace. Rare, master on main, enjoys access to the pool, opulent, oversized closet & dressing room with custom cabinetry & many storage spaces. The master suite bath enjoys multi layers of white materials/textures for a sleek look. Attached in the master suite is a separate office designed for maximum function & efficiency. Also on the main level is a media room/den/library & home gym. The second level features 3 guest suites-2 enjoy balconies with front yard views. Plus separate hangout TV area & rooftop terrace that overlooks the backyard. Other innovative & design features include a dramatic floating double staircase, Neolith porcelain, three-coat cement stucco facade, Pella windows, oversized 3-car garage & motor court with custom power gate. Featured in Architectural Digest Oct. '21 Issue! Be sure to check out the video.
Location
State GA
County Fulton
Lake Name None
Rooms
Bedroom Description Master on Main, Oversized Master
Other Rooms Other
Basement Interior Entry, Partial
Main Level Bedrooms 1
Dining Room Butlers Pantry, Great Room
Interior
Interior Features Double Vanity, Entrance Foyer, Entrance Foyer 2 Story, High Ceilings 10 ft Main, High Ceilings 10 ft Upper, High Speed Internet, Smart Home, Walk-In Closet(s), Wet Bar
Heating Central, Forced Air, Natural Gas, Zoned
Cooling Ceiling Fan(s), Central Air, Zoned
Flooring Concrete, Hardwood, Other
Fireplaces Number 1
Fireplaces Type Gas Log, Gas Starter, Great Room
Window Features Insulated Windows
Appliance Dishwasher, Disposal, Double Oven, Dryer, ENERGY STAR Qualified Appliances, Gas Cooktop, Gas Water Heater, Microwave, Range Hood, Refrigerator, Self Cleaning Oven, Washer
Laundry Laundry Room, Main Level
Exterior
Exterior Feature Balcony, Gas Grill, Private Front Entry, Private Yard, Rear Stairs
Parking Features Attached, Garage, Garage Door Opener, Kitchen Level, Level Driveway, Parking Pad, Storage
Garage Spaces 3.0
Fence Back Yard, Chain Link, Privacy, Wood
Pool Gunite, Heated, In Ground
Community Features Near Marta, Near Shopping, Near Trails/Greenway, Playground, Pool, Public Transportation, Restaurant, Street Lights, Swim Team
Utilities Available Cable Available, Electricity Available, Natural Gas Available, Sewer Available, Water Available
Waterfront Description None
View City
Roof Type Other
Street Surface Paved
Accessibility Accessible Bedroom, Accessible Doors, Accessible Entrance, Accessible Full Bath, Accessible Hallway(s), Accessible Kitchen, Accessible Kitchen Appliances, Accessible Washer/Dryer
Handicap Access Accessible Bedroom, Accessible Doors, Accessible Entrance, Accessible Full Bath, Accessible Hallway(s), Accessible Kitchen, Accessible Kitchen Appliances, Accessible Washer/Dryer
Porch Covered, Front Porch, Patio, Rear Porch, Rooftop, Screened
Total Parking Spaces 3
Private Pool true
Building
Lot Description Back Yard, Level, Landscaped, Private
Story Two
Foundation Concrete Perimeter, Slab
Sewer Public Sewer
Water Public
Architectural Style Contemporary/Modern
Level or Stories Two
Structure Type Stucco
New Construction No
Construction Status New Construction
Schools
Elementary Schools Sarah Rawson Smith
Middle Schools Willis A. Sutton
High Schools North Atlanta
Others
Senior Community no
Restrictions false
Tax ID 17 000800060307
Ownership Fee Simple
Special Listing Condition None
Read Less Info
Want to know what your home might be worth? Contact us for a FREE valuation!

Our team is ready to help you sell your home for the highest possible price ASAP

Bought with Ansley Real Estate
"My job is to find and attract mastery-based agents to the office, protect the culture, and make sure everyone is happy! "






