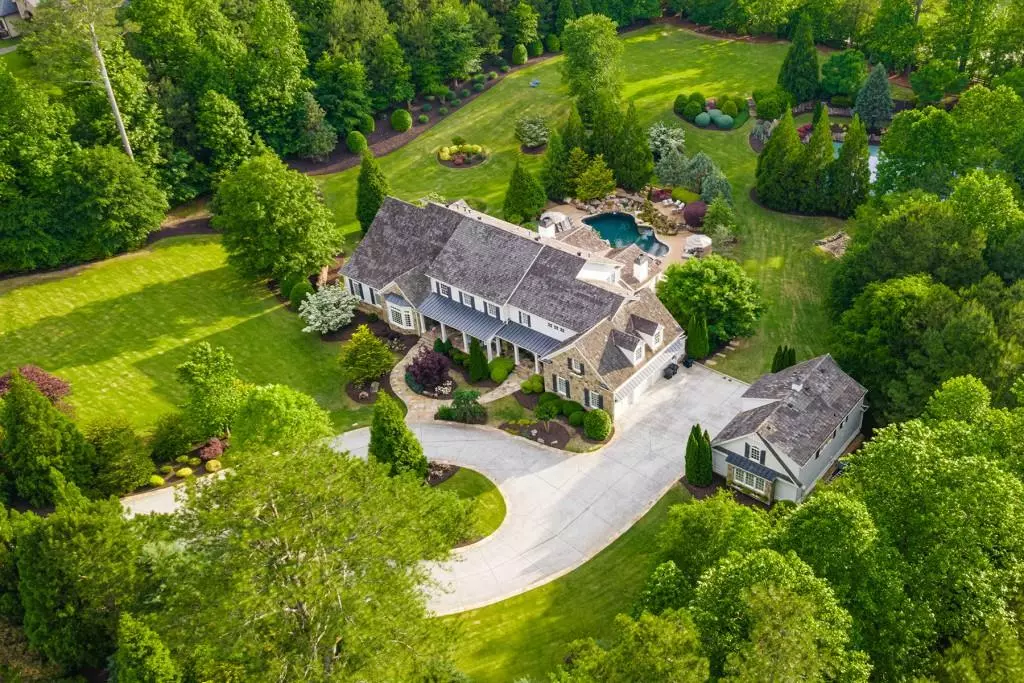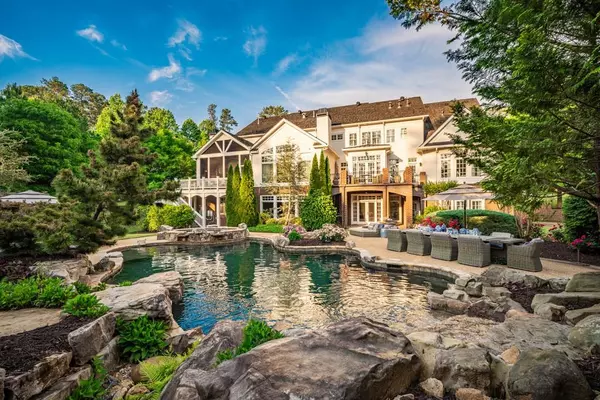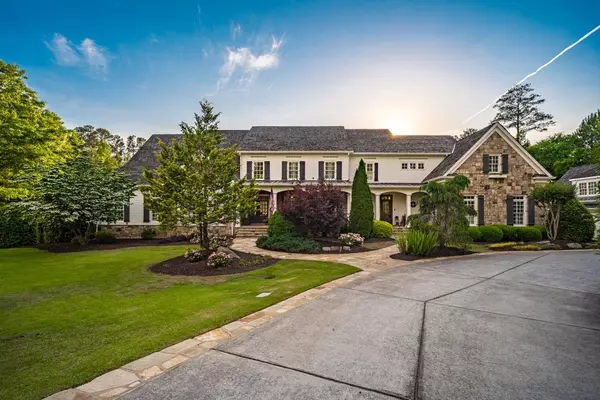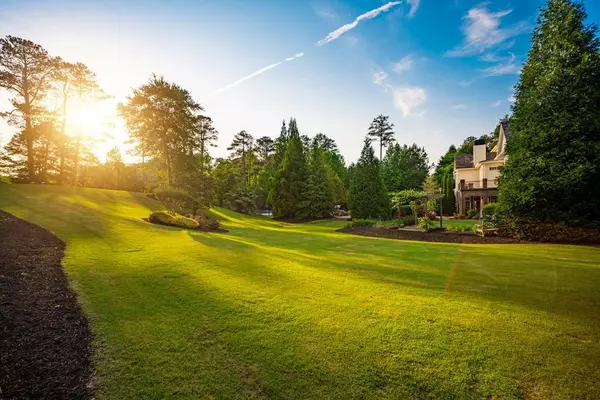$4,150,000
$3,975,000
4.4%For more information regarding the value of a property, please contact us for a free consultation.
7 Beds
9 Baths
11,546 SqFt
SOLD DATE : 06/22/2022
Key Details
Sold Price $4,150,000
Property Type Single Family Home
Sub Type Single Family Residence
Listing Status Sold
Purchase Type For Sale
Square Footage 11,546 sqft
Price per Sqft $359
Subdivision Milton
MLS Listing ID 7052479
Sold Date 06/22/22
Style Traditional
Bedrooms 7
Full Baths 8
Half Baths 2
Construction Status Resale
HOA Y/N No
Year Built 2008
Annual Tax Amount $14,588
Tax Year 2021
Lot Size 3.850 Acres
Acres 3.85
Property Description
Experience resort living right in your backyard on this exquisite Milton estate on almost 4 acres! Beautiful, rolling green hills surround the heated, saltwater pool and spa with soothing rock waterfall, the tennis courts with lights and custom rock seating and the leveled sports field which is perfect for anything from croquet to baseball. Gated drive opens to circular driveway and curves to six car garages. Separate guest house is fully appointed with kitchen, bedroom, elevator shaft, bedroom/bath and laundry room. Owner's suite on main floorplan with stunning chef's kitchen featuring copper sink, 2 dishwashers, built-in Sub Zero refrigerator, Wolf suite of appliances (microwave, range with gas cooktop and double ovens, warming drawer), huge hidden walk-in pantry, Butler's pantry with wet bar/copper sink, custom cabinet vented hood, enormous island. Luxury custom finishes accent the home from to bottom and include stack stone fireplaces/arches, shiplap, wainscoting, tongue & groove wood ceilings, 10' ceilings on each level, wood beams, vaulted ceilings in several bedrooms and rooms. Finished terrace level features game room, family room, fireside sitting room, home gym, wine cellar and full second kitchen in addition to a large guest suite. Upper level complete with four large, full bedroom suites - each with large bathroom and separate living space.
Location
State GA
County Fulton
Lake Name None
Rooms
Bedroom Description In-Law Floorplan, Master on Main, Oversized Master
Other Rooms Garage(s), Guest House
Basement Bath/Stubbed, Daylight, Finished, Finished Bath, Full
Main Level Bedrooms 1
Dining Room Butlers Pantry, Separate Dining Room
Interior
Interior Features Bookcases, Cathedral Ceiling(s), Coffered Ceiling(s), Disappearing Attic Stairs, Entrance Foyer 2 Story, High Ceilings 10 ft Main, High Ceilings 10 ft Upper, High Ceilings 10 ft Lower, High Speed Internet, Smart Home, Walk-In Closet(s), Wet Bar
Heating Central, Natural Gas, Zoned
Cooling Attic Fan, Ceiling Fan(s), Central Air, Zoned
Flooring Hardwood
Fireplaces Number 6
Fireplaces Type Basement, Family Room, Keeping Room, Master Bedroom, Outside
Window Features Insulated Windows, Plantation Shutters
Appliance Dishwasher, Disposal, Double Oven, ENERGY STAR Qualified Appliances, Gas Oven, Gas Range, Microwave, Range Hood, Refrigerator, Self Cleaning Oven, Tankless Water Heater, Other
Laundry Lower Level, Main Level, Mud Room, Upper Level
Exterior
Exterior Feature Courtyard, Private Front Entry, Private Yard, Rear Stairs, Tennis Court(s)
Parking Features Attached, Detached, Driveway, Garage, Garage Door Opener, Garage Faces Side, Kitchen Level
Garage Spaces 6.0
Fence Back Yard, Fenced, Front Yard, Wood
Pool Gunite, Heated, In Ground
Community Features Gated
Utilities Available Cable Available, Electricity Available, Natural Gas Available, Phone Available, Sewer Available, Underground Utilities, Water Available
Waterfront Description None
View Other
Roof Type Wood
Street Surface Asphalt, Paved
Accessibility None
Handicap Access None
Porch Covered, Deck, Front Porch, Patio, Rear Porch, Screened
Total Parking Spaces 6
Private Pool true
Building
Lot Description Back Yard, Front Yard, Landscaped, Level, Private, Wooded
Story Two
Foundation Concrete Perimeter
Sewer Septic Tank
Water Public
Architectural Style Traditional
Level or Stories Two
Structure Type Cement Siding, Stone
New Construction No
Construction Status Resale
Schools
Elementary Schools Birmingham Falls
Middle Schools Northwestern
High Schools Milton
Others
Senior Community no
Restrictions false
Tax ID 22 442006980351
Ownership Fee Simple
Acceptable Financing Cash, Conventional
Listing Terms Cash, Conventional
Financing no
Special Listing Condition None
Read Less Info
Want to know what your home might be worth? Contact us for a FREE valuation!

Our team is ready to help you sell your home for the highest possible price ASAP

Bought with Atlanta Fine Homes Sotheby's International
"My job is to find and attract mastery-based agents to the office, protect the culture, and make sure everyone is happy! "






