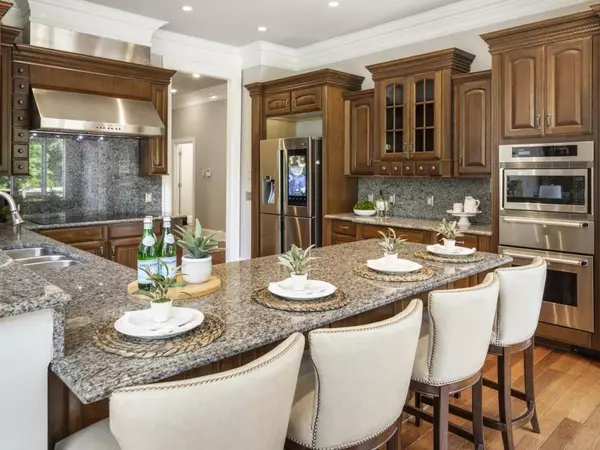$1,550,000
$1,500,000
3.3%For more information regarding the value of a property, please contact us for a free consultation.
7 Beds
8 Baths
9,700 SqFt
SOLD DATE : 06/17/2022
Key Details
Sold Price $1,550,000
Property Type Single Family Home
Sub Type Single Family Residence
Listing Status Sold
Purchase Type For Sale
Square Footage 9,700 sqft
Price per Sqft $159
Subdivision Blue Ridge Plantation
MLS Listing ID 7049445
Sold Date 06/17/22
Style European, Traditional
Bedrooms 7
Full Baths 7
Half Baths 2
Construction Status Resale
HOA Y/N No
Year Built 2001
Annual Tax Amount $12,651
Tax Year 2021
Lot Size 2.000 Acres
Acres 2.0
Property Description
Nestled on a cul de sac street in the heart of Milton, this distinctive gated residence exudes beautiful design and craftsmanship. From the moment you enter you will take in the rich hardwoods with decorative inlays, dentil crown moldings, soaring coffered ceiling and oversized floor to ceiling bay windows. The expansive living room, dining room and dramatic fireside family room overlook the homes lush landscape all around. An open gourmet kitchen with solid wood cabinetry, Italian granite counters and breakfast bar area make for the heart of the home. The main level primary suite includes sitting area and spacious ensuite bathroom with jacuzzi tub, granite vanities and custom closet. Upstairs large secondary bedrooms are all en-suite with designated baths, large closets and a third level bonus suite. The daylight terrace level has been customized with large family room with built-ins, theatre with leather loungers, second kitchen, powder room and additional laundry area. This space is also complimented by steam room, sauna, a 10-jet shower and a full guest bedroom with walk in closet and bath. Outdoors you will feel like you are in a private retreat with large pool, paved lounging area, outdoor grill and oversized deck for entertaining. This 4-sided brick home has a full circle motor court surrounding a custom fountain.
Location
State GA
County Fulton
Lake Name None
Rooms
Bedroom Description Master on Main, Oversized Master, Sitting Room
Other Rooms None
Basement Daylight, Finished, Finished Bath, Full, Interior Entry
Main Level Bedrooms 1
Dining Room Seats 12+, Separate Dining Room
Interior
Interior Features Bookcases, Central Vacuum, Coffered Ceiling(s), Disappearing Attic Stairs, Double Vanity, Entrance Foyer 2 Story, High Ceilings 10 ft Lower, His and Hers Closets, Vaulted Ceiling(s), Walk-In Closet(s)
Heating Natural Gas
Cooling Ceiling Fan(s), Central Air
Flooring Carpet, Ceramic Tile, Hardwood
Fireplaces Number 2
Fireplaces Type Basement, Gas Log, Gas Starter, Great Room
Window Features Double Pane Windows, Insulated Windows
Appliance Dishwasher, Disposal, Dryer, Electric Cooktop, Self Cleaning Oven, Washer
Laundry Laundry Room, Lower Level, Main Level
Exterior
Exterior Feature Garden, Gas Grill, Private Front Entry, Private Yard, Rain Gutters
Parking Features Driveway, Garage, Garage Door Opener, Garage Faces Side, Level Driveway
Garage Spaces 4.0
Fence Fenced, Privacy
Pool In Ground
Community Features None
Utilities Available Other
Waterfront Description None
View Pool
Roof Type Composition, Shingle
Street Surface Asphalt, Paved
Accessibility None
Handicap Access None
Porch Deck, Patio
Total Parking Spaces 4
Private Pool false
Building
Lot Description Back Yard, Cul-De-Sac, Landscaped, Level, Private
Story Three Or More
Foundation Brick/Mortar
Sewer Septic Tank
Water Public
Architectural Style European, Traditional
Level or Stories Three Or More
Structure Type Brick 4 Sides
New Construction No
Construction Status Resale
Schools
Elementary Schools Summit Hill
Middle Schools Hopewell
High Schools Cambridge
Others
Senior Community no
Restrictions false
Tax ID 22 519104650059
Ownership Fee Simple
Acceptable Financing Cash, Conventional
Listing Terms Cash, Conventional
Financing no
Special Listing Condition None
Read Less Info
Want to know what your home might be worth? Contact us for a FREE valuation!

Our team is ready to help you sell your home for the highest possible price ASAP

Bought with Ansley Real Estate
"My job is to find and attract mastery-based agents to the office, protect the culture, and make sure everyone is happy! "






