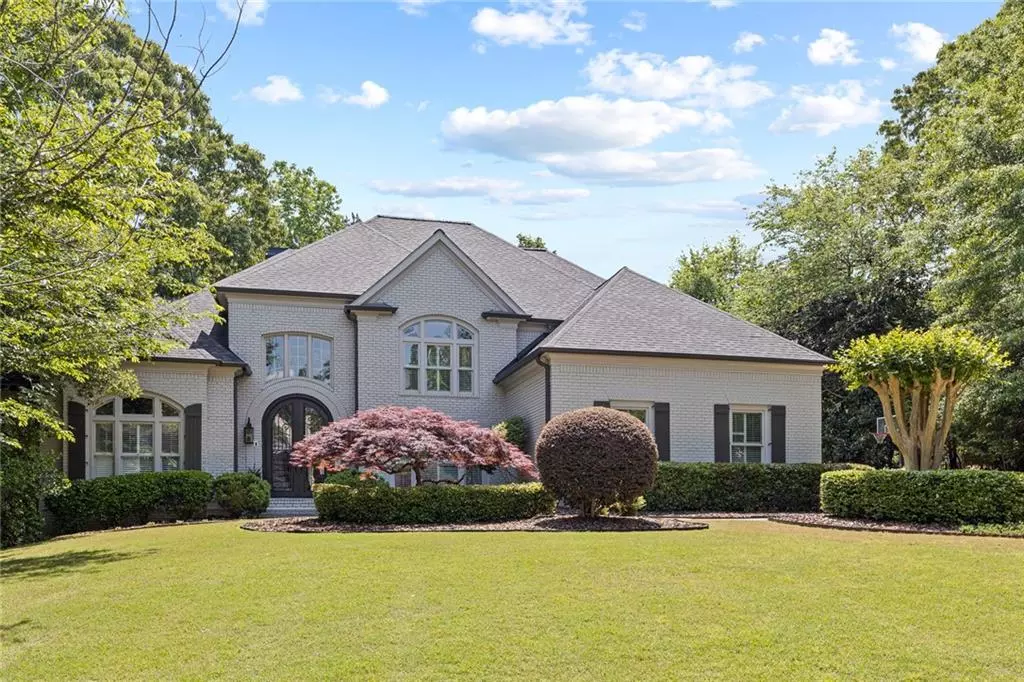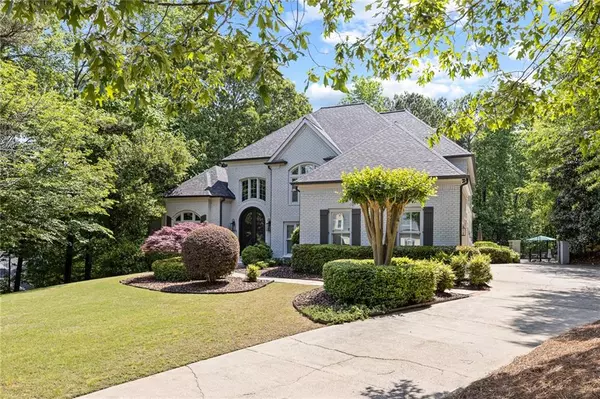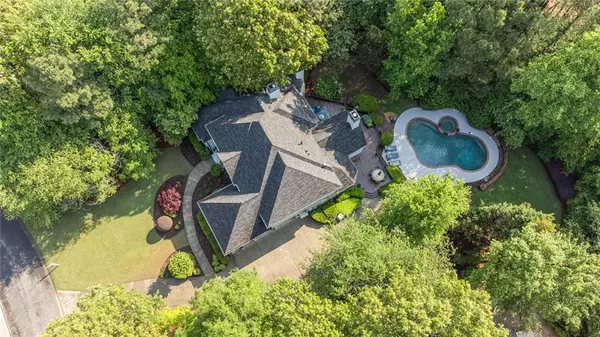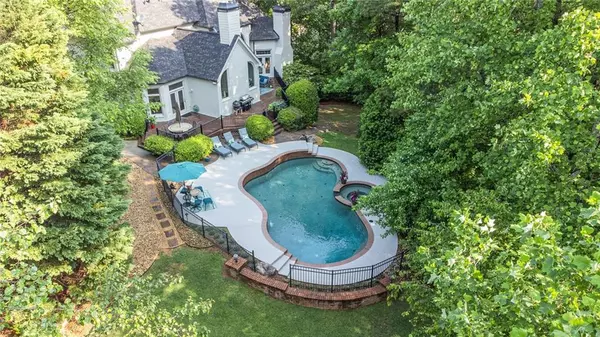$1,275,000
$1,199,999
6.3%For more information regarding the value of a property, please contact us for a free consultation.
5 Beds
4.5 Baths
7,164 SqFt
SOLD DATE : 06/21/2022
Key Details
Sold Price $1,275,000
Property Type Single Family Home
Sub Type Single Family Residence
Listing Status Sold
Purchase Type For Sale
Square Footage 7,164 sqft
Price per Sqft $177
Subdivision Giverny
MLS Listing ID 7039882
Sold Date 06/21/22
Style Traditional
Bedrooms 5
Full Baths 4
Half Baths 1
Construction Status Resale
HOA Fees $800
HOA Y/N Yes
Year Built 1995
Annual Tax Amount $9,575
Tax Year 2021
Lot Size 0.803 Acres
Acres 0.803
Property Description
Giverny off Papermill is an elegant subdivision with 18 executive homes directly across from Sope Creek & the Chat. River Nat. Rec. This beautiful home offers everything you need. Walk through the majestic entry doors to open foyer that leads to two story great room. Large separate dining room and office area. Oversized kitchen features large island, plenty of cabinets and spacious pantry overlooking keeping room with fireplace. Master on main level with fireplace which has walk in closet with custom built-ins. Master bath has large jetted tub, separate shower and double vanity. Upstairs has 3 spacious bedrooms and two full baths with plenty of attic space for storage. Terrace level features a bedroom, full bath, office, rec room, gym, plenty of storage space and a full custom home theatre with large screen, 7.1 surround sound, wet bar, custom stadium seating and sound proofing. Outside you will find a large deck overlooking salt water pool with spa great for entertaining or relaxing on a summer day. Recent updates include new roof, new paint and new gutters.
Location
State GA
County Cobb
Lake Name None
Rooms
Bedroom Description Master on Main
Other Rooms None
Basement Daylight, Exterior Entry, Finished, Finished Bath, Full, Interior Entry
Main Level Bedrooms 1
Dining Room Separate Dining Room
Interior
Interior Features Bookcases, Double Vanity, Entrance Foyer, High Speed Internet, Tray Ceiling(s), Walk-In Closet(s)
Heating Central, Forced Air, Natural Gas
Cooling Ceiling Fan(s), Central Air
Flooring Carpet, Hardwood
Fireplaces Number 3
Fireplaces Type Great Room, Keeping Room, Master Bedroom
Window Features Insulated Windows
Appliance Dishwasher, Disposal, Gas Cooktop, Gas Water Heater, Microwave
Laundry Laundry Room, Main Level
Exterior
Exterior Feature Private Yard
Parking Features Driveway, Garage, Garage Door Opener, Garage Faces Side, Kitchen Level, Level Driveway
Garage Spaces 3.0
Fence Back Yard
Pool In Ground, Salt Water
Community Features Homeowners Assoc
Utilities Available Cable Available, Electricity Available, Natural Gas Available, Phone Available, Sewer Available, Water Available
Waterfront Description None
View Pool
Roof Type Shingle
Street Surface Paved
Accessibility None
Handicap Access None
Porch Deck, Patio
Total Parking Spaces 3
Private Pool true
Building
Lot Description Back Yard, Landscaped, Level
Story Two
Foundation See Remarks
Sewer Public Sewer
Water Public
Architectural Style Traditional
Level or Stories Two
Structure Type Brick 4 Sides, Other
New Construction No
Construction Status Resale
Schools
Elementary Schools Sope Creek
Middle Schools East Cobb
High Schools Wheeler
Others
Senior Community no
Restrictions false
Tax ID 17104600040
Special Listing Condition None
Read Less Info
Want to know what your home might be worth? Contact us for a FREE valuation!

Our team is ready to help you sell your home for the highest possible price ASAP

Bought with Keller Williams Realty Atl North
"My job is to find and attract mastery-based agents to the office, protect the culture, and make sure everyone is happy! "






