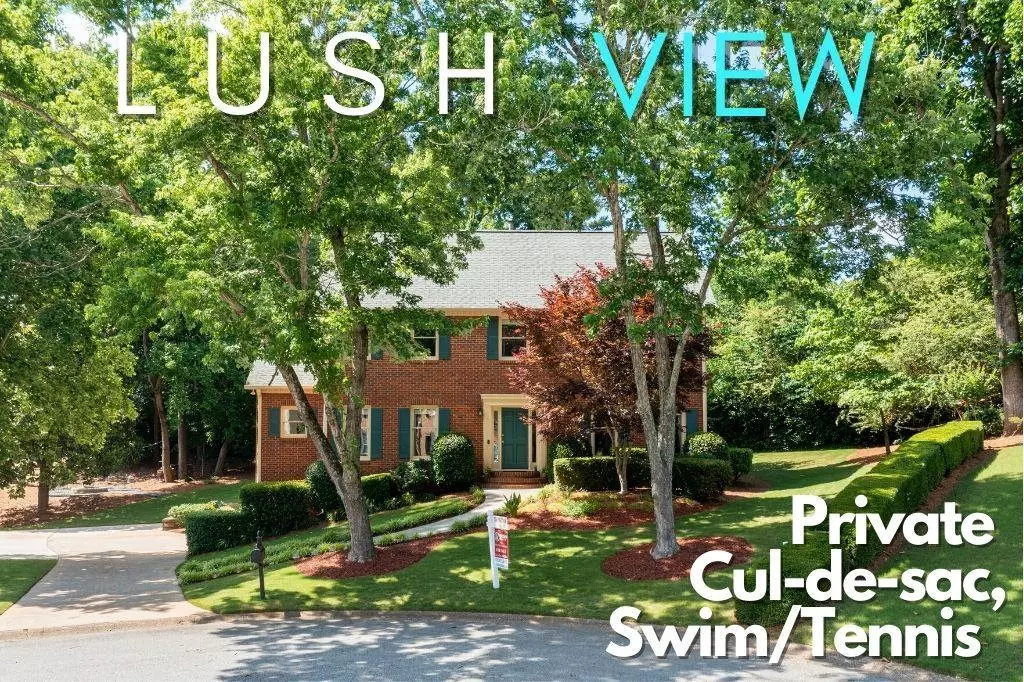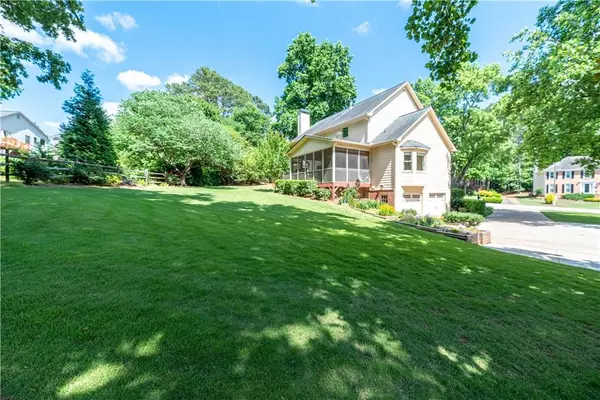$490,000
$449,840
8.9%For more information regarding the value of a property, please contact us for a free consultation.
5 Beds
3.5 Baths
2,564 SqFt
SOLD DATE : 06/16/2022
Key Details
Sold Price $490,000
Property Type Single Family Home
Sub Type Single Family Residence
Listing Status Sold
Purchase Type For Sale
Square Footage 2,564 sqft
Price per Sqft $191
Subdivision Arden Lake
MLS Listing ID 7056824
Sold Date 06/16/22
Style Traditional
Bedrooms 5
Full Baths 3
Half Baths 1
Construction Status Resale
HOA Fees $550
HOA Y/N Yes
Year Built 1986
Annual Tax Amount $827
Tax Year 2021
Lot Size 0.390 Acres
Acres 0.39
Property Description
**DAZZLING**THE ULTIMATE RENOVATED FAMILY HOME SITS ON LUSH, CUL-DE-SAC, PARK-LIKE SETTING!! ++ THE HOT LIST with Over 80K in Renovations ~White Chef's Kitchen w GRANITE Countertops, NEW Appliances, Center Island Gas Cooktop, Built-in Oven and Microwave, Kitchen Desk Area, Breakfast Nook w Picture Window o'looks Gorgeous Yard ~ NEW HARDOOD FLOORS travel Silvery-white Living Spaces ~Fireside Family Room encased in Custom Wood Judges Paneling connects to Deck and Private Backyard Lined by Canopy of Trees ~Southern Living and Entertaining Expands to 3-SEASONS SCREENED PORCH w Vaulted Ceiling ~ Double French Glass Doors to Private Main level Den/Home Office ~Formal Dining Room Encased in Custom White Wainscotting ~Half Bath w Granite Vanity and Laundry Rm On Main ~Upper level Luxe Owner's Suite, Double French Doors to Completely Renovated Luxurious En Suite Bath, Double GRANITE Vanities w tons of natural light, Oversize Custom Tile/Glass Spa-Shower w Built in Bench Seat ~3 Generous Secondary Bedrooms, Renovated Full Bath with Granite Vanity ~Finished Terrace Level with Large Rec/Media Room, Kitchenette and Full Bath w Granite ~2 Door Carriage style Side-entry Garage connects to Terrace level ~Outdoor Fire Pit w overhead Lighting sitting pretty adjacent to Magnolia and Hardwood Trees **IMMACULATE HOME!!**You'll love living in this SWIM/TENNIS family-friendly community!! ACT FAST
Location
State GA
County Cobb
Lake Name None
Rooms
Bedroom Description Oversized Master
Other Rooms None
Basement Exterior Entry, Interior Entry, Driveway Access, Full, Finished Bath, Finished
Dining Room Separate Dining Room
Interior
Interior Features Double Vanity, High Speed Internet, Entrance Foyer, Wet Bar, Walk-In Closet(s)
Heating Natural Gas
Cooling Central Air, Ceiling Fan(s)
Flooring Carpet, Hardwood, Ceramic Tile
Fireplaces Number 1
Fireplaces Type Family Room
Window Features Insulated Windows
Appliance Dishwasher, Gas Cooktop, Microwave, Self Cleaning Oven, Gas Range
Laundry Laundry Room, Main Level
Exterior
Exterior Feature Private Yard, Private Front Entry, Rear Stairs
Parking Features Garage Door Opener, Attached, Driveway, Garage, Level Driveway, Garage Faces Side, Parking Pad
Garage Spaces 2.0
Fence Back Yard
Pool None
Community Features Homeowners Assoc, Playground, Pool, Near Schools, Tennis Court(s)
Utilities Available Cable Available, Electricity Available, Natural Gas Available, Phone Available, Water Available, Underground Utilities
Waterfront Description None
View Other
Roof Type Composition
Street Surface Asphalt
Accessibility None
Handicap Access None
Porch Screened, Rear Porch, Deck, Covered
Total Parking Spaces 2
Building
Lot Description Back Yard, Cul-De-Sac, Level, Landscaped, Private, Wooded
Story Two
Foundation Concrete Perimeter
Sewer Public Sewer
Water Public
Architectural Style Traditional
Level or Stories Two
Structure Type Brick Front
New Construction No
Construction Status Resale
Schools
Elementary Schools Chalker
Middle Schools Palmer
High Schools Kell
Others
HOA Fee Include Maintenance Grounds, Swim/Tennis
Senior Community no
Restrictions false
Tax ID 16021600180
Acceptable Financing Cash, Conventional
Listing Terms Cash, Conventional
Special Listing Condition None
Read Less Info
Want to know what your home might be worth? Contact us for a FREE valuation!

Our team is ready to help you sell your home for the highest possible price ASAP

Bought with Berkshire Hathaway HomeServices Georgia Properties
"My job is to find and attract mastery-based agents to the office, protect the culture, and make sure everyone is happy! "






