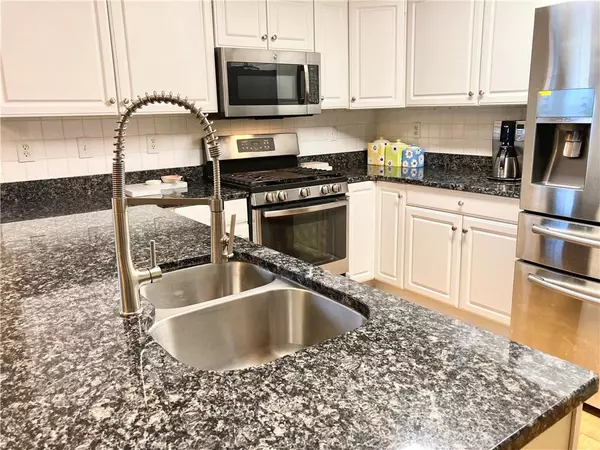$370,650
$369,900
0.2%For more information regarding the value of a property, please contact us for a free consultation.
3 Beds
2 Baths
2,300 SqFt
SOLD DATE : 06/17/2022
Key Details
Sold Price $370,650
Property Type Single Family Home
Sub Type Single Family Residence
Listing Status Sold
Purchase Type For Sale
Square Footage 2,300 sqft
Price per Sqft $161
Subdivision Rafington Place
MLS Listing ID 7028637
Sold Date 06/17/22
Style Ranch
Bedrooms 3
Full Baths 2
Construction Status Resale
HOA Fees $45
HOA Y/N Yes
Year Built 1997
Annual Tax Amount $3,313
Tax Year 2021
Lot Size 0.310 Acres
Acres 0.31
Property Description
Well Maintained, many upgrades and modern open lay out inside. Gwinnett Schools! Home features a Dual Driveway and welcomes guests with newly installed non-slippery designer tiles in the landing area at the front door for a warm, classy welcoming. Corner lot in a very quiet and friendly subdivision with nearby access to quaint downtown Lawrenceville, Lawrenceville Hwy (Hwy 29), 20 and 316. All four sides brick. Yes, brick, no need to worry about having to paint the main house structure. Move-in ready, clean, 3 bedrooms and 2 full baths with a formal living room accessed through privacy French doors that can be converted to a 4th bedroom. Largest floor plan in subdivision, very spacious at 2,300 sq ft with vaulted and high ceilings throughout. The owner's suite is also accessed through French doors as is the master bathroom. Master bath has separate double vanity sinks, newly tiled shower, separate garden tub and a private door to the toilet room. Walk-in closet directly accessible from the master bath. Kitchen features an ultra spacious breakfast area with a bay window, upgraded appliances and countertops with a recent big Samsung refrigerator that stays with the new owner! And, a walk-in Pantry! The full bathroom off the main hallway can be accessed from one of the bedrooms as well in jack 'n jill fashion. The back bedroom has a double closet (two separate doors) The open and large Family Room with fireplace leads you into the spacious Sunroom with its many windows to let natural light in AND it has its own A/C and Heating unit for year-round comfort! Sunroom has built-in storage bench seats on the back-yard side. From the Sunroom one gains entrance to the adjacent large Screened-in Porch for rustic yet private enjoyment. The screened-in porch leads you into the backyard's open deck perfect for grilling or taking in the morning sun. There's two attics in this house, an interior one with a drop down ladder and another one off the garage. Beautifully maintained lawn in front, sides and backyard. The backyard is partially fenced with a professionally built tool shed and a dog house. Also in the backyard is a carport with its own entrance for a boat or R/V. The spacious 2-car garage with a storage closet and cabinetry fits two cars comfortably as it's larger than most two-car garages and it features a newly poured floor treatment. All curtains and new blinds stay. Architectural-shingles Roof was replaced in 2016. Documents included for warranty. Although well maintained inside and out property is SOLD AS-IS.
Location
State GA
County Gwinnett
Lake Name None
Rooms
Bedroom Description Master on Main, Split Bedroom Plan
Other Rooms None
Basement None
Main Level Bedrooms 3
Dining Room Open Concept
Interior
Interior Features Entrance Foyer
Heating Forced Air, Natural Gas
Cooling Ceiling Fan(s)
Flooring None
Fireplaces Number 1
Fireplaces Type Gas Starter, Living Room
Window Features None
Appliance Dishwasher, Gas Water Heater, Microwave
Laundry Laundry Room
Exterior
Exterior Feature Garden, Gas Grill
Parking Features Attached, Kitchen Level
Fence Fenced
Pool None
Community Features Sidewalks, Street Lights
Utilities Available None
Waterfront Description None
View Other
Roof Type Composition
Street Surface Paved
Accessibility None
Handicap Access None
Porch Deck
Building
Lot Description Level
Story One
Foundation Slab, See Remarks
Sewer Public Sewer
Water Public
Architectural Style Ranch
Level or Stories One
Structure Type Brick 4 Sides
New Construction No
Construction Status Resale
Schools
Elementary Schools Simonton
Middle Schools J.E. Richards
High Schools Central Gwinnett
Others
Senior Community no
Restrictions false
Tax ID R5171 301
Special Listing Condition None
Read Less Info
Want to know what your home might be worth? Contact us for a FREE valuation!

Our team is ready to help you sell your home for the highest possible price ASAP

Bought with Keller Williams Realty Chattahoochee North, LLC
"My job is to find and attract mastery-based agents to the office, protect the culture, and make sure everyone is happy! "






