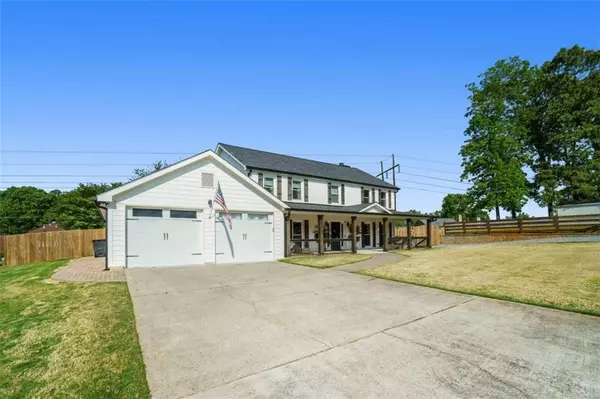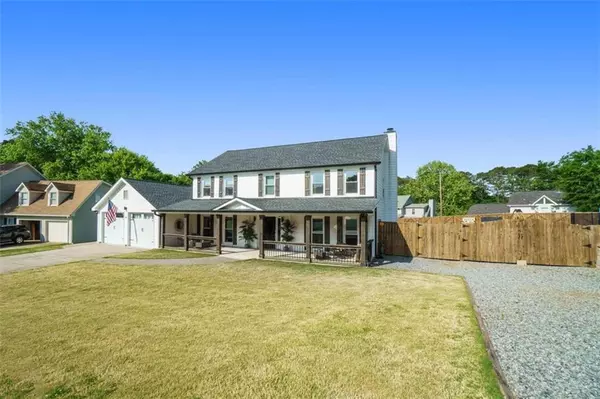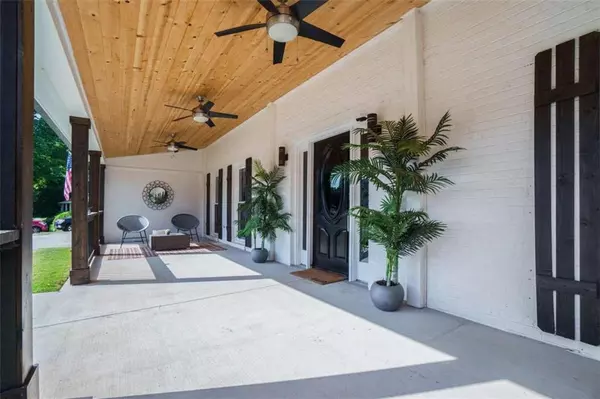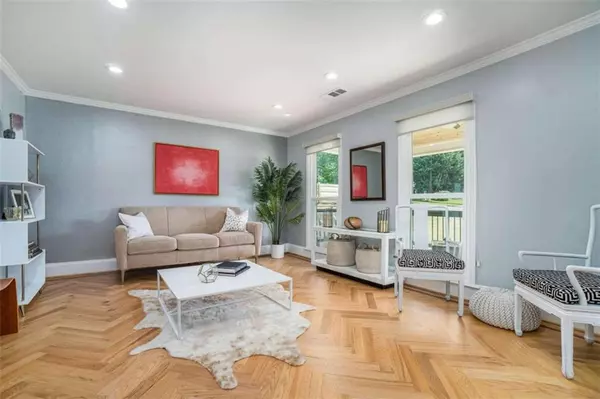$602,000
$575,000
4.7%For more information regarding the value of a property, please contact us for a free consultation.
4 Beds
2.5 Baths
3,050 SqFt
SOLD DATE : 06/17/2022
Key Details
Sold Price $602,000
Property Type Single Family Home
Sub Type Single Family Residence
Listing Status Sold
Purchase Type For Sale
Square Footage 3,050 sqft
Price per Sqft $197
Subdivision Blackwell Chase
MLS Listing ID 7048971
Sold Date 06/17/22
Style Craftsman, Farmhouse
Bedrooms 4
Full Baths 2
Half Baths 1
Construction Status Resale
HOA Y/N No
Year Built 1988
Annual Tax Amount $3,682
Tax Year 2021
Lot Size 0.600 Acres
Acres 0.6
Property Description
This home is an absolute MUST-SEE! Completely renovated from top to bottom, inside & out, this home will have you starry-eyed the whole way through! The over-sized rocking chair front porch is the perfect touch in converting this traditionally elevated home into a stunning farmhouse. Walk into your front door and onto the Herringbone patterned, custom-laid Brazilian Oak Hardwoods, which take you past the formal sitting & dining rooms, and just past the half bath, you'll fall in love with your completely open kitchen & living space. Complete with a breakfast bar, additional breakfast area, island, storage galore, and a beautifully enclosed wine display, this kitchen leaves nothing to want--not even smart appliances! Enjoy the convenience of operating literally every built-in kitchen appliance via an app on your smart phone--oh the time that would save! And never worry that you or your children left the oven on again! As if it could get any better, the kitchen overlooks yet another over-sized porch in & the perfect outdoor living space. Enjoy a nice ceiling-fan breeze in the open air while cooking dinner on the outdoor grill, or even sit at the custom-built bar while the rotisserie burner does the work for you! If the bar stool isn't for you, wander right over to the completely covered sitting area & relax in the evening sunset--if you haven't shaded yourself from the sun with the large roll-down shades which line the entire porch, that is. The 6-foot tall privacy fence makes a great backdrop for sitting around the fire pit and/or watching the children play. And don't be fooled by the retaining wall--the side yard and workshop are all yours too! Head over and check that out, and be sure to notice the in-ground trampoline on your way...If you'll walk in the opposite direction, you've got a little more yard and an additional entrance which leads right into the office. Complete the "loop" by walking a few steps further towards the kitchen, and you'll find the garage. Although this space has been finished & is currently a playroom, it is very easily converted back into a 2-car garage. Our sellers even saved & securely stored all of the supplies for you! Goodness. We've still got the upstairs to tour! Upstairs, you'll find the Owners' Suite, 3 additional bedrooms, and another full bath. The Owner's Suite boasts the perfect mix of modern & rustic, housing a roomy rain shower with massaging jets and a deep soaking tub. Here, you'll also find 2 walk-in closets, one of which may or may not be hiding behind a beautiful custom-built barn door. Now that you've completed the tour, one thing is blatantly obvious: This home has everything except YOU!
Location
State GA
County Cobb
Lake Name None
Rooms
Bedroom Description None
Other Rooms Outbuilding, Outdoor Kitchen, Workshop
Basement None
Dining Room Separate Dining Room
Interior
Interior Features Disappearing Attic Stairs, Double Vanity, High Speed Internet, Walk-In Closet(s)
Heating Central, Forced Air, Natural Gas
Cooling Ceiling Fan(s), Central Air, Heat Pump
Flooring Hardwood
Fireplaces Number 1
Fireplaces Type Family Room, Gas Log, Gas Starter
Window Features Insulated Windows
Appliance Gas Cooktop, Microwave, Refrigerator
Laundry In Hall, Laundry Room
Exterior
Exterior Feature Gas Grill
Parking Features Kitchen Level, Storage
Fence Fenced
Pool None
Community Features None
Utilities Available None
Waterfront Description None
View Other
Roof Type Composition
Street Surface Asphalt
Accessibility None
Handicap Access None
Porch Covered, Front Porch, Patio, Rear Porch
Building
Lot Description Level
Story Two
Foundation Slab
Sewer Public Sewer
Water Public
Architectural Style Craftsman, Farmhouse
Level or Stories Two
Structure Type Brick Front, Concrete
New Construction No
Construction Status Resale
Schools
Elementary Schools Addison
Middle Schools Daniell
High Schools Sprayberry
Others
Senior Community no
Restrictions false
Tax ID 16034700650
Ownership Fee Simple
Financing no
Special Listing Condition None
Read Less Info
Want to know what your home might be worth? Contact us for a FREE valuation!

Our team is ready to help you sell your home for the highest possible price ASAP

Bought with Blu Tree Realty, LLC
"My job is to find and attract mastery-based agents to the office, protect the culture, and make sure everyone is happy! "






