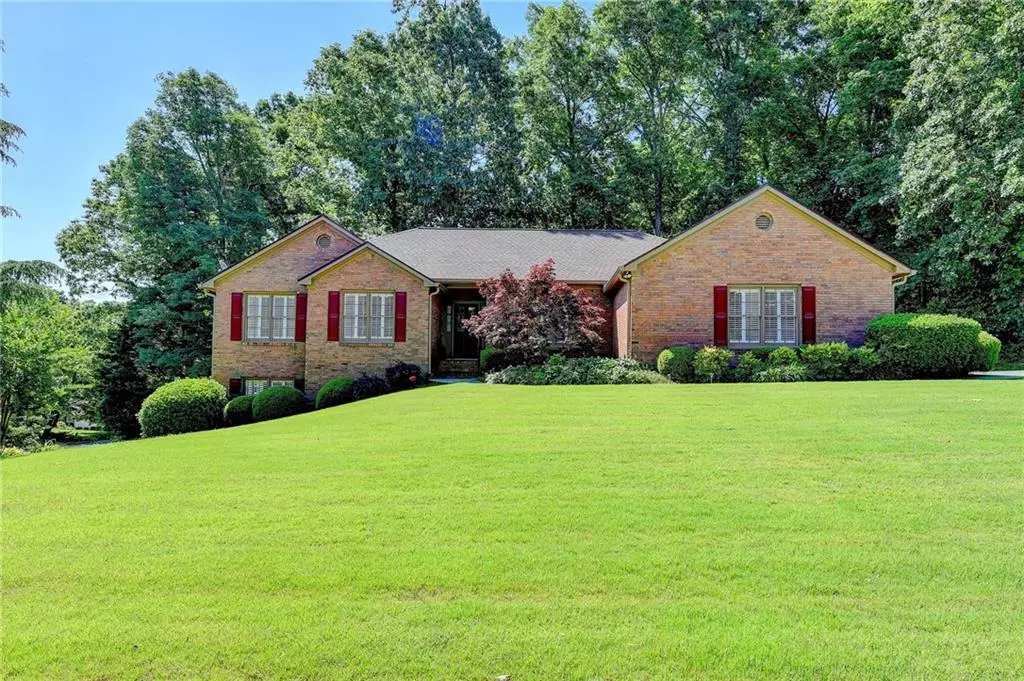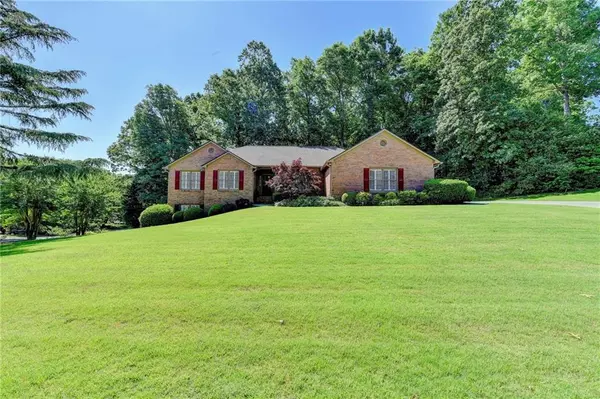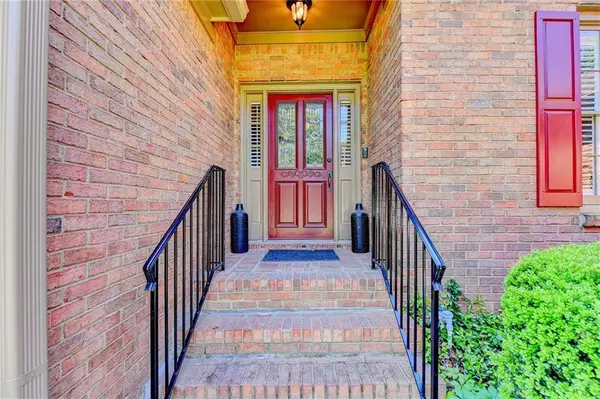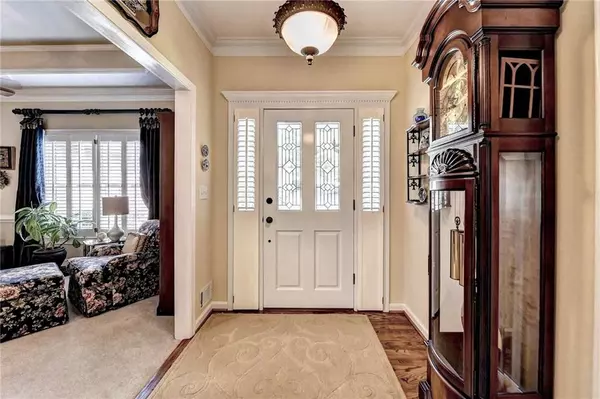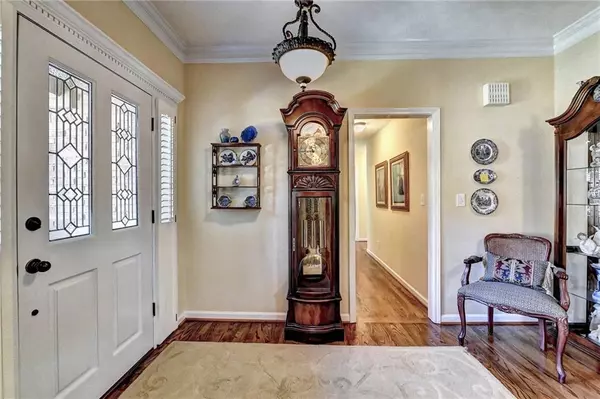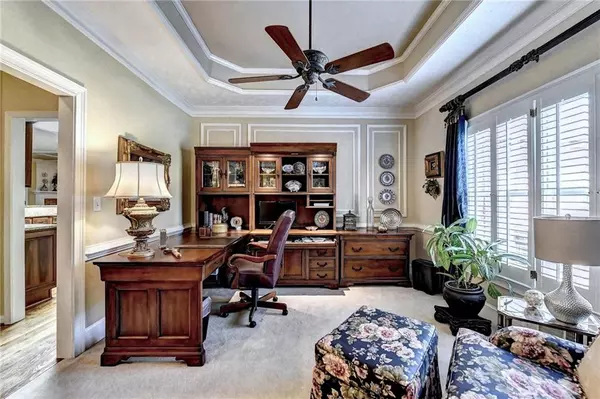$470,000
$435,000
8.0%For more information regarding the value of a property, please contact us for a free consultation.
3 Beds
2.5 Baths
3,120 SqFt
SOLD DATE : 06/15/2022
Key Details
Sold Price $470,000
Property Type Single Family Home
Sub Type Single Family Residence
Listing Status Sold
Purchase Type For Sale
Square Footage 3,120 sqft
Price per Sqft $150
Subdivision Lake Park
MLS Listing ID 7045784
Sold Date 06/15/22
Style Ranch
Bedrooms 3
Full Baths 2
Half Baths 1
Construction Status Resale
HOA Y/N No
Year Built 1993
Annual Tax Amount $1,101
Tax Year 2021
Lot Size 0.520 Acres
Acres 0.52
Property Description
This exquisitely maintained, original-owner home shows like a dream. Upgraded finishes, crown molding, hardwoods, and custom millwork details like coffered ceilings add to the upscale look and feel. Custom high-end draperies and window coverings remain. Upgraded primary bath includes glass shower with separate tub and built-in closet storage. Custom details extend to the garage where you'll find built-in cabinets for organized, out-of-sight storage. The large, partially finished basement includes a half-bath. Access the unfinished basement storage space - perfect for a workshop to store your boat – through a full-sized garage door. Air compressor lines conveniently run from the basement to the garage above – perfect for the handyman or hobbyist. Exterior paint and roof replaced 2 yrs ago. This home sits on a corner lot leading to a cul-de-sac. **APPOINTMENT ONLY** Seller will need temporary occupancy until July 1.
Location
State GA
County Gwinnett
Lake Name None
Rooms
Bedroom Description Master on Main
Other Rooms None
Basement Finished, Full, Partial
Main Level Bedrooms 3
Dining Room Separate Dining Room
Interior
Interior Features Double Vanity, Tray Ceiling(s)
Heating Central
Cooling Central Air
Flooring Carpet, Ceramic Tile, Hardwood
Fireplaces Number 1
Fireplaces Type Keeping Room
Window Features None
Appliance Dishwasher, Disposal, Dryer, Electric Range, Refrigerator, Washer
Laundry Laundry Room
Exterior
Exterior Feature Rain Gutters
Parking Features Garage, Garage Faces Side
Garage Spaces 2.0
Fence None
Pool None
Community Features None
Utilities Available Cable Available
Waterfront Description None
View Other
Roof Type Slate
Street Surface Asphalt
Accessibility None
Handicap Access None
Porch Patio
Total Parking Spaces 2
Building
Lot Description Corner Lot
Story One
Foundation Slab
Sewer Septic Tank
Water Public
Architectural Style Ranch
Level or Stories One
Structure Type Brick Front, HardiPlank Type
New Construction No
Construction Status Resale
Schools
Elementary Schools Puckett'S Mill
Middle Schools Osborne
High Schools Mill Creek
Others
Senior Community no
Restrictions false
Tax ID R3002A196
Special Listing Condition None
Read Less Info
Want to know what your home might be worth? Contact us for a FREE valuation!

Our team is ready to help you sell your home for the highest possible price ASAP

Bought with Virtual Properties Realty.com
"My job is to find and attract mastery-based agents to the office, protect the culture, and make sure everyone is happy! "

