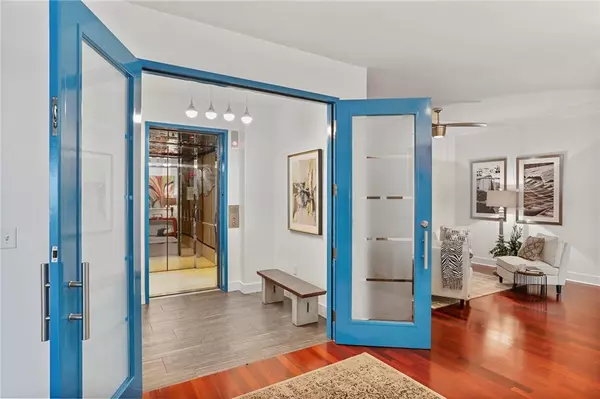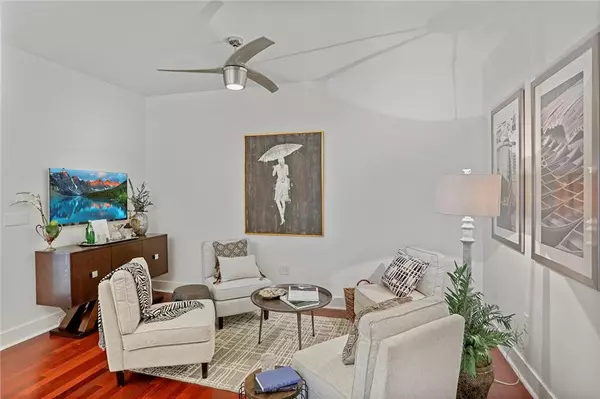$989,000
$989,000
For more information regarding the value of a property, please contact us for a free consultation.
3 Beds
3 Baths
2,835 SqFt
SOLD DATE : 06/09/2022
Key Details
Sold Price $989,000
Property Type Condo
Sub Type Condominium
Listing Status Sold
Purchase Type For Sale
Square Footage 2,835 sqft
Price per Sqft $348
Subdivision Aqua
MLS Listing ID 7033175
Sold Date 06/09/22
Style Contemporary/Modern, High Rise (6 or more stories)
Bedrooms 3
Full Baths 3
Construction Status Resale
HOA Fees $1,636
HOA Y/N Yes
Year Built 2007
Annual Tax Amount $13,681
Tax Year 2021
Lot Size 2,831 Sqft
Acres 0.065
Property Description
Now you can live in the heart of Midtown and enjoy intown living at its finest. Aqua is a sought-after luxury boutique high rise designed with an owners' privacy top-of-mind. You will enjoy a private elevator that opens into this spacious and expansive condominium. Walk through the living room and breathtaking views await you. This 3-bedroom 3 bath home is almost 2,900 sq/ft, a size which is hard to find in Midtown at this price point. Some special features that this home offers are: a grand foyer complete with a coat closet, open concept kitchen with stainless steel Viking and Asko appliances, painted cabinetry that stretch into the ceiling for maximum storage, leathered granite counters with quartz waterfall breakfast bar, built-in speakers, a large covered and sheltered balcony with artificial turf, a cozy TV den for watching movies /sports or just lounging, a sprawling owner's suite with a sitting area, an upgraded spa bathroom, a huge walk-in closet and two sizable guest suites each with its own updated baths at opposite ends of the condo for maximum privacy. AQUA also offers multi-layered security, a state-of-the-art fitness center, a pristine pool, private pergolas, a club room, a guest suite for your out-of-town guests, 24-hour concierge and secured resident / guest parking garage. This home is a MUST SEE! It is priced to sell and will not last long.
Location
State GA
County Fulton
Lake Name None
Rooms
Bedroom Description Master on Main, Roommate Floor Plan
Other Rooms None
Basement None
Main Level Bedrooms 3
Dining Room Open Concept
Interior
Interior Features Double Vanity, Elevator, Entrance Foyer, High Ceilings 9 ft Main, High Speed Internet, Walk-In Closet(s)
Heating Electric
Cooling Ceiling Fan(s), Central Air
Flooring Carpet, Ceramic Tile, Hardwood
Fireplaces Type None
Window Features Insulated Windows
Appliance Dishwasher, Disposal, Dryer, Electric Cooktop, Electric Oven, Microwave, Refrigerator, Washer
Laundry In Hall
Exterior
Exterior Feature Balcony
Parking Features Assigned, Covered, Garage
Garage Spaces 2.0
Fence None
Pool In Ground
Community Features Concierge, Homeowners Assoc, Near Beltline, Near Marta, Near Shopping, Park, Pool, Public Transportation, Sidewalks, Street Lights
Utilities Available Cable Available, Electricity Available, Phone Available, Sewer Available, Water Available
Waterfront Description None
View City
Roof Type Composition
Street Surface Asphalt
Accessibility Accessible Entrance
Handicap Access Accessible Entrance
Porch None
Total Parking Spaces 2
Private Pool true
Building
Lot Description Level, Other
Story One
Foundation None
Sewer Public Sewer
Water Public
Architectural Style Contemporary/Modern, High Rise (6 or more stories)
Level or Stories One
Structure Type Cement Siding
New Construction No
Construction Status Resale
Schools
Elementary Schools Springdale Park
Middle Schools David T Howard
High Schools Midtown
Others
HOA Fee Include Door person, Maintenance Structure, Maintenance Grounds, Pest Control, Reserve Fund, Swim/Tennis
Senior Community no
Restrictions true
Tax ID 17 010700065165
Ownership Condominium
Financing no
Special Listing Condition None
Read Less Info
Want to know what your home might be worth? Contact us for a FREE valuation!

Our team is ready to help you sell your home for the highest possible price ASAP

Bought with Agent Group Realty, LLC
"My job is to find and attract mastery-based agents to the office, protect the culture, and make sure everyone is happy! "






