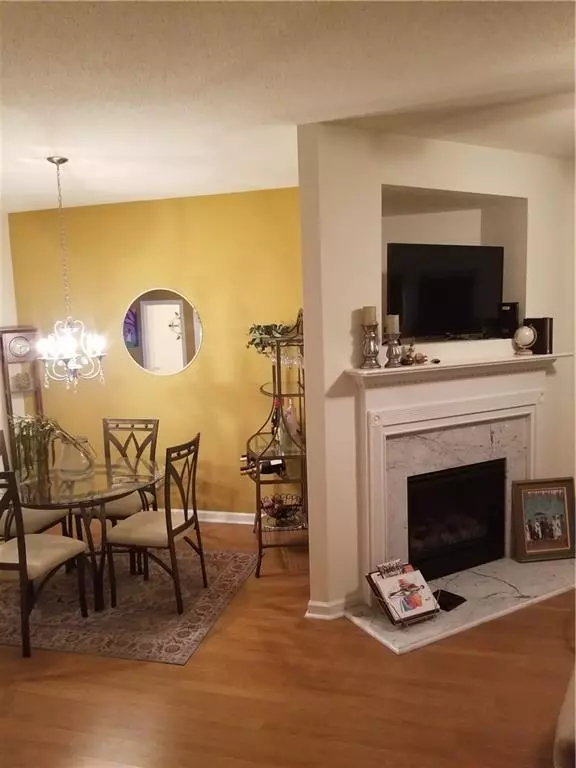$225,000
$219,900
2.3%For more information regarding the value of a property, please contact us for a free consultation.
3 Beds
2.5 Baths
1,364 SqFt
SOLD DATE : 06/09/2022
Key Details
Sold Price $225,000
Property Type Townhouse
Sub Type Townhouse
Listing Status Sold
Purchase Type For Sale
Square Footage 1,364 sqft
Price per Sqft $164
Subdivision Heritage Park
MLS Listing ID 7055277
Sold Date 06/09/22
Style Townhouse, Traditional
Bedrooms 3
Full Baths 2
Half Baths 1
Construction Status Resale
HOA Fees $250
HOA Y/N Yes
Year Built 2003
Annual Tax Amount $1,211
Tax Year 2021
Lot Size 2,178 Sqft
Acres 0.05
Property Description
Welcome to Chateau Parkview Square! Run with your contracts to this Gorgeous Double Bay Window Townhome. Outdoor Front Terrace Sitting area with Japanese Maple and Rose Garden views! This home boast an open foyer entry into the Living Room with a built in caddy cornered designed fireplace and beautiful Bay Window. There is a Separate Dining area that comfortably seats 6. The Cutest kitchen ever with updated Hematite Hued Stainless Appliances, a rolling stainless and wood island and a built in kitchen bar that seats 2-3 comfortably. This home has tons of storage with 3 closets on the main, along with a spacious 1/2 bath. The Upper territory has 2 nice sized secondary bedrooms with upgraded lighting. The Master En-Suite has a Bay Window, Lovely walk-in closet and a Luxurious Bath. The cornered Garden Tub has extra seating with a separate shower stall. Tons of Upgrades: Hardwood Floors, Sink, Shower and Lighting Fixtures Upgrades, New Roof installed April 2021, New HVAC installed June 2020, and New Water Heater June 2021. This home has private parking in the back, a Great Location convenient to all shopping in the Camp Creek area and is ready for your Buyer. Agents see Private Remarks for Offer Information.
Location
State GA
County Fulton
Lake Name None
Rooms
Bedroom Description Other
Other Rooms None
Basement None
Dining Room Separate Dining Room
Interior
Interior Features Entrance Foyer, Walk-In Closet(s), Other
Heating Other
Cooling Other
Flooring Hardwood, Other
Fireplaces Number 1
Fireplaces Type Family Room
Appliance Other
Laundry Other
Exterior
Exterior Feature Other
Parking Features Parking Pad
Fence None
Pool None
Community Features Homeowners Assoc, Pool
Utilities Available Electricity Available, Sewer Available, Water Available
Waterfront Description None
View Other
Roof Type Composition
Street Surface Paved
Accessibility None
Handicap Access None
Porch None
Building
Lot Description Level
Story Two
Foundation Slab
Sewer Public Sewer
Water Public
Architectural Style Townhouse, Traditional
Level or Stories Two
Structure Type Frame
New Construction No
Construction Status Resale
Schools
Elementary Schools Lee
Middle Schools Camp Creek
High Schools Westlake
Others
HOA Fee Include Swim/Tennis
Senior Community no
Restrictions false
Tax ID 09F370001552605
Ownership Fee Simple
Acceptable Financing Cash, Conventional
Listing Terms Cash, Conventional
Financing no
Special Listing Condition None
Read Less Info
Want to know what your home might be worth? Contact us for a FREE valuation!

Our team is ready to help you sell your home for the highest possible price ASAP

Bought with EXP Realty, LLC.
"My job is to find and attract mastery-based agents to the office, protect the culture, and make sure everyone is happy! "






