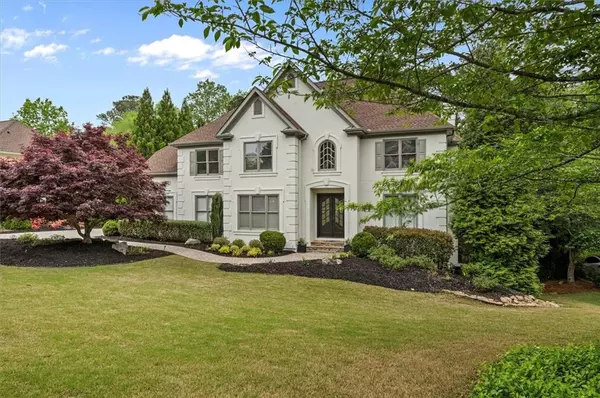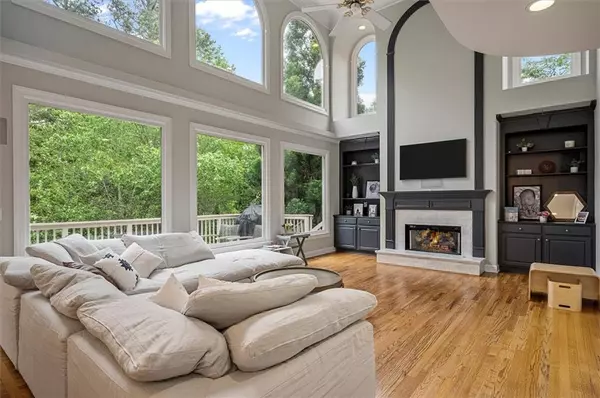$1,158,000
$1,000,000
15.8%For more information regarding the value of a property, please contact us for a free consultation.
5 Beds
4.5 Baths
5,456 SqFt
SOLD DATE : 06/03/2022
Key Details
Sold Price $1,158,000
Property Type Single Family Home
Sub Type Single Family Residence
Listing Status Sold
Purchase Type For Sale
Square Footage 5,456 sqft
Price per Sqft $212
Subdivision Brookshade
MLS Listing ID 7037633
Sold Date 06/03/22
Style Traditional
Bedrooms 5
Full Baths 4
Half Baths 1
Construction Status Resale
HOA Fees $1,346
HOA Y/N Yes
Year Built 1998
Annual Tax Amount $6,838
Tax Year 2021
Lot Size 0.801 Acres
Acres 0.801
Property Description
Beautiful, freshly painted home in Brookshade SD in coveted Cambridge HS. This Gorgeous 5 BD, 5.5 BA home boasts a Luxury, Heated, Saltwater Gunite pool, a 1st floor dedicated office/study, full finished basement w/a home theater, custom bar & kitchenette, BD, BA & a multi-purpose bonus space that can be used as recreation, workout or play area. This spacious open floor plan features hardwood flrs & large windows throughout the main level and basement. A home that is bathed in an abundance of natural light. Large Owner's Suite has a FP, separate seating area & beautiful, luxury BA w/double vanities. Main level & basement both come equipped w/ 5.1 and 7.1 full surround sound systems for movie buffs that appreciate a fully immersive experience. In addition to the sizable indoor space, this home is accompanied by your own PERSONAL OASIS! The basement walks out to a phenomenal outdoor area perfect for family fun & entertainment. Whether you choose to swim in the massive, heated saltwater Gunite pool, soak in the jacuzzi tub/spa, or watch the game under the covered deck, there is something for everyone in the family any time of the year! The main level outdoor space includes a screened in porch adjacent to the huge deck overlooking your private, fenced retreat. Enjoy endless amounts of storage on multiple levels of the home, and an EV charging station in the garage. Fantastic neighborhood swim/tennis amenities. Superior location convenient to shopping & dining. Don't miss out on your DREAM HOME! Agent onsite this Saturday 4/30 from 1-4PM for open showings.
Location
State GA
County Fulton
Lake Name None
Rooms
Bedroom Description Oversized Master, Sitting Room
Other Rooms None
Basement Daylight, Exterior Entry, Finished, Finished Bath, Full, Interior Entry
Dining Room Seats 12+, Separate Dining Room
Interior
Interior Features Disappearing Attic Stairs, Double Vanity, Entrance Foyer 2 Story, High Ceilings 9 ft Upper, High Ceilings 10 ft Lower, High Ceilings 10 ft Main, His and Hers Closets, Tray Ceiling(s), Walk-In Closet(s)
Heating Central, Natural Gas, Zoned
Cooling Ceiling Fan(s), Central Air, Zoned
Flooring Carpet, Ceramic Tile, Hardwood
Fireplaces Number 2
Fireplaces Type Factory Built, Family Room, Gas Log, Gas Starter, Master Bedroom
Window Features Insulated Windows
Appliance Dishwasher, Disposal, Gas Cooktop, Gas Oven, Gas Water Heater, Microwave, Refrigerator, Self Cleaning Oven
Laundry Laundry Room, Main Level
Exterior
Exterior Feature Private Front Entry, Private Rear Entry, Private Yard, Rain Gutters, Rear Stairs
Parking Features Garage, Garage Door Opener, Garage Faces Side, Kitchen Level, Level Driveway
Garage Spaces 3.0
Fence Back Yard, Fenced, Privacy, Wrought Iron
Pool Gunite, Heated, In Ground, Salt Water
Community Features Clubhouse, Homeowners Assoc, Playground, Pool, Street Lights, Tennis Court(s)
Utilities Available Electricity Available, Natural Gas Available, Sewer Available, Underground Utilities
Waterfront Description None
View Other
Roof Type Composition
Street Surface Paved
Accessibility None
Handicap Access None
Porch Deck, Patio, Rear Porch, Screened
Total Parking Spaces 3
Private Pool true
Building
Lot Description Back Yard, Level
Story Three Or More
Foundation None
Sewer Public Sewer
Water Public
Architectural Style Traditional
Level or Stories Three Or More
Structure Type Stucco
New Construction No
Construction Status Resale
Schools
Elementary Schools Summit Hill
Middle Schools Hopewell
High Schools Cambridge
Others
HOA Fee Include Swim/Tennis, Trash
Senior Community no
Restrictions false
Tax ID 22 478009810757
Ownership Fee Simple
Special Listing Condition None
Read Less Info
Want to know what your home might be worth? Contact us for a FREE valuation!

Our team is ready to help you sell your home for the highest possible price ASAP

Bought with Maximum One Executive Realtors
"My job is to find and attract mastery-based agents to the office, protect the culture, and make sure everyone is happy! "






