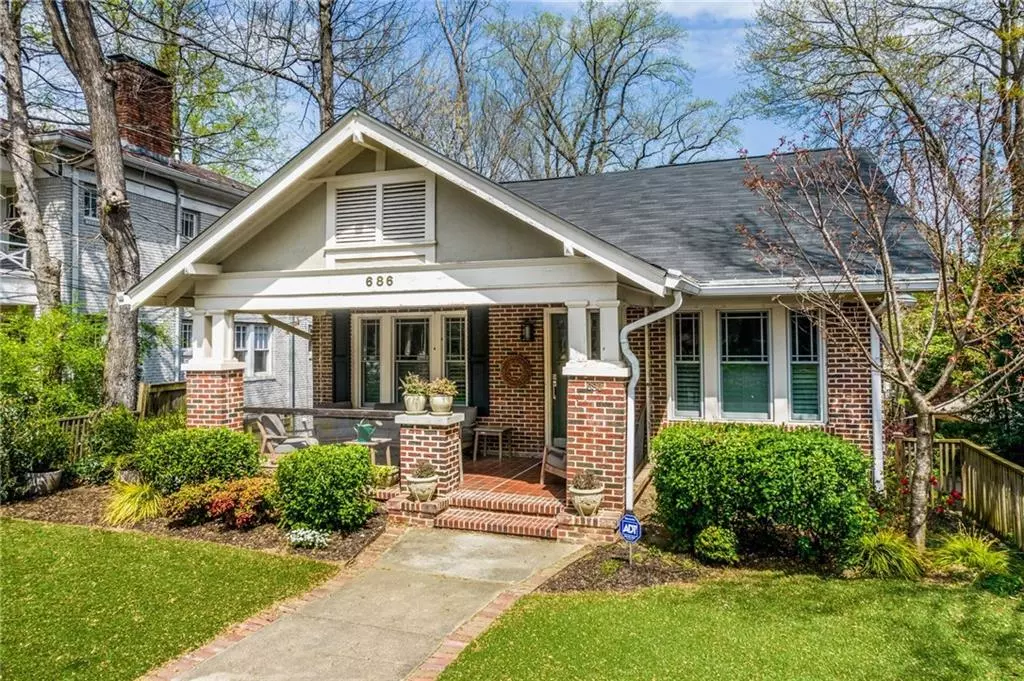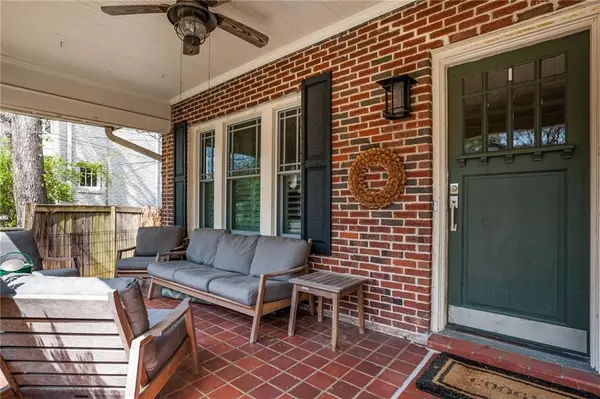$1,300,000
$1,295,000
0.4%For more information regarding the value of a property, please contact us for a free consultation.
4 Beds
3 Baths
3,724 SqFt
SOLD DATE : 06/06/2022
Key Details
Sold Price $1,300,000
Property Type Single Family Home
Sub Type Single Family Residence
Listing Status Sold
Purchase Type For Sale
Square Footage 3,724 sqft
Price per Sqft $349
Subdivision Virginia Highland
MLS Listing ID 7022749
Sold Date 06/06/22
Style Bungalow, Craftsman
Bedrooms 4
Full Baths 3
Construction Status Resale
HOA Y/N No
Year Built 1922
Annual Tax Amount $9,974
Tax Year 2021
Lot Size 10,454 Sqft
Acres 0.24
Property Description
This Charming Virginia Highland Craftsman Bungalow Is Larger Than It Looks. INCREDIBLE Location So Bring Your Buyers!
The Main Level Offers 2 Bedrooms, 2 Baths Plus An Office/Den, Large Family Room With Fireplace Which Opens To Screened Porch & Side Deck (perfect for grilling) And A Spacious Living & Dining Room Area. The Finished Terrace Level Has 2 Bedrooms With 1 Bath Plus A Living Room, 2nd Kitchen & Laundry Room. This Level Would Make A Great In-Law Suite Or Teen Hang Out. This Home Has So Much To Offer ~ Generous Living Space, Newer Windows, High Ceilings, Hardwood Floors, Updated Kitchens (2) and Baths, Stainless Appliances, Turf Lawn, New Roof, Plantation Shutters, Cozy Front Porch, Screened Back Porch & 2 Car Drive Under Main Level Carport. The Large, Level Backyard Is Perfect For Entertaining And It Feels Like Your Own Private Oasis. And Finally, A Temperature Controlled Jetted Swim & Fitness Spa System (Michael Phelps Training Style) In The Backyard. WALK Everywhere- Piedmont Park, Botanical Garden, Midtown, Beltline, VH Shops And Restaurants.
Location
State GA
County Fulton
Lake Name None
Rooms
Bedroom Description In-Law Floorplan
Other Rooms None
Basement Daylight, Exterior Entry, Finished, Full
Main Level Bedrooms 2
Dining Room Open Concept
Interior
Interior Features Double Vanity, High Ceilings 10 ft Main
Heating Central
Cooling Ceiling Fan(s), Central Air
Flooring Hardwood
Fireplaces Number 2
Fireplaces Type Family Room, Living Room
Window Features Insulated Windows
Appliance Dishwasher, Disposal, Refrigerator
Laundry In Basement, Lower Level
Exterior
Exterior Feature Garden, Private Front Entry, Private Rear Entry
Parking Features Carport, Covered, Drive Under Main Level
Fence Back Yard
Pool Above Ground, Heated
Community Features None
Utilities Available Cable Available, Electricity Available, Natural Gas Available, Water Available
Waterfront Description None
View City
Roof Type Composition
Street Surface Paved
Accessibility None
Handicap Access None
Porch Covered, Deck, Front Porch, Patio, Rear Porch, Screened
Total Parking Spaces 3
Private Pool true
Building
Lot Description Back Yard, Level
Story Two
Foundation None
Sewer Public Sewer
Water Public
Architectural Style Bungalow, Craftsman
Level or Stories Two
Structure Type Brick 4 Sides
New Construction No
Construction Status Resale
Schools
Elementary Schools Springdale Park
Middle Schools David T Howard
High Schools Midtown
Others
Senior Community no
Restrictions false
Tax ID 17 005300050252
Special Listing Condition None
Read Less Info
Want to know what your home might be worth? Contact us for a FREE valuation!

Our team is ready to help you sell your home for the highest possible price ASAP

Bought with Berkshire Hathaway HomeServices Georgia Properties
"My job is to find and attract mastery-based agents to the office, protect the culture, and make sure everyone is happy! "






