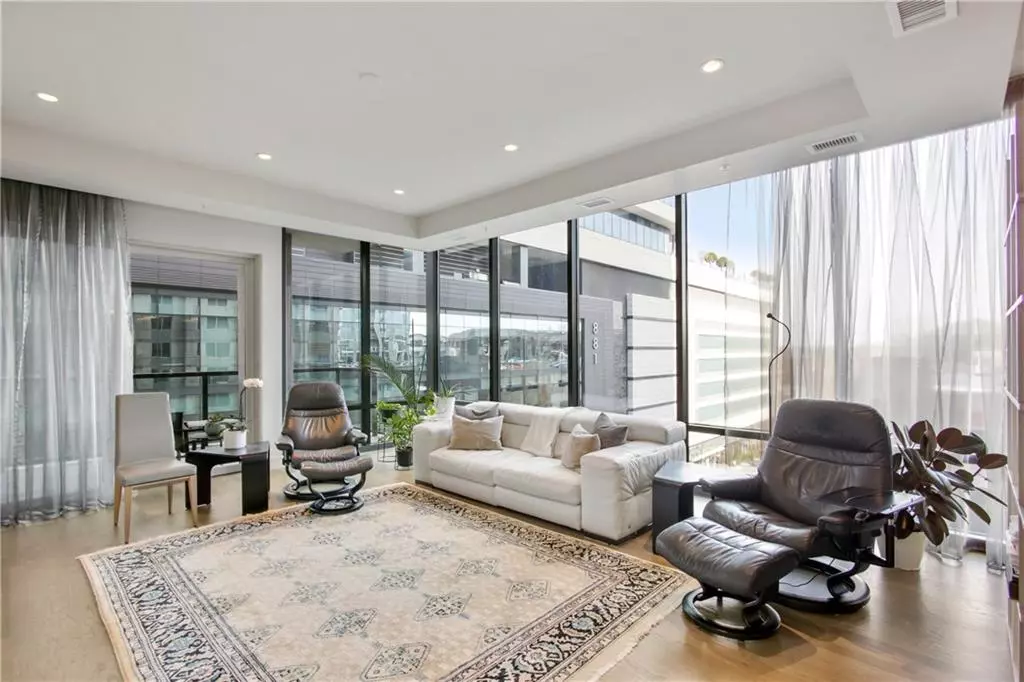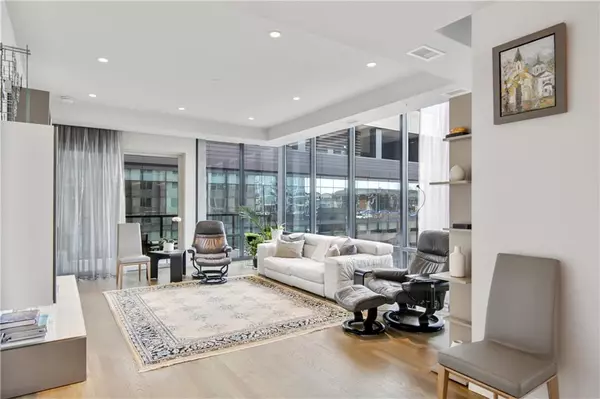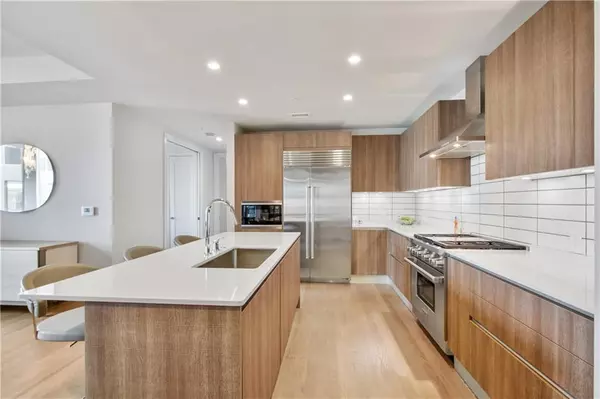$999,000
$1,050,000
4.9%For more information regarding the value of a property, please contact us for a free consultation.
3 Beds
2.5 Baths
2,092 SqFt
SOLD DATE : 06/06/2022
Key Details
Sold Price $999,000
Property Type Condo
Sub Type Condominium
Listing Status Sold
Purchase Type For Sale
Square Footage 2,092 sqft
Price per Sqft $477
Subdivision Seventh Midtown
MLS Listing ID 7004735
Sold Date 06/06/22
Style High Rise (6 or more stories)
Bedrooms 3
Full Baths 2
Half Baths 1
Construction Status Resale
HOA Fees $1,518
HOA Y/N Yes
Year Built 2016
Annual Tax Amount $13,248
Tax Year 2020
Lot Size 2,090 Sqft
Acres 0.048
Property Description
WELCOME TO SEVENTH!! Stunning End Unit in one of Atlanta's most sought after locations. Seventh Midtown is a Private, Luxury Boutique Building in the heart of Midtown. Only 20 Private Residences with Concierge, Security, and top of the line Amenities. Recent Sales up to $1.825M. Designer finishes throughout. Modern kitchen with clean white Subway tile backsplash, Wolf and Sub-Zero appliances, Pedini cabinets, Island OPEN to Living room w/ Floor to Ceiling glass windows with panoramic views. Butlers pantry, Wet bar. Covered concrete patio and glass gives you unobstructed views. Spacious Owner's Suite with sitting room. Gorgeous Master bath with Waterworks tub, Spa shower, Silestone counters, Dual vanities. Custom built out closets throughout! Spacious Guest room with tiled guest bath, additional custom cabinetry. Den or Second Guest room off main hall. Smart Home by Control4. High end lighting, The Shade Store remote controlled shades. Large Laundry room with additional cabinetry, Samsung Washer and Dryer. Private Powder Room. This is a unique opportunity to live at one of Midtown's most Private residences, owner transferred and hated to leave! LARGE Separate Storage room just outside unit. Covered, secure, garage parking - TWO SPACES. Concierge is like family to those who live here.
Location
State GA
County Fulton
Lake Name None
Rooms
Bedroom Description Master on Main
Other Rooms None
Basement None
Main Level Bedrooms 3
Dining Room Open Concept
Interior
Interior Features Double Vanity, Elevator, Entrance Foyer, Walk-In Closet(s)
Heating Central, Natural Gas
Cooling Central Air, Zoned
Flooring Hardwood
Fireplaces Type None
Window Features Double Pane Windows
Appliance Dishwasher, Disposal, Dryer, Gas Cooktop, Microwave, Range Hood, Refrigerator, Self Cleaning Oven, Washer
Laundry Laundry Room
Exterior
Exterior Feature Balcony
Parking Features Assigned, Attached, Deeded, Garage, Electric Vehicle Charging Station(s)
Garage Spaces 2.0
Fence None
Pool In Ground
Community Features Concierge, Fitness Center, Gated, Homeowners Assoc, Meeting Room, Near Beltline, Near Marta, Near Schools, Near Shopping, Pool, Street Lights
Utilities Available Cable Available, Electricity Available, Natural Gas Available
Waterfront Description None
View City
Roof Type Other
Street Surface Asphalt
Accessibility Accessible Elevator Installed
Handicap Access Accessible Elevator Installed
Porch Covered
Total Parking Spaces 2
Private Pool false
Building
Lot Description Zero Lot Line
Story One
Foundation Concrete Perimeter
Sewer Public Sewer
Water Public
Architectural Style High Rise (6 or more stories)
Level or Stories One
Structure Type Brick 4 Sides
New Construction No
Construction Status Resale
Schools
Elementary Schools Springdale Park
Middle Schools David T Howard
High Schools Midtown
Others
HOA Fee Include Sewer, Trash, Water
Senior Community no
Restrictions true
Tax ID 14 004900025894
Ownership Condominium
Financing yes
Special Listing Condition None
Read Less Info
Want to know what your home might be worth? Contact us for a FREE valuation!

Our team is ready to help you sell your home for the highest possible price ASAP

Bought with Compass
"My job is to find and attract mastery-based agents to the office, protect the culture, and make sure everyone is happy! "






