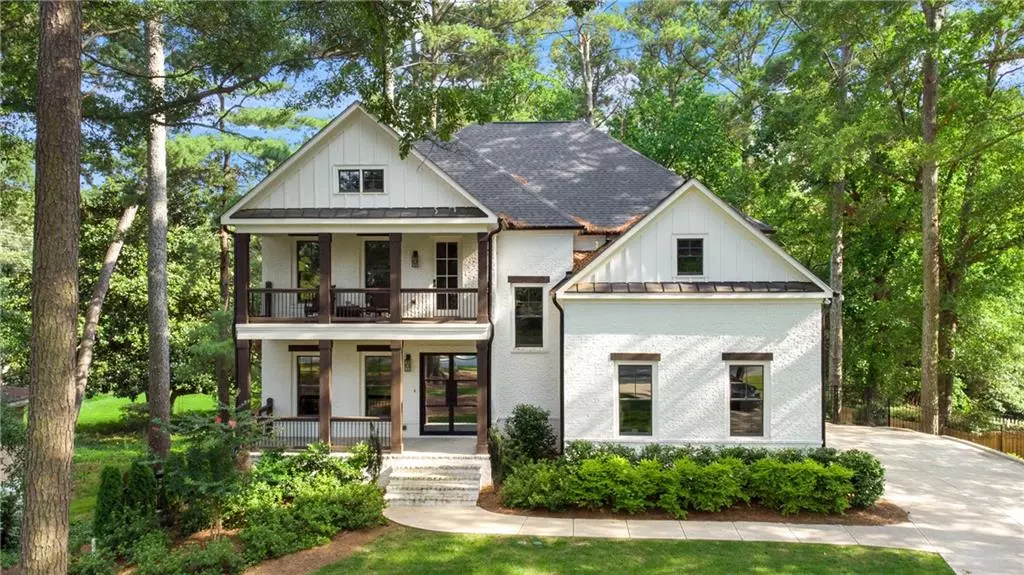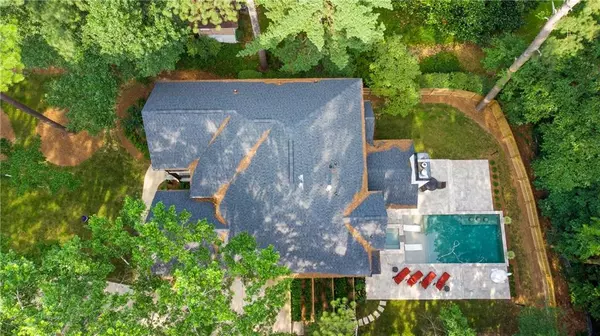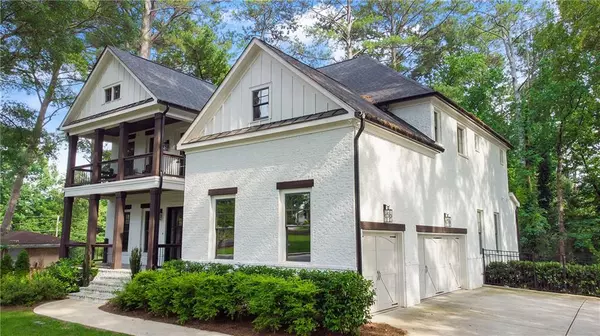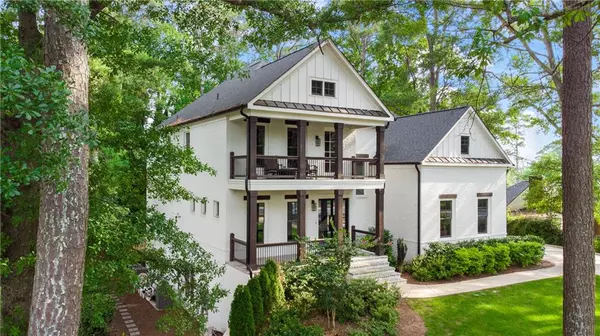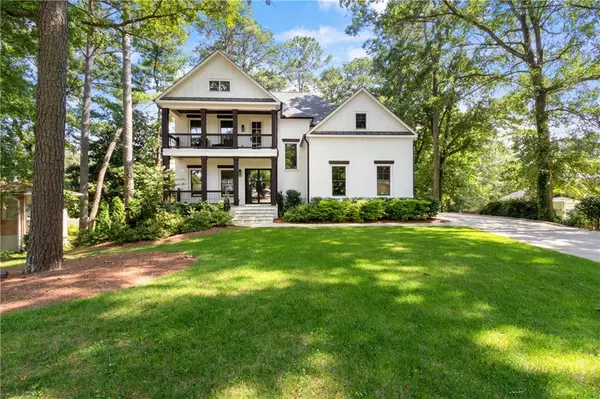$2,160,000
$2,260,000
4.4%For more information regarding the value of a property, please contact us for a free consultation.
5 Beds
4.5 Baths
6,950 SqFt
SOLD DATE : 05/31/2022
Key Details
Sold Price $2,160,000
Property Type Single Family Home
Sub Type Single Family Residence
Listing Status Sold
Purchase Type For Sale
Square Footage 6,950 sqft
Price per Sqft $310
Subdivision Lavista Park
MLS Listing ID 7014570
Sold Date 05/31/22
Style Contemporary/Modern, Craftsman, Farmhouse
Bedrooms 5
Full Baths 4
Half Baths 1
Construction Status Resale
HOA Y/N No
Year Built 2020
Annual Tax Amount $20,685
Tax Year 2020
Lot Size 0.900 Acres
Acres 0.9
Property Description
This Modern/Farm Home is absolutely magnificent on almost one acre lot in the heart of Brookhaven. Unique features of this private home includes an entertainers backyard with pool and spa, two Master bedrooms,two Laundry Rooms, a Three car garage with plenty of driveway for additional cars. Featuring interior finishings by an award winning builder, 5- 1/2 bath, house designed with impeccable flow throughout offers amazing attention to detail. One owners suite on main level and an additional master on the second floor. The floorplan features a gourmet kitchen with oversized island, lots of custom cabinetry, custom walk in panty, Butlers pantry, and luxury appliances. Large Family room with seamless transition to back porch with swing/beds and fireplace. Upstairs you will find A luxurious master suite that features a seating area, balcony and the bathroom contains a freestanding tub, oversized shower, and His & Hers custom closets. The second level also includes two large secondary bedroom with private baths, Gameroom/media with bar/kitchenette and oversize laundry room. The terrace level is ready for entertaining with a 500 bottle Wine cellar, a spacious Living room, game room, exercise room and custom wet bar with wine cooler, beverage fridge,ice maker, and dishwasher. The terrace level leads to a private outdoor entertaining space that oversees a gunite heated pool with waterfall and spa. The back yard offers another great entertaining area privately fenced with hardscaping and exterior fireplace and still plenty of yard to play!
Location
State GA
County Dekalb
Lake Name None
Rooms
Bedroom Description Master on Main, Oversized Master, Sitting Room
Other Rooms None
Basement Daylight, Exterior Entry, Finished, Finished Bath, Full, Interior Entry
Main Level Bedrooms 1
Dining Room Open Concept, Separate Dining Room
Interior
Interior Features Bookcases, Coffered Ceiling(s), Double Vanity, Entrance Foyer, High Ceilings 9 ft Upper, High Ceilings 10 ft Main, His and Hers Closets, Low Flow Plumbing Fixtures, Walk-In Closet(s), Wet Bar
Heating Central
Cooling Ceiling Fan(s), Central Air
Flooring Ceramic Tile, Hardwood, Stone
Fireplaces Number 3
Fireplaces Type Double Sided, Factory Built, Family Room, Gas Starter, Other Room, Outside
Window Features Insulated Windows
Appliance Dishwasher, Disposal, Double Oven, Gas Cooktop, Gas Oven, Gas Range, Microwave, Range Hood, Refrigerator, Self Cleaning Oven
Laundry Laundry Room, Main Level, Mud Room, Upper Level
Exterior
Exterior Feature Balcony, Rain Gutters
Parking Features Attached, Garage, Garage Door Opener, Garage Faces Side, Kitchen Level, Level Driveway
Garage Spaces 3.0
Fence Fenced
Pool Gunite, Heated, In Ground, Salt Water
Community Features None
Utilities Available Electricity Available, Natural Gas Available, Phone Available, Sewer Available, Underground Utilities, Water Available
Waterfront Description None
View Rural
Roof Type Shingle
Street Surface Asphalt
Accessibility Accessible Electrical and Environmental Controls, Accessible Entrance
Handicap Access Accessible Electrical and Environmental Controls, Accessible Entrance
Porch Covered, Deck, Front Porch, Rear Porch
Total Parking Spaces 3
Private Pool true
Building
Lot Description Back Yard
Story Three Or More
Foundation Concrete Perimeter
Sewer Public Sewer
Water Public
Architectural Style Contemporary/Modern, Craftsman, Farmhouse
Level or Stories Three Or More
Structure Type Brick 4 Sides
New Construction No
Construction Status Resale
Schools
Elementary Schools Briar Vista
Middle Schools Druid Hills
High Schools Druid Hills
Others
Senior Community no
Restrictions false
Tax ID 18 154 04 016
Ownership Fee Simple
Financing no
Special Listing Condition None
Read Less Info
Want to know what your home might be worth? Contact us for a FREE valuation!

Our team is ready to help you sell your home for the highest possible price ASAP

Bought with Realty Professionals, Inc.
"My job is to find and attract mastery-based agents to the office, protect the culture, and make sure everyone is happy! "

