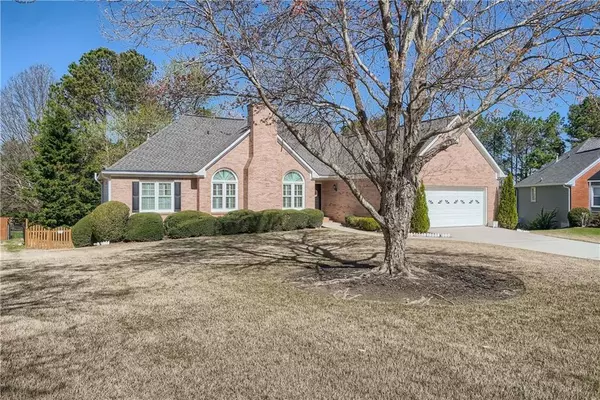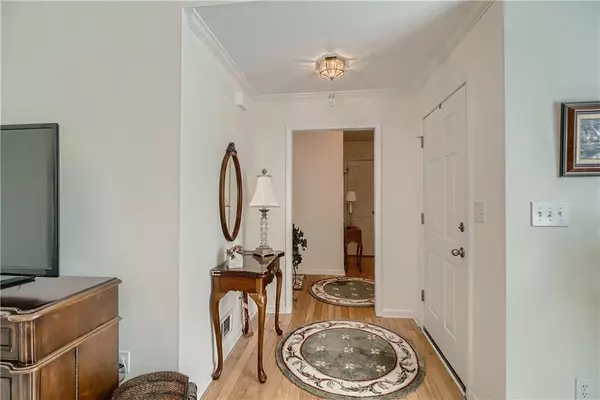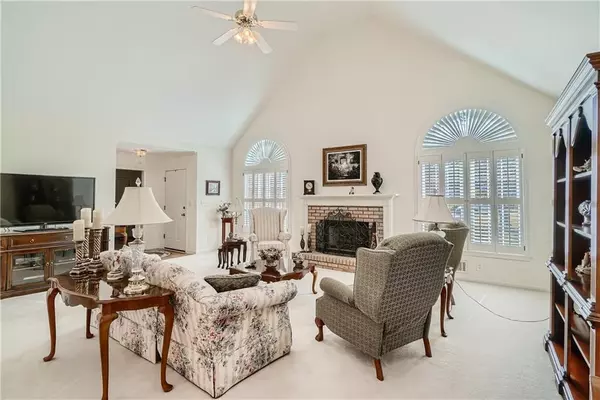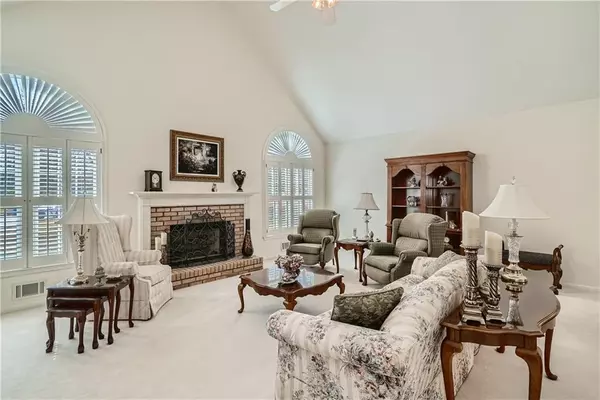$435,000
$400,000
8.8%For more information regarding the value of a property, please contact us for a free consultation.
3 Beds
2 Baths
1,950 SqFt
SOLD DATE : 06/03/2022
Key Details
Sold Price $435,000
Property Type Single Family Home
Sub Type Single Family Residence
Listing Status Sold
Purchase Type For Sale
Square Footage 1,950 sqft
Price per Sqft $223
Subdivision Windsong Park
MLS Listing ID 7036253
Sold Date 06/03/22
Style Ranch, Traditional
Bedrooms 3
Full Baths 2
Construction Status Resale
HOA Fees $150
HOA Y/N Yes
Year Built 1995
Annual Tax Amount $898
Tax Year 2020
Lot Size 0.520 Acres
Acres 0.52
Property Description
This impeccably cared for home has been maintained to perfection! Hard to find brick front ranch home on cul-de-sac with full unfinished basement! Split bedroom plan, great for families, guests, and privacy * Hardwood entry foyer views into huge, vaulted family room full of natural light, brick fireplace with gas logs and plantation shutters * Large formal dining room with crown molding and chair rail, filled with light * Spacious and open eat-in kitchen with bay window, large island, lots of cabinets and counter space, built-in desk, big pantry, spotless double porcelain sink, hardwood floor, 1 year old fridge stays, microwave and dishwasher both just a few months old * Large master w/trey ceiling, huge walk-in closet; remodeled, vaulted bath (3-4 yrs ago) w/long double sink vanity, large separate tile shower, garden tub, separate water closet, tile floor, deep linen closet * Hardwood hallway w/laundry room with sink and cabinets (gas connection for gas dryer if needed)/washer and dryer stay * Kitchen leads to big covered (vaulted) and relaxing freshly painted, deck * Secondary bedrooms also large with huge closets * 2nd full bath has spotless white tile floor and around tub/shower * 2 linen closets on that side of the house * Big double coat closet and storage closet in garage * Need more storage or space? Check out the full unfinished daylight basement with a working gas stove (ready for a kitchen!) and exterior door leading to patio * Fenced yard, quiet and serene, just over half acre lot * Front windows replaced 3 months ago * Front and back irrigation system * Roof 12 yrs old * HVAC 12 yrs old * Storm doors front and back * Optional swim/tennis - $150 to join, $300/year * This one is calling your name! Don't let it slip through your fingers! Going, going, gone!!
Location
State GA
County Gwinnett
Lake Name None
Rooms
Bedroom Description Master on Main, Oversized Master, Split Bedroom Plan
Other Rooms None
Basement Daylight, Exterior Entry, Full, Interior Entry, Unfinished
Main Level Bedrooms 3
Dining Room Separate Dining Room
Interior
Interior Features Disappearing Attic Stairs, Entrance Foyer, High Speed Internet, Tray Ceiling(s), Vaulted Ceiling(s), Walk-In Closet(s)
Heating Central, Forced Air, Natural Gas
Cooling Ceiling Fan(s), Central Air
Flooring Carpet, Ceramic Tile, Hardwood
Fireplaces Number 1
Fireplaces Type Family Room, Gas Log, Gas Starter
Window Features Double Pane Windows, Plantation Shutters
Appliance Dishwasher, Dryer, Electric Range, Gas Water Heater, Microwave, Refrigerator, Self Cleaning Oven, Washer
Laundry In Hall, Laundry Room, Main Level
Exterior
Exterior Feature Rain Gutters
Parking Features Attached, Garage, Garage Door Opener, Garage Faces Front, Kitchen Level, Level Driveway
Garage Spaces 2.0
Fence Back Yard, Fenced, Wood
Pool None
Community Features Homeowners Assoc, Near Schools, Near Shopping, Pool, Tennis Court(s)
Utilities Available Cable Available, Electricity Available, Natural Gas Available, Phone Available, Underground Utilities, Water Available
Waterfront Description None
View Other
Roof Type Composition, Shingle
Street Surface Paved
Accessibility None
Handicap Access None
Porch Covered, Deck, Patio
Total Parking Spaces 2
Building
Lot Description Back Yard, Cul-De-Sac, Front Yard, Landscaped, Level
Story One
Foundation Concrete Perimeter
Sewer Septic Tank
Water Public
Architectural Style Ranch, Traditional
Level or Stories One
Structure Type Brick Front, Frame
New Construction No
Construction Status Resale
Schools
Elementary Schools Fort Daniel
Middle Schools Osborne
High Schools Mill Creek
Others
Senior Community no
Restrictions true
Tax ID R3001C065
Acceptable Financing Cash, Conventional
Listing Terms Cash, Conventional
Special Listing Condition None
Read Less Info
Want to know what your home might be worth? Contact us for a FREE valuation!

Our team is ready to help you sell your home for the highest possible price ASAP

Bought with Chapman Hall Professionals
"My job is to find and attract mastery-based agents to the office, protect the culture, and make sure everyone is happy! "






