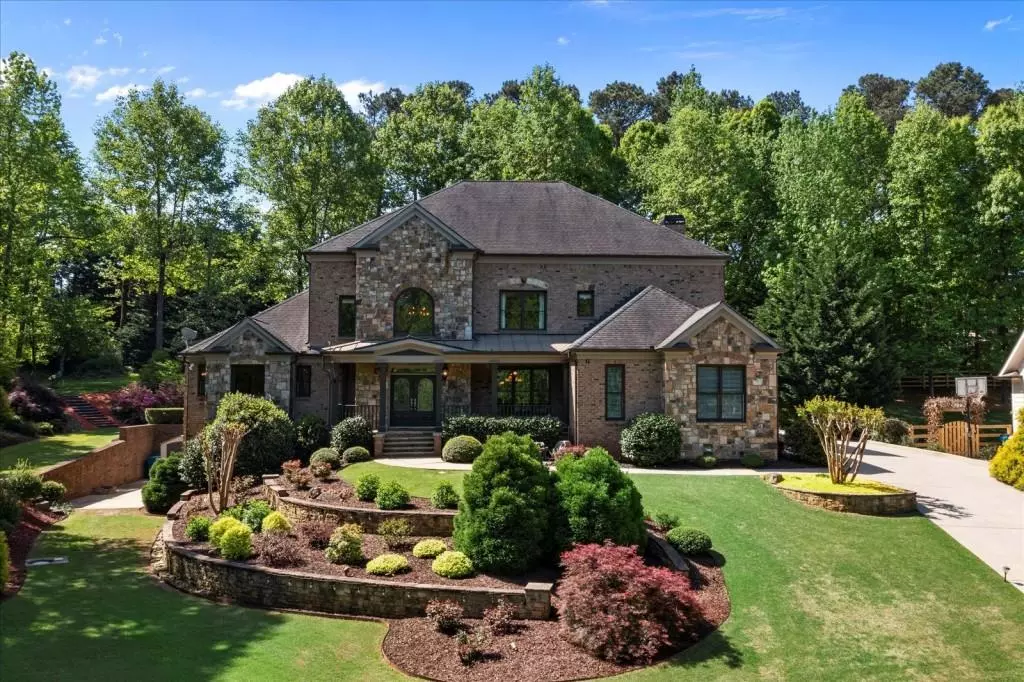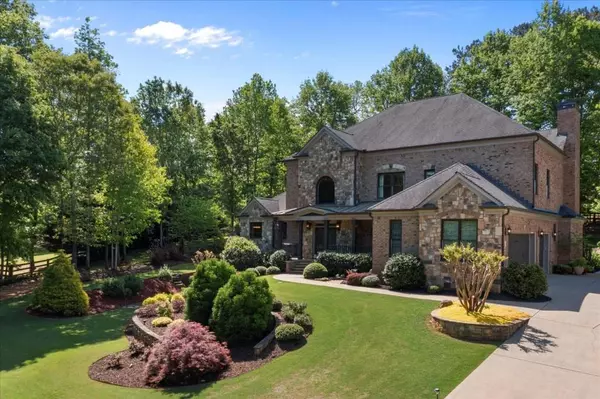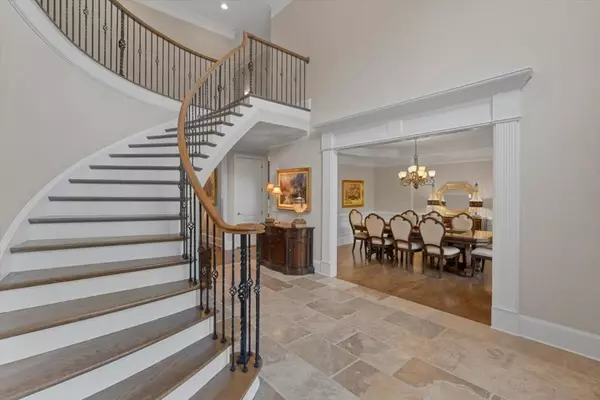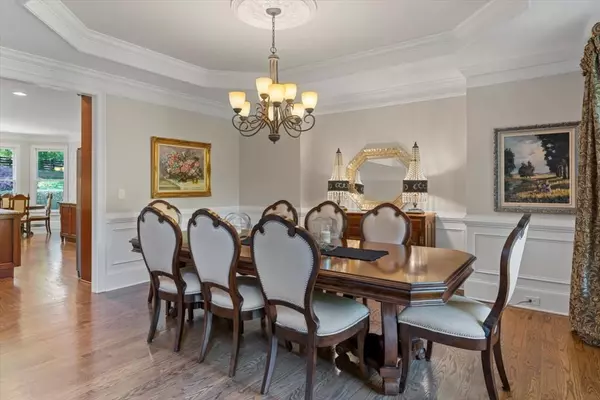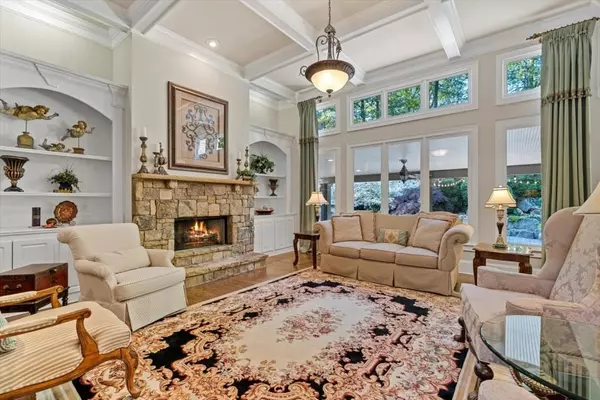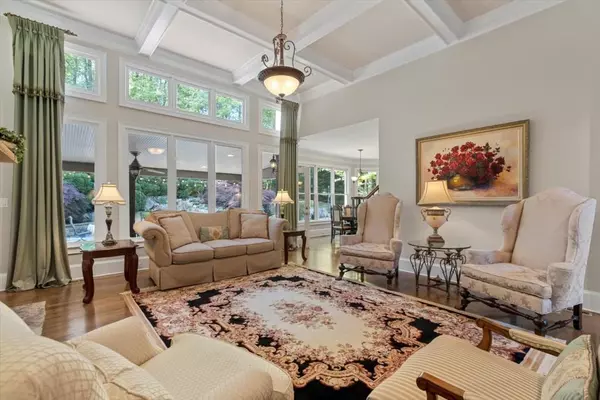$1,185,000
$975,000
21.5%For more information regarding the value of a property, please contact us for a free consultation.
5 Beds
5.5 Baths
4,933 SqFt
SOLD DATE : 06/03/2022
Key Details
Sold Price $1,185,000
Property Type Single Family Home
Sub Type Single Family Residence
Listing Status Sold
Purchase Type For Sale
Square Footage 4,933 sqft
Price per Sqft $240
Subdivision Arbor Green
MLS Listing ID 7038925
Sold Date 06/03/22
Style Craftsman, Traditional
Bedrooms 5
Full Baths 5
Half Baths 1
Construction Status Resale
HOA Y/N No
Year Built 2006
Annual Tax Amount $8,319
Tax Year 2021
Lot Size 0.980 Acres
Acres 0.98
Property Description
STATELY ELEGANCE! Featuring numerous upgraded architectural details - including a mixture of stacked stone and 4-sides brick - this STUNNING EXECUTIVE HOME is beautifully situated on a lushly landscaped .98 acre lot in a quiet cul-de-sac of the Arbor Green community. You will fall in love with this beauty from the moment you step up the flagstone steps onto the elegant covered porch. This pristine property offers gleaming hardwoods, spacious rooms and a gorgeous trim package throughout. Lovingly maintained and upgraded, this property is model-home gorgeous and move-in ready! The entire back of this home is filled with windows offering beautiful views of the lush landscape from every vantage point - the back yard has been professionally landscaped and provides a perfect stay-cation experience for its owners every day. The elegant MAIN LEVEL OWNER'S SUITE offers space for a sitting area and a SECOND OWNER'S SUITE upstairs guarantees space for everyone. If outdoor living is your thing, you will LOVE the meandering stone patios (both open & covered) tucked in to the lush landscape. An unfinished TERRACE LEVEL offers ample space for expansion or storage. Alpharetta address with Cherokee county taxes!
Location
State GA
County Cherokee
Lake Name None
Rooms
Bedroom Description Master on Main
Other Rooms None
Basement Daylight, Exterior Entry, Full, Unfinished
Main Level Bedrooms 1
Dining Room Separate Dining Room
Interior
Interior Features Bookcases, Coffered Ceiling(s), Double Vanity, Entrance Foyer, Entrance Foyer 2 Story, High Ceilings 9 ft Main, Tray Ceiling(s), Walk-In Closet(s)
Heating Central, Forced Air, Natural Gas, Zoned
Cooling Ceiling Fan(s), Central Air
Flooring Carpet, Ceramic Tile, Hardwood
Fireplaces Number 4
Fireplaces Type Factory Built, Family Room, Keeping Room, Master Bedroom, Outside
Window Features Insulated Windows
Appliance Dishwasher, Double Oven, Gas Cooktop, Microwave, Range Hood, Self Cleaning Oven
Laundry Laundry Room, Main Level
Exterior
Exterior Feature Other
Parking Features Attached, Garage, Garage Faces Side, Kitchen Level
Garage Spaces 3.0
Fence None
Pool None
Community Features Homeowners Assoc, Sidewalks, Street Lights
Utilities Available None
Waterfront Description None
View Other
Roof Type Composition
Street Surface None
Accessibility None
Handicap Access None
Porch Covered, Patio
Total Parking Spaces 3
Building
Lot Description Corner Lot, Landscaped, Level, Private, Sloped
Story Two
Foundation Concrete Perimeter
Sewer Septic Tank
Water Public
Architectural Style Craftsman, Traditional
Level or Stories Two
Structure Type Brick 4 Sides
New Construction No
Construction Status Resale
Schools
Elementary Schools Free Home
Middle Schools Creekland - Cherokee
High Schools Creekview
Others
HOA Fee Include Maintenance Grounds
Senior Community no
Restrictions false
Tax ID 02N13A 134
Ownership Fee Simple
Acceptable Financing Cash, Conventional
Listing Terms Cash, Conventional
Financing no
Special Listing Condition None
Read Less Info
Want to know what your home might be worth? Contact us for a FREE valuation!

Our team is ready to help you sell your home for the highest possible price ASAP

Bought with EXP Realty, LLC.
"My job is to find and attract mastery-based agents to the office, protect the culture, and make sure everyone is happy! "

