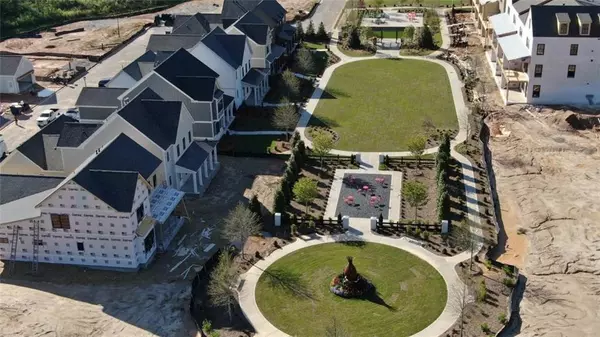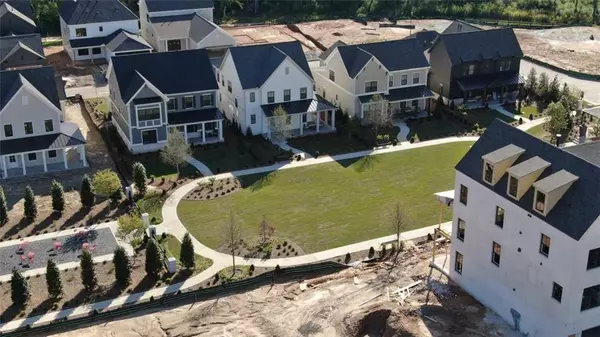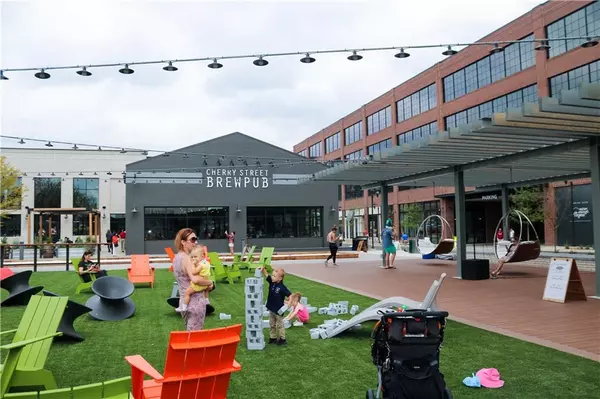$708,436
$709,900
0.2%For more information regarding the value of a property, please contact us for a free consultation.
4 Beds
3.5 Baths
2,700 SqFt
SOLD DATE : 05/25/2022
Key Details
Sold Price $708,436
Property Type Townhouse
Sub Type Townhouse
Listing Status Sold
Purchase Type For Sale
Square Footage 2,700 sqft
Price per Sqft $262
Subdivision Halcyon
MLS Listing ID 6926972
Sold Date 05/25/22
Style Contemporary/Modern, Townhouse
Bedrooms 4
Full Baths 3
Half Baths 1
Construction Status Under Construction
HOA Fees $285
HOA Y/N Yes
Year Built 2021
Tax Year 2021
Lot Size 2,613 Sqft
Acres 0.06
Property Description
Halcyon is one of a kind find. Life is more fun when you call this your home. Walking, biking, relaxing, shopping, and dining. This will not last long. White brick and balcony that opens up to a court yard. Covered patio and deck for lots of entertainment. This is an end unit! Home will be complete first half of 2022. Please be aware that we may received MULTIPLE OFFERS. Pictures are of the model home not of home to be built.
Location
State GA
County Forsyth
Lake Name None
Rooms
Bedroom Description None
Other Rooms None
Basement None
Dining Room Butlers Pantry, Open Concept
Interior
Interior Features Disappearing Attic Stairs, Entrance Foyer, High Ceilings 9 ft Lower, High Ceilings 9 ft Upper, High Ceilings 10 ft Main, Low Flow Plumbing Fixtures, Tray Ceiling(s), Walk-In Closet(s)
Heating Electric, Heat Pump, Zoned
Cooling Ceiling Fan(s), Zoned
Flooring Carpet, Ceramic Tile, Vinyl
Fireplaces Number 1
Fireplaces Type Family Room, Gas Log
Window Features Insulated Windows
Appliance Dishwasher, Disposal, Electric Water Heater, Gas Cooktop, Microwave
Laundry In Hall, Laundry Room, Upper Level
Exterior
Exterior Feature Balcony, Courtyard, Private Front Entry, Private Rear Entry
Parking Features Garage, Garage Door Opener, Garage Faces Rear
Garage Spaces 2.0
Fence None
Pool None
Community Features Clubhouse, Homeowners Assoc, Near Shopping, Near Trails/Greenway, Pool, Sidewalks, Street Lights
Utilities Available Cable Available, Electricity Available, Natural Gas Available, Phone Available, Sewer Available, Underground Utilities, Water Available
Waterfront Description None
View Other
Roof Type Composition, Ridge Vents, Shingle
Street Surface Paved
Accessibility None
Handicap Access None
Porch Covered, Deck, Front Porch, Patio
Total Parking Spaces 2
Building
Lot Description Landscaped
Story Three Or More
Foundation Slab
Sewer Public Sewer
Water Public
Architectural Style Contemporary/Modern, Townhouse
Level or Stories Three Or More
Structure Type Brick 4 Sides
New Construction No
Construction Status Under Construction
Schools
Elementary Schools Brandywine
Middle Schools Desana
High Schools Denmark High School
Others
HOA Fee Include Insurance, Maintenance Structure, Maintenance Grounds, Reserve Fund, Termite, Trash
Senior Community no
Restrictions true
Tax ID 065 243
Ownership Fee Simple
Financing yes
Special Listing Condition None
Read Less Info
Want to know what your home might be worth? Contact us for a FREE valuation!

Our team is ready to help you sell your home for the highest possible price ASAP

Bought with Chapman Hall Premier Realtors
"My job is to find and attract mastery-based agents to the office, protect the culture, and make sure everyone is happy! "






