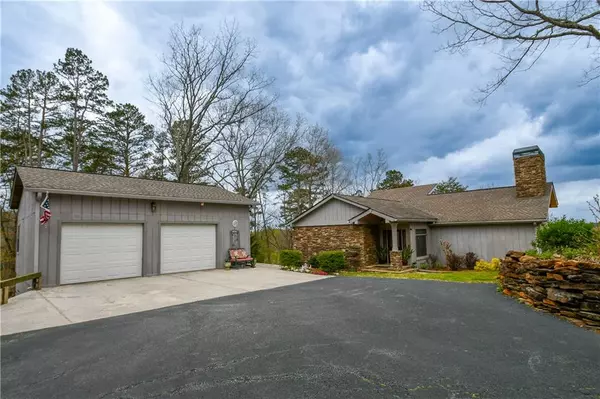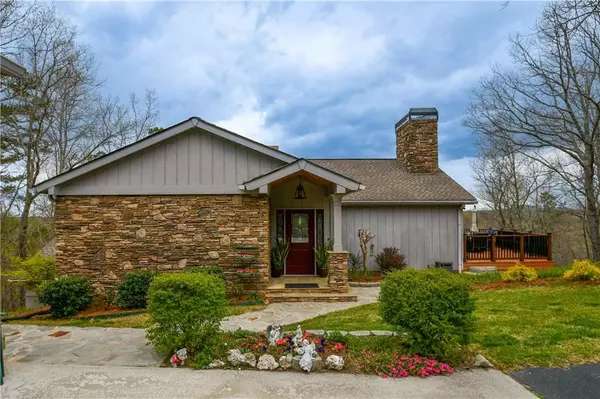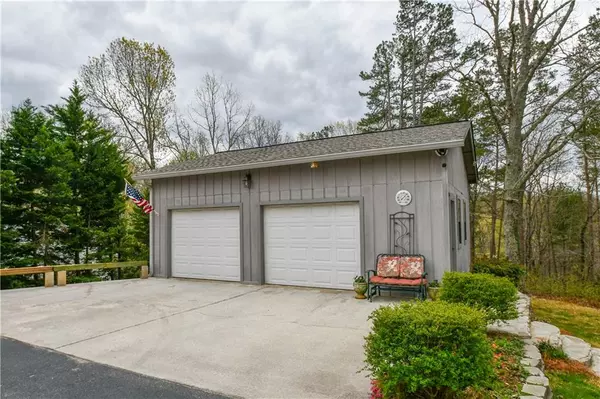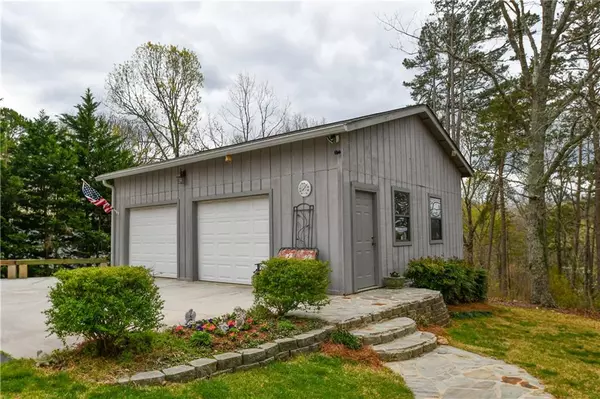$485,000
$485,000
For more information regarding the value of a property, please contact us for a free consultation.
4 Beds
3 Baths
2,110 SqFt
SOLD DATE : 05/26/2022
Key Details
Sold Price $485,000
Property Type Single Family Home
Sub Type Single Family Residence
Listing Status Sold
Purchase Type For Sale
Square Footage 2,110 sqft
Price per Sqft $229
Subdivision Surfside Club Estates
MLS Listing ID 7032915
Sold Date 05/26/22
Style Cottage, Rustic
Bedrooms 4
Full Baths 3
Construction Status Resale
HOA Fees $1,000
HOA Y/N No
Year Built 1991
Annual Tax Amount $2,548
Tax Year 2021
Lot Size 2.860 Acres
Acres 2.86
Property Description
Welcome home to where peace and quiet meets convenience - where you feel like you are in the mountains, but you're still close to shopping. 4 lots were combined to create a nearly three acre retreat with a unique and charming post and beam home with mountain views year round. Bedroom on main is being used as a master bedroom; three more bedrooms, one with a huge walk-in closet, in the basement. Main level has french doors that open to the back deck where you can enjoy the wildlife in the day and the hot tub and star gazing on a step down area by night. The upper loft is a flex space currently used for exercise and yoga. Lots of inside storage space and an outside building with water and electricity. Low cost utilities - total electric except the propane fireplace and great tasting community water (not a well). Safe community and nice neighbors - only 3 houses on the cul-de-sac. Access to a boat ramp gated for community-only use gets you to all Lake Lanier events. 40 minutes to UGA, close to I985, one hour to Atlanta.
Location
State GA
County Hall
Lake Name Lanier
Rooms
Bedroom Description Master on Main, Split Bedroom Plan
Other Rooms Outbuilding
Basement Bath/Stubbed, Daylight, Finished, Finished Bath, Full, Interior Entry
Main Level Bedrooms 1
Dining Room Separate Dining Room
Interior
Interior Features Beamed Ceilings, Disappearing Attic Stairs, Entrance Foyer, High Ceilings 10 ft Upper, High Speed Internet, Tray Ceiling(s), Vaulted Ceiling(s), Walk-In Closet(s)
Heating Central, Electric, Heat Pump
Cooling Ceiling Fan(s), Central Air
Flooring Carpet, Ceramic Tile, Hardwood, Other
Fireplaces Number 1
Fireplaces Type Gas Log, Gas Starter, Glass Doors, Living Room
Window Features Double Pane Windows
Appliance Dishwasher, Electric Range, Electric Water Heater, Microwave, Refrigerator, Self Cleaning Oven
Laundry In Hall, Lower Level
Exterior
Exterior Feature Balcony, Private Front Entry, Private Yard
Parking Features Detached, Garage Door Opener, Level Driveway
Fence None
Pool None
Community Features Lake
Utilities Available Cable Available, Electricity Available, Phone Available, Underground Utilities, Water Available
Waterfront Description None
View Mountain(s), Trees/Woods
Roof Type Composition, Shingle
Street Surface Paved
Accessibility None
Handicap Access None
Porch Deck, Rear Porch, Side Porch
Building
Lot Description Cul-De-Sac, Landscaped, Level, Sloped, Wooded
Story Two
Foundation Concrete Perimeter, Pillar/Post/Pier
Sewer Septic Tank
Water Public
Architectural Style Cottage, Rustic
Level or Stories Two
Structure Type Stone, Wood Siding
New Construction No
Construction Status Resale
Schools
Elementary Schools White Sulphur
Middle Schools East Hall
High Schools East Hall
Others
Senior Community no
Restrictions false
Tax ID 09103A003027
Acceptable Financing Cash, Conventional
Listing Terms Cash, Conventional
Financing no
Special Listing Condition None
Read Less Info
Want to know what your home might be worth? Contact us for a FREE valuation!

Our team is ready to help you sell your home for the highest possible price ASAP

Bought with Trend Atlanta Realty, Inc.
"My job is to find and attract mastery-based agents to the office, protect the culture, and make sure everyone is happy! "






