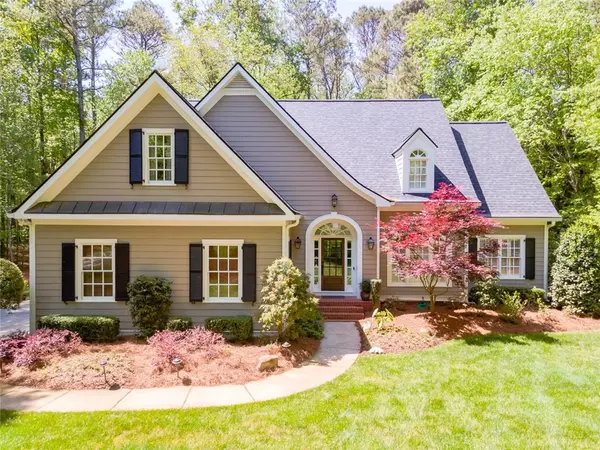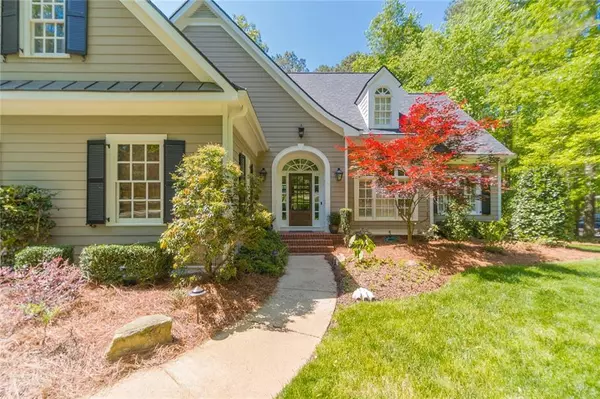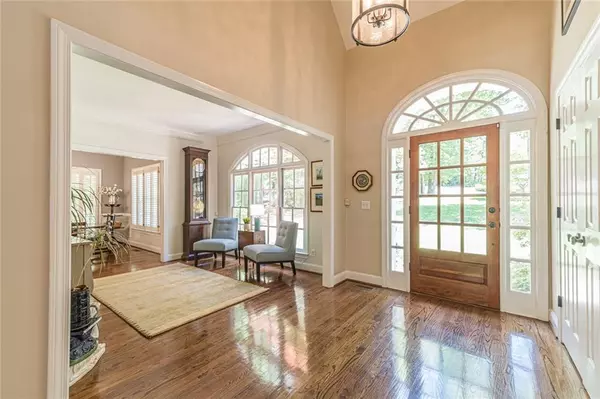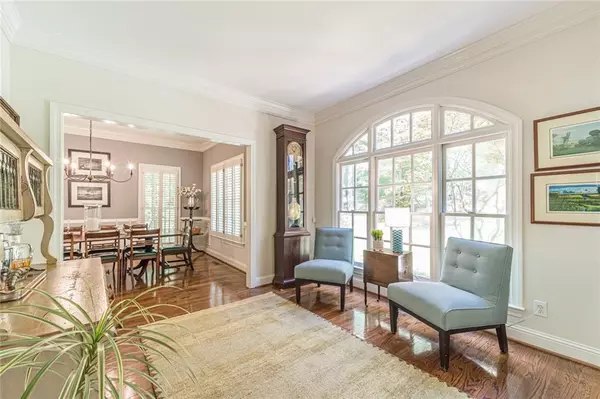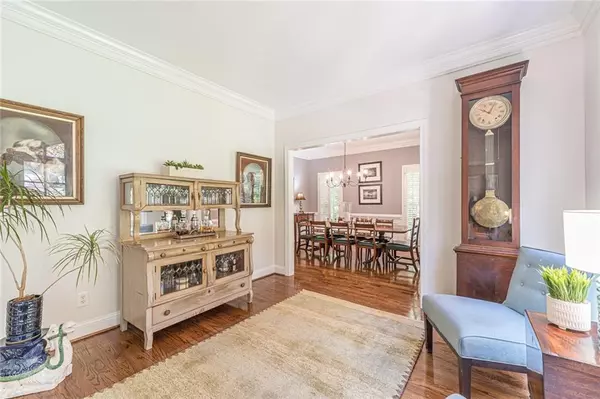$875,000
$750,000
16.7%For more information regarding the value of a property, please contact us for a free consultation.
4 Beds
3.5 Baths
3,309 SqFt
SOLD DATE : 05/27/2022
Key Details
Sold Price $875,000
Property Type Single Family Home
Sub Type Single Family Residence
Listing Status Sold
Purchase Type For Sale
Square Footage 3,309 sqft
Price per Sqft $264
MLS Listing ID 7044881
Sold Date 05/27/22
Style Cottage, Traditional
Bedrooms 4
Full Baths 3
Half Baths 1
Construction Status Resale
HOA Fees $250
HOA Y/N Yes
Year Built 1994
Annual Tax Amount $2,527
Tax Year 2021
Lot Size 1.500 Acres
Acres 1.5
Property Description
Oozing with charm and architecture, this impeccably maintained home designed by Steven Fuller is tucked away on a quiet private 1.5-acre lot in Milton. Backing up to nature, tranquil woods, and partial lake views, this well-appointed home offers many areas to spread out and entertain. The lovely open living plan highlights the welcoming foyer, cozy sitting room, and separate dining room just off the kitchen area. The house also features an open living room with a fireplace that flows out to the covered back deck, a cozy den just outside the private main level primary suite with a luxurious spa bath, jetted jacuzzi tub, double vanities, granite counters, and his/her custom organized closets. The gourmet kitchen is well equipped with a breakfast bar, center island, granite counters, white cabinets, high-end appliances, gas cook top, eat-in-kitchen area, two walk in pantries and a laundry room. Upstairs features 3 full bedrooms, two full baths, a large bonus room, a home office with built-in shelves and a French door entry, linen closet, and a large walk-in attic storage area. The back covered deck is the perfect outdoor living space accompanied by breathtaking views of the serene back yard. There is plenty of room for grilling out and dining under the evening stars! The huge back lawn area offers plenty of room to play, with enough room for a pool in the summer and enjoy toasting marshmallows by the firepit in the Fall! The back yard also has a fenced in area for dogs to run around. There is access to the large, air-conditioned storage room from the side yard walk path, followed by a trail through the woods to the lake next to a storage shed for lawn equipment. The home has a two-car garage with epoxy finished floors and work bench. This beautiful home is nestled in a tucked away neighborhood in one of Milton's prime locations. Only minutes to downtown Crabapple, Alpharetta and the Avalon. City parks and local restaurants are only a short drive away and Milton's newest city park is less than a mile up the road.
Location
State GA
County Fulton
Lake Name None
Rooms
Bedroom Description Master on Main, Sitting Room
Other Rooms Kennel/Dog Run, Shed(s)
Basement Crawl Space, Exterior Entry, Partial
Main Level Bedrooms 1
Dining Room Separate Dining Room
Interior
Interior Features Bookcases, Disappearing Attic Stairs, Double Vanity, Entrance Foyer 2 Story, High Ceilings 9 ft Main, High Speed Internet, His and Hers Closets, Walk-In Closet(s)
Heating Natural Gas, Zoned
Cooling Central Air, Zoned
Flooring Carpet, Ceramic Tile, Hardwood
Fireplaces Number 2
Fireplaces Type Factory Built, Gas Starter, Great Room, Masonry, Master Bedroom
Window Features Double Pane Windows, Plantation Shutters
Appliance Dishwasher, Double Oven, Gas Cooktop, Microwave
Laundry Laundry Room, Main Level
Exterior
Exterior Feature Permeable Paving, Private Front Entry, Private Rear Entry, Private Yard, Rain Gutters
Parking Features Attached, Driveway, Garage, Garage Door Opener, Parking Pad, Storage
Garage Spaces 2.0
Fence Back Yard
Pool None
Community Features None
Utilities Available Cable Available, Electricity Available, Natural Gas Available, Phone Available, Underground Utilities, Water Available
Waterfront Description None
View Lake, Trees/Woods
Roof Type Composition
Street Surface Other
Accessibility None
Handicap Access None
Porch Covered, Deck, Rear Porch
Total Parking Spaces 2
Building
Lot Description Back Yard, Front Yard, Landscaped, Level, Private, Wooded
Story Two
Foundation Block
Sewer Septic Tank
Water Public
Architectural Style Cottage, Traditional
Level or Stories Two
Structure Type Brick 3 Sides, HardiPlank Type
New Construction No
Construction Status Resale
Schools
Elementary Schools Summit Hill
Middle Schools Hopewell
High Schools Cambridge
Others
Senior Community no
Restrictions false
Tax ID 22 473106210241
Ownership Fee Simple
Acceptable Financing Cash, Conventional
Listing Terms Cash, Conventional
Financing no
Special Listing Condition None
Read Less Info
Want to know what your home might be worth? Contact us for a FREE valuation!

Our team is ready to help you sell your home for the highest possible price ASAP

Bought with Atlanta Fine Homes Sotheby's International
"My job is to find and attract mastery-based agents to the office, protect the culture, and make sure everyone is happy! "


