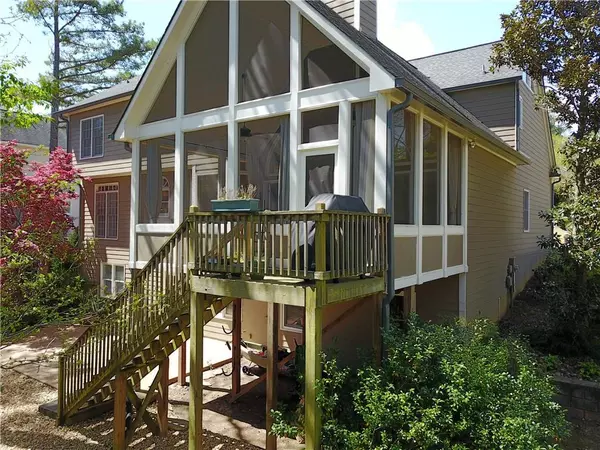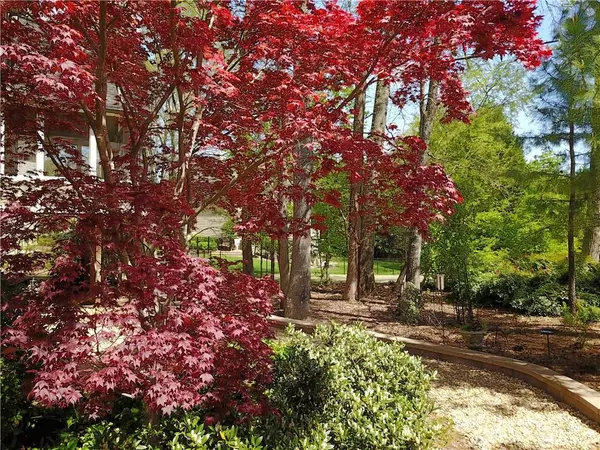$760,000
$679,900
11.8%For more information regarding the value of a property, please contact us for a free consultation.
6 Beds
5 Baths
3,912 SqFt
SOLD DATE : 05/27/2022
Key Details
Sold Price $760,000
Property Type Single Family Home
Sub Type Single Family Residence
Listing Status Sold
Purchase Type For Sale
Square Footage 3,912 sqft
Price per Sqft $194
Subdivision Chattahoochee Run
MLS Listing ID 7028053
Sold Date 05/27/22
Style Traditional
Bedrooms 6
Full Baths 5
Construction Status Resale
HOA Fees $950
HOA Y/N Yes
Year Built 1999
Annual Tax Amount $5,747
Tax Year 2020
Lot Size 0.360 Acres
Acres 0.36
Property Description
WELCOME to your new HOME!! This beautiful 2-Story home on full-finished basement is located in highly sought-after Chattahoochee Run Subdivision in Suwanee GA, minutes away from shopping, schools, greenway, Infinite Energy Center and I-85 for quick travel. Nestled on a cul-de-sac street, this home features tons of upgrades. Two story foyer opens to separate living room and spacious dining area. Kitchen is a chefs dream with oven and warming drawer and 2nd oven and micro-combo, lots of cabinets and granite countertop space & separate island that overlooks great room with vaulted ceiling, built-in cabinets and shelves, floor to ceiling stone wall surrounds gas/wood-burning fireplace. Walk out onto the massive screened in porch, perfect for relaxing or entertaining. Wooded backyard includes decorative patio with a winding stone wall and pebbled path. Upstairs level features a master suite that includes extra enclosed area for office or nursery, walk-in closet for her & 2 separate closets for him!! Mstr bath offers luxurious spa-like amenities that include separate soaker tub, elongated toilets and heated tile floors!! 3 spacious secondary bedrooms include a Jack and Jill bath and a single private bath. Laundry is upstairs and W/D is included.
Terrace level has 6th bedroom, bar with wine rack, sink and mini-fridge and a home theater that includes the equipment staying! New carpet and paint on 1st & 2nd levels, new 6" wide partially covered gutters and irrigation system. John Wieland neighborhood offers amazing amenities such as a clubhouse with gym which can be rented for gatherings, 4 divided tennis courts and new pickle ball court, basketball court, sand volleyball court, community garden, Jr Olympic size pool with Swim Team and a walking trail. Chattahoochee River is adjacent to neighborhood, perfect for tubing or kayaking. This must see home will not last long.
Location
State GA
County Gwinnett
Lake Name None
Rooms
Bedroom Description Sitting Room
Other Rooms None
Basement Daylight, Exterior Entry, Finished Bath, Full
Main Level Bedrooms 1
Dining Room Separate Dining Room
Interior
Interior Features Bookcases, Disappearing Attic Stairs, High Ceilings 9 ft Lower, High Ceilings 10 ft Main, His and Hers Closets, Walk-In Closet(s)
Heating Forced Air
Cooling Ceiling Fan(s), Central Air
Flooring Carpet, Ceramic Tile, Hardwood
Fireplaces Number 1
Fireplaces Type Factory Built, Family Room, Gas Log, Gas Starter, Glass Doors
Window Features Insulated Windows
Appliance Dishwasher, Disposal, Double Oven, Dryer, Electric Oven, Electric Range, Microwave, Refrigerator, Self Cleaning Oven, Washer
Laundry Upper Level
Exterior
Exterior Feature Courtyard, Rear Stairs
Parking Features Attached, Garage, Garage Door Opener, Garage Faces Front, Level Driveway
Garage Spaces 2.0
Fence Invisible
Pool None
Community Features Clubhouse, Fitness Center, Homeowners Assoc, Near Schools, Near Shopping, Near Trails/Greenway, Pickleball, Playground, Pool, Street Lights, Swim Team, Tennis Court(s)
Utilities Available Cable Available, Electricity Available, Phone Available, Sewer Available, Underground Utilities, Water Available
Waterfront Description None
View City
Roof Type Shingle, Other
Street Surface Paved
Accessibility None
Handicap Access None
Porch Enclosed, Rear Porch, Screened
Total Parking Spaces 2
Building
Lot Description Back Yard, Cul-De-Sac, Front Yard, Landscaped, Wooded
Story Two
Foundation None
Sewer Public Sewer
Water Public
Architectural Style Traditional
Level or Stories Two
Structure Type Brick Front, Other
New Construction No
Construction Status Resale
Schools
Elementary Schools Burnette
Middle Schools Hull
High Schools Peachtree Ridge
Others
HOA Fee Include Maintenance Grounds, Reserve Fund, Swim/Tennis
Senior Community no
Restrictions false
Tax ID R7239 214
Special Listing Condition None
Read Less Info
Want to know what your home might be worth? Contact us for a FREE valuation!

Our team is ready to help you sell your home for the highest possible price ASAP

Bought with Coldwell Banker Realty
"My job is to find and attract mastery-based agents to the office, protect the culture, and make sure everyone is happy! "






