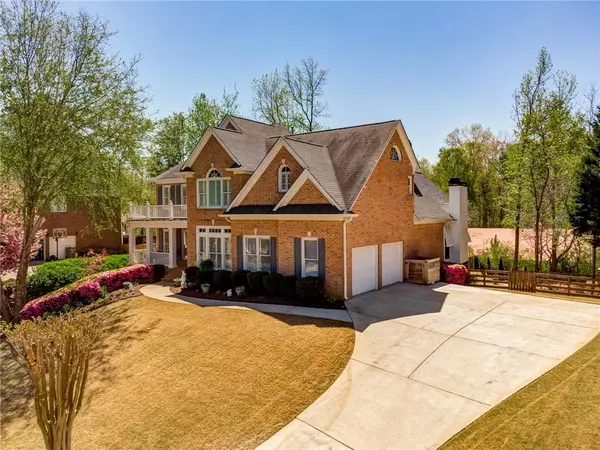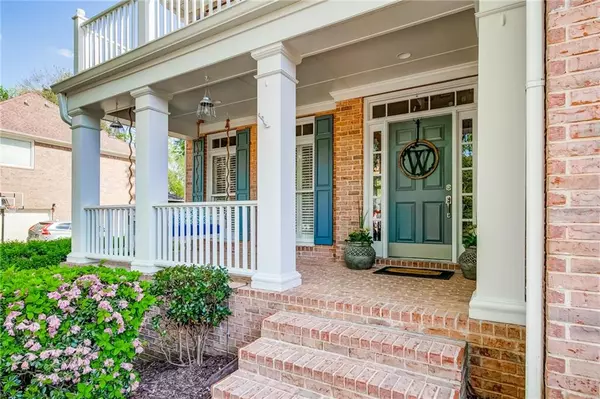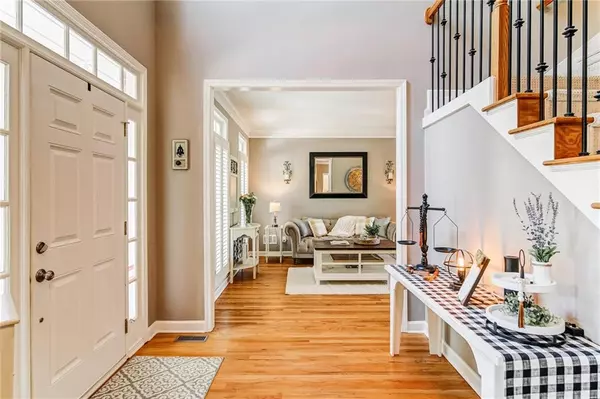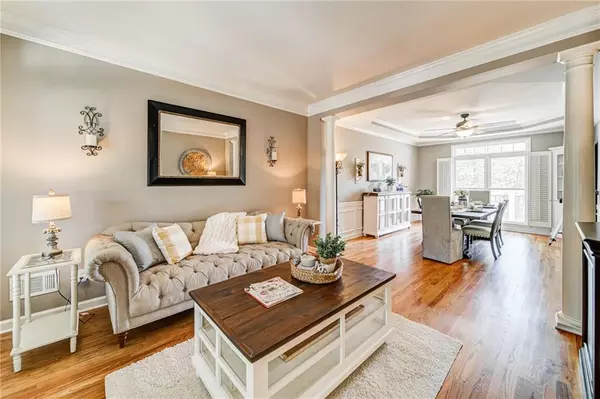$812,000
$799,999
1.5%For more information regarding the value of a property, please contact us for a free consultation.
5 Beds
4.5 Baths
4,722 SqFt
SOLD DATE : 05/25/2022
Key Details
Sold Price $812,000
Property Type Single Family Home
Sub Type Single Family Residence
Listing Status Sold
Purchase Type For Sale
Square Footage 4,722 sqft
Price per Sqft $171
Subdivision Woodmont
MLS Listing ID 7024947
Sold Date 05/25/22
Style Traditional
Bedrooms 5
Full Baths 4
Half Baths 1
Construction Status Resale
HOA Fees $1,200
HOA Y/N Yes
Year Built 2002
Annual Tax Amount $5,020
Tax Year 2021
Lot Size 0.410 Acres
Acres 0.41
Property Description
This meticulously maintained, beautifully upgraded, 5-bedroom, 4 ½ bathroom home in the highly sought-after Woodmont Golf and Country Club neighborhood is the one you've been waiting for! With plenty of space to gather and connect, to unwind and play, AND to retreat for work and study, this one has it all! Relax on the swing on the charming front porch and then step inside the soaring two-story entrance foyer and fall in love with the open floor plan. The formal living room flows into the spacious dining room just off the eat-in kitchen that features stained cabinets, granite counters, some stainless steel appliances, a kitchen island with a breakfast bar, and the cutest breakfast nook with a built-in bench for extra seating and storage. The kitchen opens to the huge family room with a vaulted ceiling, custom built-in bookcases, and a cozy stacked stone fireplace. There's also a half bath and a bright and cheery room that could be utilized as a guest bedroom, office, or homeschool room. Retreat upstairs to the oversized master suite with a gorgeous tray ceiling, his/her closets and a separate sitting room that would make the perfect nursery or a quiet home office. The spa-like master bath boasts vaulted ceilings, his and her vanities, an additional closet, a separate shower, and a whirlpool tub. A conveniently located laundry room and three spacious secondary bedrooms, one with a private bath and the others with a shared Jack & Jill bath, complete the upstairs. The beautifully finished terrace level includes a home theater with a riser and built-in bunk beds, a wet bar and game room, a billiards room, a bonus kids' nook, a storage closet, a gorgeous full bathroom with an oversized shower, and an adjacent, unfinished room that would make a great workout area. The beauty continues outside with custom hardscaping and beautiful landscaping. Roast marshmallows around the firepit, relax under the covered patio, enjoy the peaceful sound of horses at neighboring Lioncrest Farm, grill out on the extended deck, or watch a football game snuggled up next to the fireplace in the gorgeous, screened porch while the kids play in the level, terraced, fenced back yard that includes a swing set and a tether ball. Accessible from the backyard is a huge, enclosed storage area and workshop tucked under the screened porch. Take advantage of Woodmont's resort-like amenities that include a golf course, 10 lighted tennis courts, competition pool, waterslide, workout facilities, clubhouse, and restaurant. Conveniently located near great schools, shopping, restaurants, a hospital, and parks, this gorgeous, move-in ready home won't last long!
Location
State GA
County Cherokee
Lake Name None
Rooms
Bedroom Description Oversized Master, Sitting Room
Other Rooms None
Basement Daylight, Exterior Entry, Finished, Finished Bath, Full, Interior Entry
Main Level Bedrooms 1
Dining Room Seats 12+, Separate Dining Room
Interior
Interior Features Bookcases, Cathedral Ceiling(s), Disappearing Attic Stairs, Double Vanity, Entrance Foyer 2 Story, High Ceilings 9 ft Main, High Speed Internet, His and Hers Closets, Tray Ceiling(s), Vaulted Ceiling(s), Walk-In Closet(s), Wet Bar
Heating Forced Air, Natural Gas
Cooling Ceiling Fan(s), Central Air
Flooring Carpet, Ceramic Tile, Hardwood
Fireplaces Number 2
Fireplaces Type Factory Built, Family Room, Gas Starter, Outside
Window Features Insulated Windows, Plantation Shutters
Appliance Dishwasher, Disposal, Electric Cooktop, Electric Oven, Gas Water Heater, Microwave, Refrigerator
Laundry In Hall, Laundry Room, Upper Level
Exterior
Exterior Feature Private Front Entry, Private Rear Entry, Private Yard, Rear Stairs, Storage
Parking Features Attached, Driveway, Garage, Garage Door Opener, Garage Faces Side, Kitchen Level
Garage Spaces 2.0
Fence Back Yard, Fenced, Wood, Wrought Iron
Pool None
Community Features Clubhouse, Country Club, Fitness Center, Golf, Homeowners Assoc, Near Schools, Playground, Pool, Restaurant, Sidewalks, Street Lights, Tennis Court(s)
Utilities Available Cable Available, Electricity Available, Natural Gas Available, Phone Available, Sewer Available, Underground Utilities, Water Available
Waterfront Description None
View Trees/Woods, Other
Roof Type Composition, Shingle
Street Surface Paved
Accessibility None
Handicap Access None
Porch Deck, Front Porch, Patio, Screened
Total Parking Spaces 2
Building
Lot Description Back Yard, Front Yard, Landscaped, Level, Private, Sloped
Story Two
Foundation Concrete Perimeter
Sewer Public Sewer
Water Public
Architectural Style Traditional
Level or Stories Two
Structure Type Brick 3 Sides, HardiPlank Type
New Construction No
Construction Status Resale
Schools
Elementary Schools Macedonia
Middle Schools Creekland - Cherokee
High Schools Creekview
Others
HOA Fee Include Swim/Tennis
Senior Community no
Restrictions false
Tax ID 03N12B 015
Special Listing Condition None
Read Less Info
Want to know what your home might be worth? Contact us for a FREE valuation!

Our team is ready to help you sell your home for the highest possible price ASAP

Bought with Coldwell Banker Realty
"My job is to find and attract mastery-based agents to the office, protect the culture, and make sure everyone is happy! "






