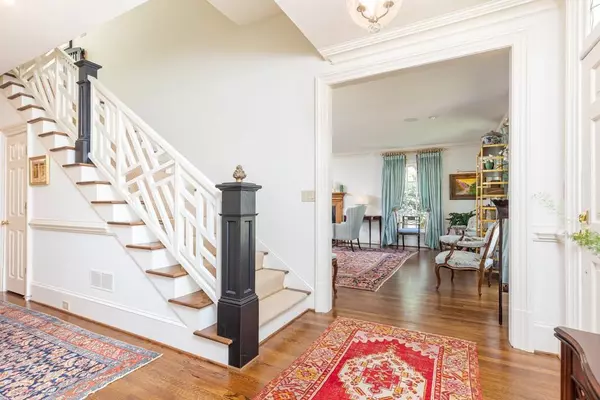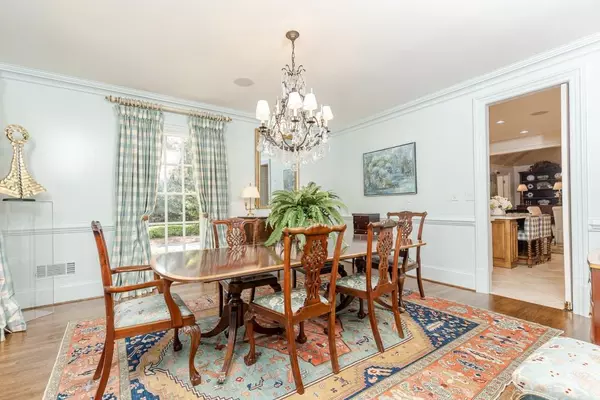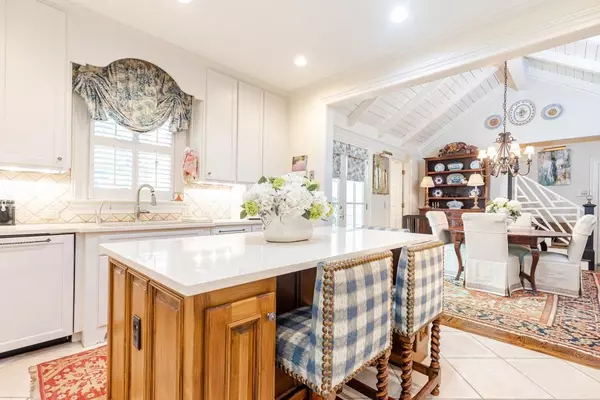$2,750,000
$2,995,000
8.2%For more information regarding the value of a property, please contact us for a free consultation.
5 Beds
6 Baths
0.69 Acres Lot
SOLD DATE : 05/25/2022
Key Details
Sold Price $2,750,000
Property Type Single Family Home
Sub Type Single Family Residence
Listing Status Sold
Purchase Type For Sale
Subdivision Bakers Farm
MLS Listing ID 7032202
Sold Date 05/25/22
Style Traditional
Bedrooms 5
Full Baths 5
Half Baths 2
Construction Status Resale
HOA Y/N No
Year Built 1981
Annual Tax Amount $4,950
Tax Year 2021
Lot Size 0.691 Acres
Acres 0.691
Property Description
Situated on a cul-de-sac street in picturesque Bakers Farm, this immaculate home borders the polo fields and includes fantastic outdoor living areas. Tastefully designed and decorated, the home lends itself to large-scale entertaining yet is comfortable and ideal for everyday living. Rich hardwood floors, elegant molding, exquisite craftsmanship and meticulous care combine to create a luxurious home understated in its elegance. Offering timeless curb appeal, the property impresses with a white picket fence, a pleasingly symmetrical facade and a welcoming entry flanked by flickering gas lanterns. The foyer is flanked by an elegant dining room and a spacious fireside living room. A central hallway passes a half bathroom and a convenient bar before spilling into the family room. The adjacent kitchen features classic design choices with a warm white color palette, a center island with seating, integrated, professional-grade appliances and cabinets extending to the ceiling. The vaulted casual dining area connects the kitchen to the family room and features French doors to the driveway and access to the laundry room, two-car garage, and upstairs office. The spacious family room connects to the formal living room and features three pairs of French doors opening to the sprawling, covered, screened porch. A massive stone fireplace rises from the brick-clad floors to the tongue and groove-lined cathedral ceiling, where skylights punctuate the surface allowing light to flood through. Enjoy grilling year-round on the built-in grill as guests sit by the fireplace or on its large hearth. Two screened doors open to the walkout backyard and pool. Overlooking the polo fields, watch the horses graze as you soak up the sun by the pool, meander the gardens or enjoy the grassy play area of this fenced backyard. Head back inside to discover the luxurious main-level primary suite, which also offers a set of French doors onto the covered porch. Relax and unwind in this tranquil sanctuary, offering a spacious bedroom, a walk-in closet and dual bathrooms with separate vanities, a large soaking bathtub and a connecting shower. Upstairs, the private quarters continue with four bedrooms, four bathrooms and a large bonus/recreation room with built-in bookcases. Bakers Farm continues to be one of Atlanta's most cherished neighborhoods. Known for its tree-lined streets, large lots, quality homes and timeless style, Bakers Farm is unbelievably captivating. With proximity to Vinings Jubilee, Canoe, excellent schools and Buckhead. Truly idyllic, this Baker Farm home offers timeless appeal and everything today's buyers crave.
Location
State GA
County Cobb
Lake Name None
Rooms
Bedroom Description Master on Main, Oversized Master
Other Rooms None
Basement Crawl Space
Main Level Bedrooms 1
Dining Room Seats 12+, Separate Dining Room
Interior
Interior Features Beamed Ceilings, Coffered Ceiling(s), Double Vanity, Entrance Foyer, High Ceilings 9 ft Main, High Speed Internet, His and Hers Closets, Walk-In Closet(s), Wet Bar
Heating Central, Forced Air, Heat Pump, Natural Gas
Cooling Central Air, Heat Pump
Flooring Hardwood
Fireplaces Number 3
Fireplaces Type Family Room, Gas Starter, Living Room, Outside
Window Features None
Appliance Dishwasher, Disposal, Double Oven, Dryer, Electric Oven, Gas Cooktop, Microwave, Range Hood, Refrigerator, Washer
Laundry Laundry Room, Main Level
Exterior
Exterior Feature Garden, Gas Grill, Private Front Entry, Private Rear Entry, Private Yard
Parking Features Attached, Garage, Garage Door Opener, Garage Faces Side, Kitchen Level
Garage Spaces 2.0
Fence Fenced
Pool Gunite, Heated, In Ground
Community Features None
Utilities Available Cable Available, Electricity Available, Natural Gas Available, Phone Available, Sewer Available, Water Available
Waterfront Description None
View Other
Roof Type Shingle
Street Surface Paved
Accessibility None
Handicap Access None
Porch Rear Porch, Screened
Total Parking Spaces 2
Private Pool true
Building
Lot Description Back Yard, Landscaped, Level
Story Three Or More
Foundation Block
Sewer Public Sewer
Water Public
Architectural Style Traditional
Level or Stories Three Or More
Structure Type Cedar, Wood Siding
New Construction No
Construction Status Resale
Schools
Elementary Schools Teasley
Middle Schools Campbell
High Schools Campbell
Others
Senior Community no
Restrictions false
Tax ID 17095800150
Ownership Fee Simple
Financing no
Special Listing Condition None
Read Less Info
Want to know what your home might be worth? Contact us for a FREE valuation!

Our team is ready to help you sell your home for the highest possible price ASAP

Bought with Non FMLS Member
"My job is to find and attract mastery-based agents to the office, protect the culture, and make sure everyone is happy! "






