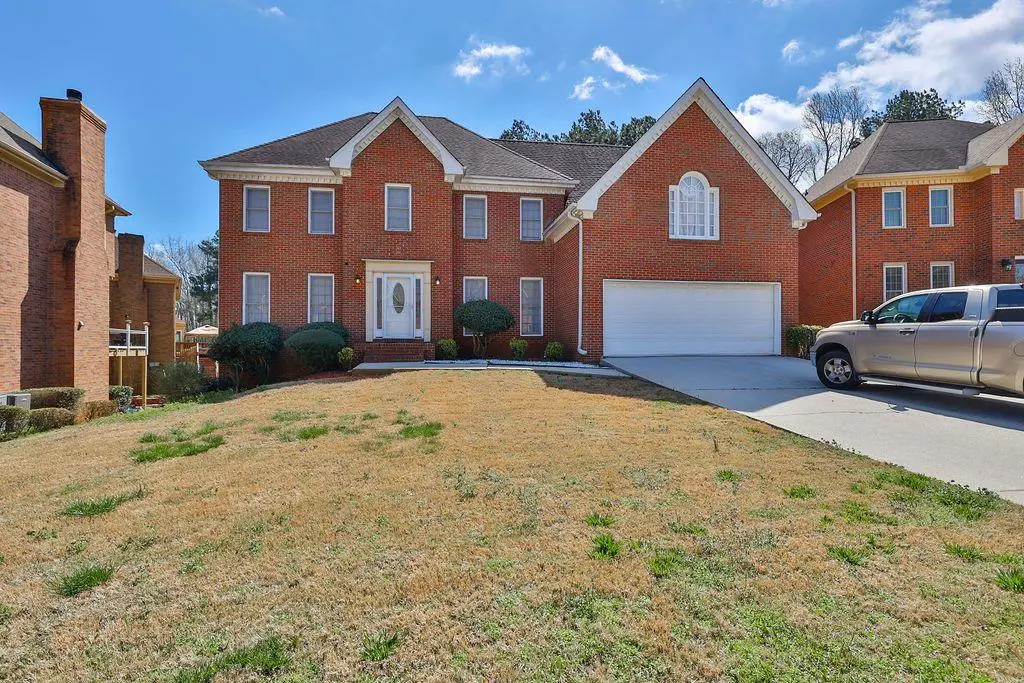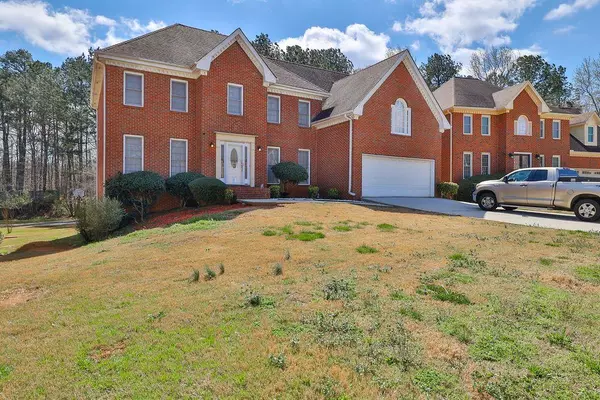$415,000
$415,000
For more information regarding the value of a property, please contact us for a free consultation.
5 Beds
4 Baths
2,966 SqFt
SOLD DATE : 05/05/2022
Key Details
Sold Price $415,000
Property Type Single Family Home
Sub Type Single Family Residence
Listing Status Sold
Purchase Type For Sale
Square Footage 2,966 sqft
Price per Sqft $139
Subdivision Southland
MLS Listing ID 7016291
Sold Date 05/05/22
Style Colonial, Traditional
Bedrooms 5
Full Baths 4
Construction Status Resale
HOA Y/N No
Year Built 1989
Annual Tax Amount $2,800
Tax Year 2020
Lot Size 8,712 Sqft
Acres 0.2
Property Description
Welcome home to this 4 bedroom 4 bathroom brick home, tucked away in Stone Mountain, GA. This home offers everything you have been looking for! The main floor includes a full bathroom and bedroom, formal living and dining room, and a large kitchen with granite counters and stainless steel appliances. The laundry is on the main floor just off of the eat-in kitchen. Make your way to the two-story family room which includes a gas starter fireplace and a second staircase leading to the second floor. Upstairs is an oversized bonus room with a wet bar and plenty of space to turn into a third living area or game room. Down the hallway, you will find 2 secondary bedrooms and the primary suite. The en suite bathroom includes double sinks, a separate shower, and a jetted tub. The partially finished basement has a full bathroom and attached bedroom, large living and entertainment space, and a full kitchen, perfect for food prep and potential catering business. You don't want to miss out on this gem because it will not last long! Great schools and just 5 minutes from Historic Stone Mountain Park.
Location
State GA
County Dekalb
Lake Name None
Rooms
Bedroom Description None
Other Rooms None
Basement Exterior Entry, Finished, Finished Bath, Partial
Main Level Bedrooms 1
Dining Room Open Concept
Interior
Interior Features Walk-In Closet(s)
Heating Central
Cooling Central Air
Flooring Carpet, Ceramic Tile, Hardwood
Fireplaces Number 1
Fireplaces Type Gas Log
Window Features None
Appliance Dishwasher, Disposal, Electric Oven, Electric Range, Refrigerator
Laundry In Kitchen
Exterior
Exterior Feature Private Front Entry, Private Rear Entry, Private Yard
Parking Features Garage, Garage Faces Front
Garage Spaces 2.0
Fence Back Yard
Pool None
Community Features Clubhouse, Golf, Sidewalks, Tennis Court(s)
Utilities Available Electricity Available, Sewer Available, Water Available
Waterfront Description None
View Other
Roof Type Shingle
Street Surface Paved
Accessibility None
Handicap Access None
Porch None
Total Parking Spaces 2
Building
Lot Description Back Yard
Story Two
Foundation Brick/Mortar
Sewer Public Sewer
Water Public
Architectural Style Colonial, Traditional
Level or Stories Two
Structure Type Brick 4 Sides
New Construction No
Construction Status Resale
Schools
Elementary Schools Shadow Rock
Middle Schools Redan
High Schools Redan
Others
Senior Community no
Restrictions false
Tax ID 16 064 03 125
Special Listing Condition None
Read Less Info
Want to know what your home might be worth? Contact us for a FREE valuation!

Our team is ready to help you sell your home for the highest possible price ASAP

Bought with Living the Dream Realty, LLC
"My job is to find and attract mastery-based agents to the office, protect the culture, and make sure everyone is happy! "






