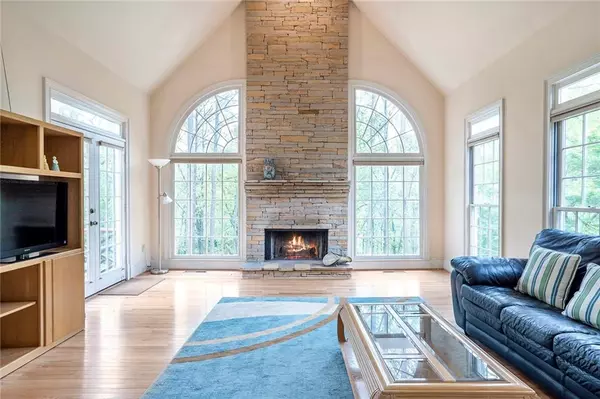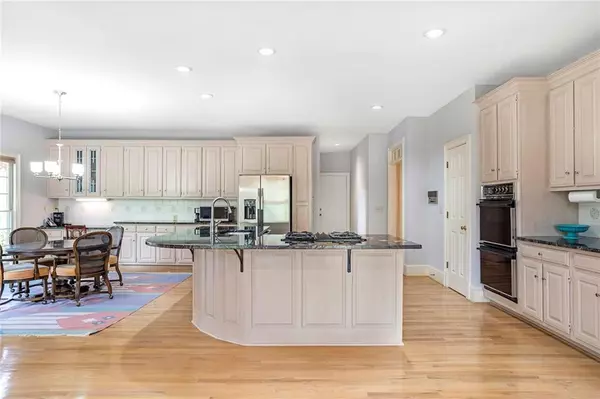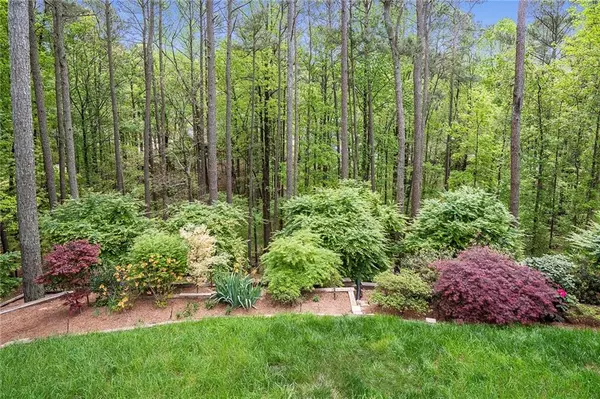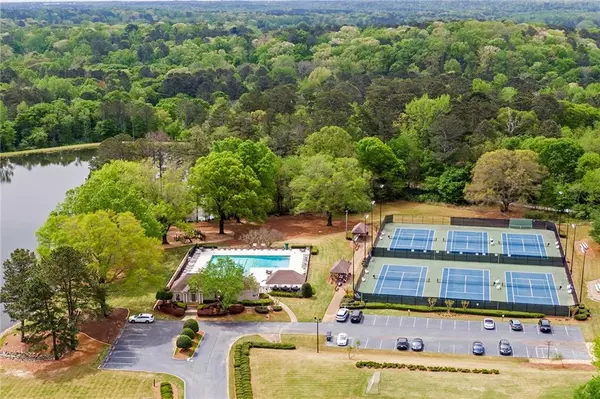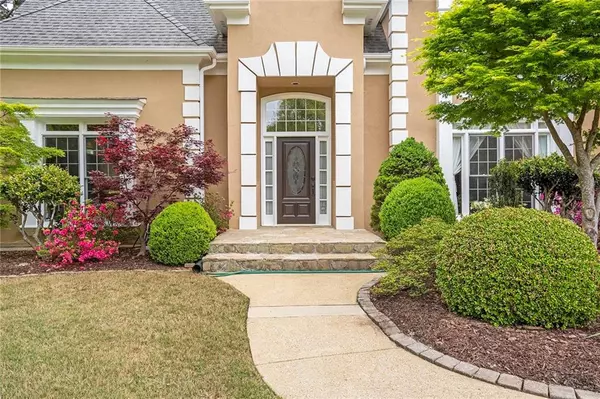$773,000
$799,000
3.3%For more information regarding the value of a property, please contact us for a free consultation.
5 Beds
4.5 Baths
4,319 SqFt
SOLD DATE : 05/23/2022
Key Details
Sold Price $773,000
Property Type Single Family Home
Sub Type Single Family Residence
Listing Status Sold
Purchase Type For Sale
Square Footage 4,319 sqft
Price per Sqft $178
Subdivision River Glen
MLS Listing ID 7033653
Sold Date 05/23/22
Style European, Traditional
Bedrooms 5
Full Baths 4
Half Baths 1
Construction Status Resale
HOA Fees $1,100
HOA Y/N Yes
Year Built 1988
Annual Tax Amount $4,666
Tax Year 2021
Lot Size 0.694 Acres
Acres 0.694
Property Description
Welcome to an immaculate home - ready for your own color palette and interior upgrades! It has been very well loved and maintained by the owners who are ready to downsize & simplify their retirement years. It has lush landscaping for year around beauty and enjoyment. Every window offers a view of colorful nature and greenery! The home is set on a level lot with a terraced backyard and wooded lot of nearly 3/4 of an acre in the interior of sought-after River Glen on the Chattahoochee River. The community has a large swimming pool, 6 tennis courts, a large playground area and a scenic community lake! This swim/tennis community is in the Johns Creek High School district along with Autry Mill Middle School and nearby Barnwell Elementary School - all of which are award-winning with outstanding academics! The Stone and Stucco exterior is welcoming with its side entry garage and covered front door alcove. The open foyer flows to the formal dining room and a grand fireside great room with custom built in cabinets and a wet-bar - perfect for all the special occasions! The lightly finished hardwood floors add to the bright and open feeling of the design. Adjacent to the great room is the heart of the home - the kitchen, fireside keeping room and spacious breakfast area. The foyer, great room/living room and keeping room/family all are vaulted ceiling or two-story spaces! This home has well designed and generous storage spaces through-out! The main bedroom suite is on the main level, upper level offers 4 bedrooms, a bonus room and 3 full baths. The terrace level is partially finished and offers a huge basement area totaling approximately 2,600 square feet with plenty of daylight/windows and two exterior doors! The stubbed-in plumbing for a future full bath provides versatile options to renovate and expand for future use. The River Glen community is adjacent to the Chattahoochee National Park Trails - off of Barnwell Road.
Location
State GA
County Fulton
Lake Name Other
Rooms
Bedroom Description Master on Main, Oversized Master
Other Rooms None
Basement Bath/Stubbed, Daylight, Exterior Entry, Full, Interior Entry
Main Level Bedrooms 1
Dining Room Seats 12+, Separate Dining Room
Interior
Interior Features Bookcases, Cathedral Ceiling(s), Double Vanity, Entrance Foyer, Entrance Foyer 2 Story, High Ceilings 9 ft Main, High Speed Internet, His and Hers Closets, Tray Ceiling(s), Vaulted Ceiling(s), Walk-In Closet(s), Wet Bar
Heating Forced Air, Natural Gas, Zoned
Cooling Central Air, Zoned
Flooring Carpet, Ceramic Tile, Hardwood, Terrazzo
Fireplaces Number 2
Fireplaces Type Family Room, Keeping Room, Living Room
Window Features Insulated Windows
Appliance Dishwasher, Double Oven, Electric Oven, Gas Cooktop, Gas Water Heater, Microwave, Refrigerator, Self Cleaning Oven
Laundry Laundry Room
Exterior
Exterior Feature Garden, Private Front Entry, Private Rear Entry, Private Yard, Storage
Parking Features Attached, Garage, Garage Faces Side, Level Driveway
Garage Spaces 2.0
Fence None
Pool None
Community Features Lake, Near Schools, Near Shopping, Near Trails/Greenway, Park, Playground, Pool, Street Lights, Tennis Court(s)
Utilities Available Cable Available, Electricity Available, Natural Gas Available, Phone Available, Underground Utilities, Water Available
Waterfront Description None
View Other
Roof Type Composition
Street Surface Paved
Accessibility None
Handicap Access None
Porch Deck, Patio
Total Parking Spaces 2
Building
Lot Description Back Yard, Front Yard, Landscaped, Level, Private
Story Two
Foundation Concrete Perimeter
Sewer Public Sewer
Water Public
Architectural Style European, Traditional
Level or Stories Two
Structure Type Concrete, Stucco, Synthetic Stucco
New Construction No
Construction Status Resale
Schools
Elementary Schools Barnwell
Middle Schools Autrey Mill
High Schools Johns Creek
Others
HOA Fee Include Swim/Tennis
Senior Community no
Restrictions false
Tax ID 11 011300210022
Ownership Fee Simple
Acceptable Financing Cash, Conventional
Listing Terms Cash, Conventional
Financing no
Special Listing Condition None
Read Less Info
Want to know what your home might be worth? Contact us for a FREE valuation!

Our team is ready to help you sell your home for the highest possible price ASAP

Bought with Atlanta Communities
"My job is to find and attract mastery-based agents to the office, protect the culture, and make sure everyone is happy! "


