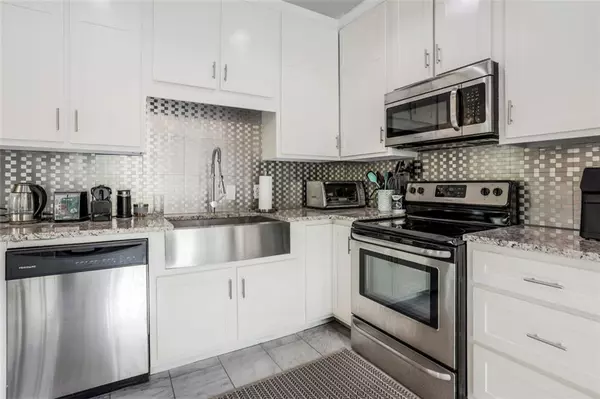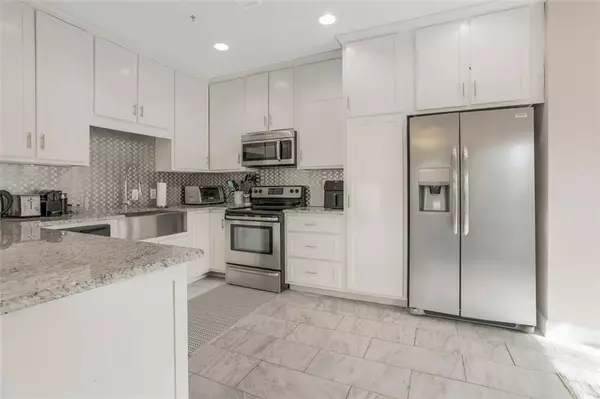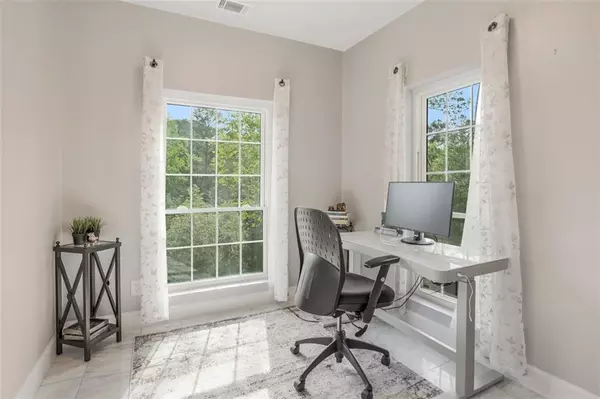$400,000
$399,000
0.3%For more information regarding the value of a property, please contact us for a free consultation.
2 Beds
2.5 Baths
1,720 SqFt
SOLD DATE : 05/17/2022
Key Details
Sold Price $400,000
Property Type Single Family Home
Sub Type Single Family Residence
Listing Status Sold
Purchase Type For Sale
Square Footage 1,720 sqft
Price per Sqft $232
Subdivision The Richmond
MLS Listing ID 7028869
Sold Date 05/17/22
Style Mid-Rise (up to 5 stories)
Bedrooms 2
Full Baths 2
Half Baths 1
Construction Status Resale
HOA Fees $584
HOA Y/N Yes
Year Built 1987
Annual Tax Amount $4,017
Tax Year 2020
Lot Size 1,742 Sqft
Acres 0.04
Property Description
Welcome HOME to sparkling unit 310 in sought-after The Richmond. No detail was overlooked in renovating this two bedroom, 2.5 bath unit… prepare to be WOWED from the moment you walk through the door and are greeted by the warm, bright, open and spacious living room with fireplace. So many windows throughout this unit allow for ample natural light and sunshine, plus the patio overlooks a peaceful wooded area. So private! Perhaps the highlight of the unit is the KITCHEN. A truly rare find in the building and area is the meticulous attention to detail on every aspect of the kitchen renovation. So much room to cook and entertain, plus ample counter and cabinet space along with sparkling quartz countertops, bright white cabinets, all stainless steel appliances, you name it. Room for a breakfast nook, dining room table, a desk/office area… you name it! Truly a chef and entertainer's dream kitchen. Bedrooms are extremely spacious yet cozy with sparkling, updated bathrooms. Master bath features ample space complete with double vanity! Owner has meticulously maintained the home — you will not be disappointed! The Richmond features pool, gym, concierge, and is gated with gated parking. A quiet building with so much charm, plus so close to everything you could need! Shopping, restaurants, highways, and Marta are literally minutes away. Don't miss your opportunity to call this beauty HOME!
Location
State GA
County Fulton
Lake Name None
Rooms
Bedroom Description Roommate Floor Plan
Other Rooms None
Basement None
Main Level Bedrooms 2
Dining Room Open Concept
Interior
Interior Features Entrance Foyer, His and Hers Closets, Walk-In Closet(s)
Heating Central, Natural Gas
Cooling Ceiling Fan(s), Central Air
Flooring Carpet, Hardwood
Fireplaces Number 1
Fireplaces Type Gas Log, Living Room
Window Features None
Appliance Dishwasher, Disposal, Electric Range, Electric Oven, Microwave
Laundry In Bathroom
Exterior
Exterior Feature Balcony
Parking Features Assigned, Covered, Drive Under Main Level
Fence Fenced
Pool None
Community Features Clubhouse, Concierge, Gated, Homeowners Assoc, Fitness Center, Pool, Near Marta, Near Shopping
Utilities Available Cable Available, Sewer Available, Water Available, Electricity Available, Natural Gas Available, Phone Available
Waterfront Description None
View Other
Roof Type Other
Street Surface Paved
Accessibility None
Handicap Access None
Porch Patio
Total Parking Spaces 2
Building
Lot Description Other
Story One
Foundation None
Sewer Public Sewer
Water Public
Architectural Style Mid-Rise (up to 5 stories)
Level or Stories One
Structure Type Brick 3 Sides
New Construction No
Construction Status Resale
Schools
Elementary Schools Sarah Rawson Smith
Middle Schools Willis A. Sutton
High Schools North Atlanta
Others
Senior Community no
Restrictions true
Tax ID 17 0007 LL2038
Ownership Condominium
Financing no
Special Listing Condition None
Read Less Info
Want to know what your home might be worth? Contact us for a FREE valuation!

Our team is ready to help you sell your home for the highest possible price ASAP

Bought with Harry Norman REALTORS
"My job is to find and attract mastery-based agents to the office, protect the culture, and make sure everyone is happy! "






