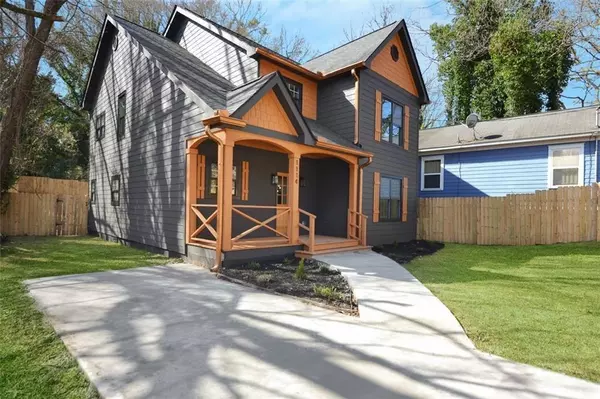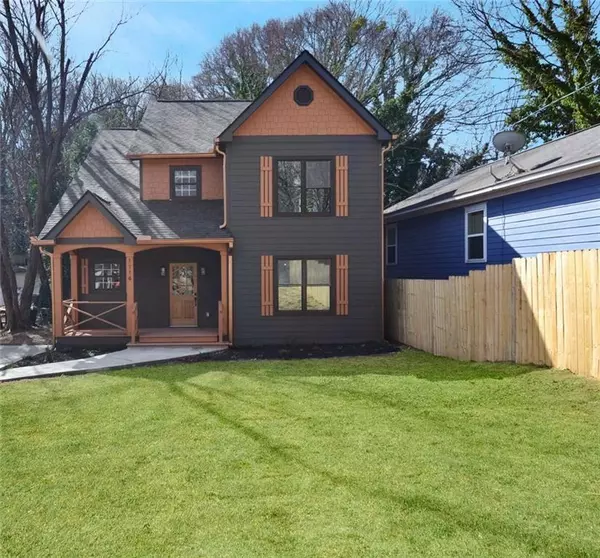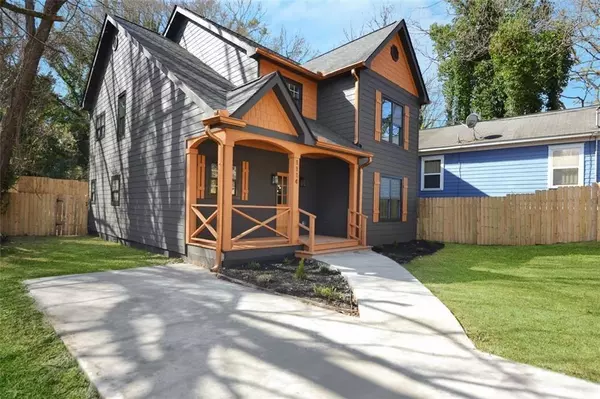$482,500
$490,000
1.5%For more information regarding the value of a property, please contact us for a free consultation.
4 Beds
3 Baths
3,003 SqFt
SOLD DATE : 05/18/2022
Key Details
Sold Price $482,500
Property Type Single Family Home
Sub Type Single Family Residence
Listing Status Sold
Purchase Type For Sale
Square Footage 3,003 sqft
Price per Sqft $160
Subdivision Sylvan Hills
MLS Listing ID 7007431
Sold Date 05/18/22
Style Craftsman, Farmhouse
Bedrooms 4
Full Baths 3
Construction Status Resale
HOA Y/N No
Year Built 2000
Annual Tax Amount $3,150
Tax Year 2021
Lot Size 9,452 Sqft
Acres 0.217
Property Description
Welcome to this meticulously updated 2 story farmhouse home in the heart of the Sylvan Hills neighborhood! This sleek home is sure to be
the crown jewel of the neighborhood! This home was brought to the market by neighborhood renovators Winwood Partners. As you walk
inside, you are greeted with the beautiful cedar beams and an expansive, open-concept layout from the living room to the dining room to
the kitchen. The kitchen is the showstopper in this house, with an expansive island, beautiful marble tile, and gleaming quartz counters
throughout. This home features 4 bedrooms and 3 full bathrooms that includes an oversized master bedroom with oversized master
bathroom and walk-in closets. Home is outfitted with all new systems. The backyard is an oasis with its own fire-pit and fenced in yard with
plenty of space to do what you please! The Beltline is very easily accessible as well as bars, breweries, Mercedes Benz Stadium, and State
Farm Arena as well as the brand new Westside Park! Located in a fast growing neighborhood, this home is sure to impress the Atlanta
buyer with its amenities and room for equity growth!
Location
State GA
County Fulton
Lake Name None
Rooms
Bedroom Description Oversized Master
Other Rooms None
Basement Crawl Space
Main Level Bedrooms 1
Dining Room Open Concept, Seats 12+
Interior
Interior Features Disappearing Attic Stairs, Double Vanity, High Ceilings 9 ft Main, High Ceilings 9 ft Upper
Heating Electric, Forced Air, Radiant
Cooling Ceiling Fan(s), Central Air
Flooring Hardwood
Fireplaces Number 2
Fireplaces Type Electric
Window Features Insulated Windows, Shutters
Appliance Dishwasher, Electric Range, ENERGY STAR Qualified Appliances, Range Hood, Refrigerator
Laundry Laundry Room, Main Level, Other
Exterior
Exterior Feature Private Front Entry, Private Rear Entry, Private Yard, Rain Gutters
Parking Features Driveway
Fence Back Yard, Front Yard, Privacy, Wood
Pool None
Community Features None
Utilities Available Cable Available, Electricity Available, Sewer Available, Underground Utilities, Water Available
Waterfront Description None
View City
Roof Type Shingle
Street Surface Asphalt
Accessibility Accessible Bedroom, Accessible Kitchen Appliances
Handicap Access Accessible Bedroom, Accessible Kitchen Appliances
Porch Covered, Front Porch, Rear Porch
Total Parking Spaces 4
Building
Lot Description Back Yard, Front Yard, Level, Private
Story Two
Foundation Pillar/Post/Pier
Sewer Public Sewer
Water Public
Architectural Style Craftsman, Farmhouse
Level or Stories Two
Structure Type Block, HardiPlank Type, Shingle Siding
New Construction No
Construction Status Resale
Schools
Elementary Schools T. J. Perkerson
Middle Schools Sylvan Hills
High Schools G.W. Carver
Others
Senior Community no
Restrictions false
Tax ID 14 012200090971
Ownership Fee Simple
Acceptable Financing Cash, Conventional
Listing Terms Cash, Conventional
Financing no
Special Listing Condition None
Read Less Info
Want to know what your home might be worth? Contact us for a FREE valuation!

Our team is ready to help you sell your home for the highest possible price ASAP

Bought with CPA Realty, LLC
"My job is to find and attract mastery-based agents to the office, protect the culture, and make sure everyone is happy! "






